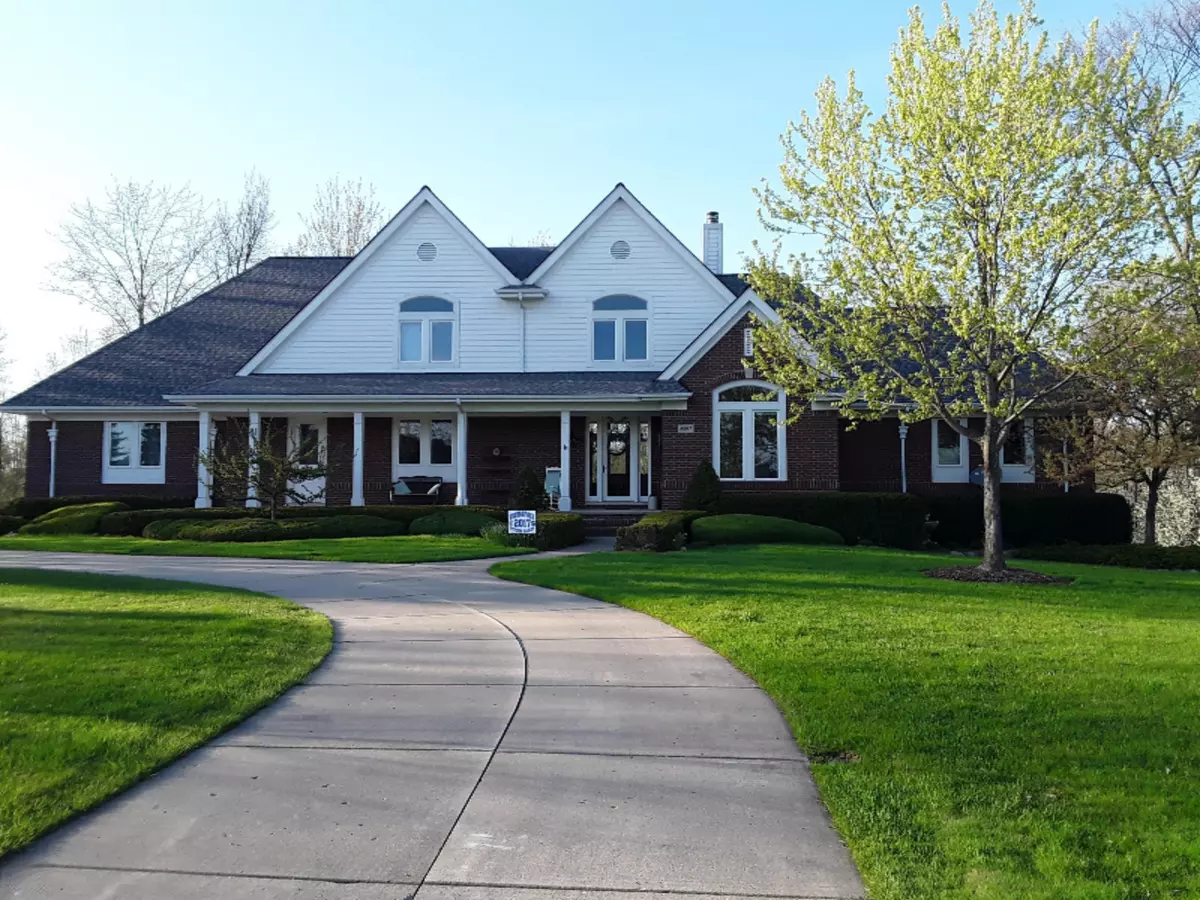$510,000
$549,900
7.3%For more information regarding the value of a property, please contact us for a free consultation.
4897 18 1/2 Mile Road Sterling Heights, MI 48314
4 Beds
5 Baths
4,329 SqFt
Key Details
Sold Price $510,000
Property Type Single Family Home
Sub Type Single Family Residence
Listing Status Sold
Purchase Type For Sale
Square Footage 4,329 sqft
Price per Sqft $117
Municipality Macomb Twp
MLS Listing ID 19053728
Sold Date 04/23/20
Style Traditional
Bedrooms 4
Full Baths 4
Half Baths 1
Originating Board Michigan Regional Information Center (MichRIC)
Year Built 1997
Annual Tax Amount $4,701
Tax Year 2019
Lot Size 1.340 Acres
Acres 1.34
Lot Dimensions 150x391x150x392
Property Description
WOW! CUSTOM BUILT HOME LOCATED ON 1.34 ACRES WITH STUNNING VIEWS OF THE CREEK IN THE REAR OF THE YARD TO ENJOY YEAR ROUND. ENTER THE FOYER TO THE LIVING ROOM WITH CATHEDRAL CEILING OPEN TO THE KITCHEN & DINING AREA. IMPRESSIVE OPEN STAIRWAY LEADING TO THE UPSTAIRS BEDROOMS. LARGE MASTER BEDROOM WITH DESIGNER CLOSET AND PRIVATE MASTER BATH MAIN LEVEL. LOTS OF UPGRADES INCLUDING NEW GRANITE COUNTERS THROUGHOUT, NEWER APPLIANCES MAIN LEVEL, NEW FLOORING KITCHEN AND BATHS, LOWER LEVEL HAS WALKOUT RECREATION ROOM, 2ND FULL KITCHEN WITH BUILT IN EATING AREA ALONG WITH FIREPLACE TO ENJOY THOSE WINTER EVENINGS. MECHANICALS HAVE BEEN RECENTLY UPDATED WITHIN THE LAST 5 YEARS AS WELL AS THE ROOF. 3 1/2 STALL GARAGE WITH EXTRA STORAGE ABOVE. THERE ARE SO MANY MORE AMENITIES TO VIEW. CHECK IT OUT!
Location
State MI
County Macomb
Area Outside Michric Area - Z
Direction West from Mound 1/2 Mile on 18 1/2 Mile
Rooms
Other Rooms Other
Basement Walk Out, Full
Interior
Heating Forced Air, Natural Gas
Cooling Central Air
Fireplaces Number 2
Fireplaces Type Family
Fireplace true
Appliance Disposal, Dishwasher, Microwave, Oven, Range, Refrigerator
Exterior
Parking Features Paved
Garage Spaces 3.0
Utilities Available Electricity Connected, Natural Gas Connected, Telephone Line, Public Water, Cable Connected
View Y/N No
Roof Type Composition
Street Surface Paved
Garage Yes
Building
Story 2
Sewer Septic System
Water Public
Architectural Style Traditional
New Construction No
Schools
School District Utica
Others
Tax ID 10-10-08-176-010
Acceptable Financing Cash, FHA, Rural Development, Conventional
Listing Terms Cash, FHA, Rural Development, Conventional
Read Less
Want to know what your home might be worth? Contact us for a FREE valuation!

Our team is ready to help you sell your home for the highest possible price ASAP






