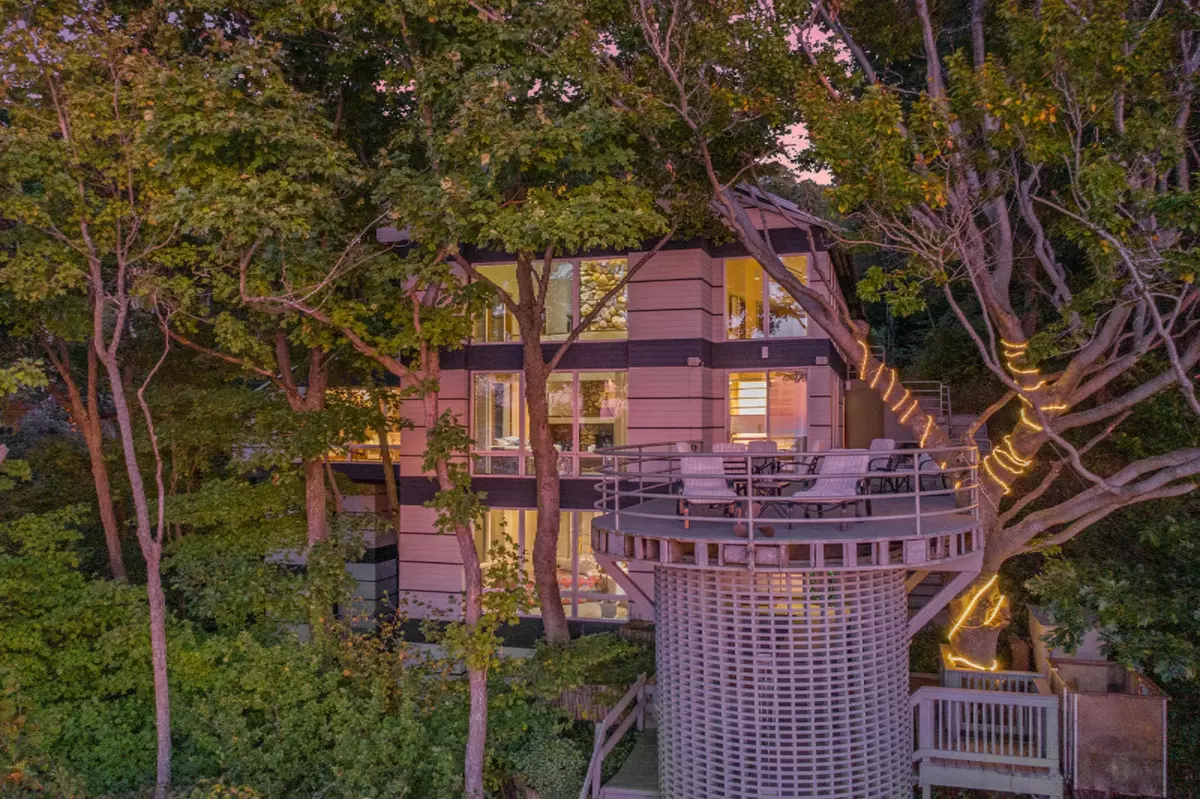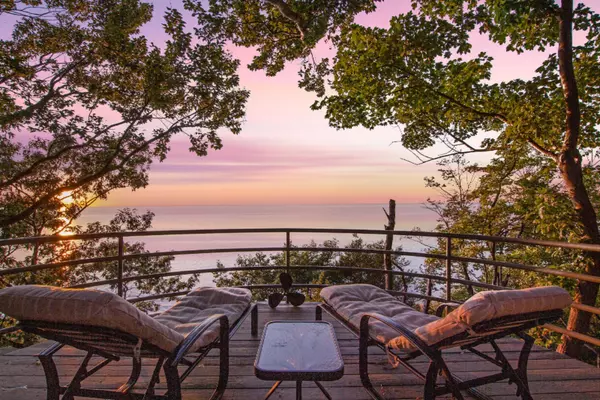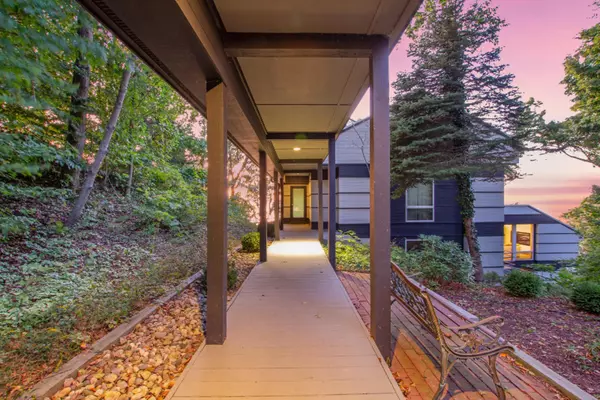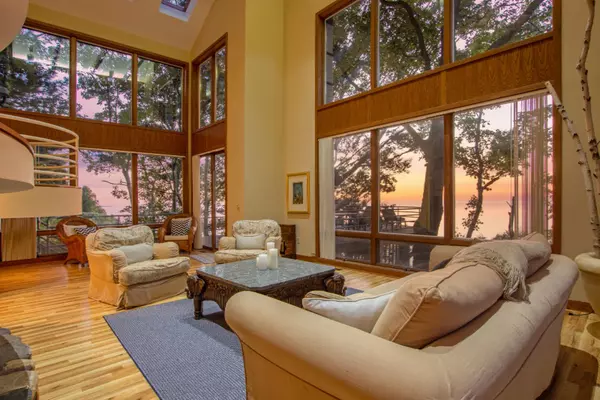$1,265,000
$1,350,000
6.3%For more information regarding the value of a property, please contact us for a free consultation.
41564 Wilderness Dunes Lane Covert, MI 49043
4 Beds
3 Baths
3,199 SqFt
Key Details
Sold Price $1,265,000
Property Type Single Family Home
Sub Type Single Family Residence
Listing Status Sold
Purchase Type For Sale
Square Footage 3,199 sqft
Price per Sqft $395
Municipality Covert Twp
MLS Listing ID 20008351
Sold Date 04/30/20
Style Contemporary
Bedrooms 4
Full Baths 3
HOA Fees $208/ann
HOA Y/N true
Originating Board Michigan Regional Information Center (MichRIC)
Year Built 1985
Annual Tax Amount $25,470
Tax Year 2018
Lot Size 1.000 Acres
Acres 1.0
Lot Dimensions 100 X 754 X 116 X 684
Property Description
A recipient of multiple architectural awards, this stunning beach home is nestled in the Wilderness Dunes sanctuary. Soaring two story ceilings are accented by natural river rock, as well as natural hardwood floors throughout. 100' of sugar sand Lake Michigan frontage await you at this masterpiece, with seamless access by private staircase or tram. A recently renovated, state-of-the-art kitchen awaits you, ready to take on your culinary endeavors. Floor to ceiling windows throughout this home give you unprecedented views of the nature surrounding and the lakeshore, from the living room, to the bedrooms. This harmonious getaway is expansive, perfect for entertaining and hosting those that you love for the night, or for the entire weekend. Spend the day by the water, and round out your evening catching the last of the sun's rays from your deck, nestled in the best area Michigan has to offer.
Location
State MI
County Van Buren
Area Southwestern Michigan - S
Direction Take exit 13 toward Covert. Turn right onto County Road 378. Turn left onto Blue Star Hwy. Turn right onto Wilderness Dunes Ln. Destination is on your right in one mile. Look for #26.
Body of Water Lake Michigan
Rooms
Basement Daylight, Walk Out, Other, Slab
Interior
Interior Features Ceiling Fans, Ceramic Floor, Garage Door Opener, Gas/Wood Stove, Security System, Wet Bar, Whirlpool Tub, Wood Floor, Kitchen Island, Eat-in Kitchen
Heating Propane, Heat Pump, Forced Air, Geothermal
Cooling Central Air
Fireplaces Number 2
Fireplaces Type Primary Bedroom, Living
Fireplace true
Window Features Skylight(s), Screens, Insulated Windows, Window Treatments
Appliance Dryer, Washer, Disposal, Built in Oven, Cook Top, Dishwasher, Microwave, Refrigerator
Exterior
Parking Features Paved
Garage Spaces 3.0
Community Features Lake
Utilities Available Electricity Connected, Telephone Line, Cable Connected, Public Water
Amenities Available Pets Allowed, Security, Tennis Court(s)
Waterfront Description All Sports, Deeded Access, Private Frontage
View Y/N No
Roof Type Metal
Topography {Rolling Hills=true}
Street Surface Paved
Garage Yes
Building
Lot Description Wooded
Story 3
Sewer Septic System
Water Public
Architectural Style Contemporary
New Construction No
Schools
School District Covert
Others
HOA Fee Include Trash, Snow Removal
Tax ID 800757002600
Acceptable Financing Cash, Other, Conventional
Listing Terms Cash, Other, Conventional
Read Less
Want to know what your home might be worth? Contact us for a FREE valuation!

Our team is ready to help you sell your home for the highest possible price ASAP






