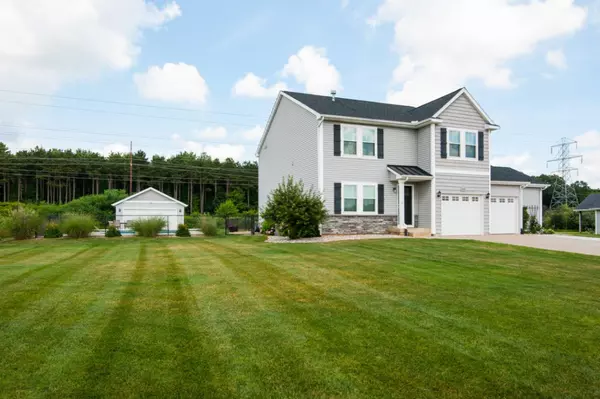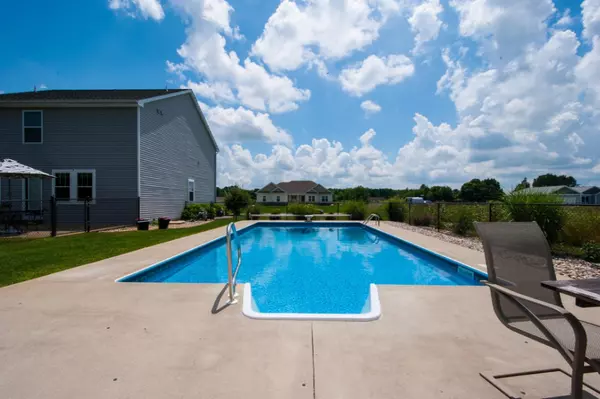$273,500
$279,900
2.3%For more information regarding the value of a property, please contact us for a free consultation.
8189 Buck Avenue Galesburg, MI 49053
4 Beds
4 Baths
2,516 SqFt
Key Details
Sold Price $273,500
Property Type Single Family Home
Sub Type Single Family Residence
Listing Status Sold
Purchase Type For Sale
Square Footage 2,516 sqft
Price per Sqft $108
Municipality Comstock Twp
MLS Listing ID 19056587
Sold Date 02/21/20
Style Colonial
Bedrooms 4
Full Baths 3
Half Baths 1
HOA Y/N true
Originating Board Michigan Regional Information Center (MichRIC)
Year Built 2008
Annual Tax Amount $3,471
Tax Year 2018
Lot Size 0.460 Acres
Acres 0.46
Property Description
Incredible custom built home conveniently located in the heart of Galesburg. This home features 4 bedrooms, 3.5 baths, and a brand new in ground pool with separate garage for all your storage needs. Inside, you will find a very spacious living room with custom bamboo hardwood floors, and kitchen with updated appliances and custom built hardwood cabinets. Upstairs, you will find a very spacious living area with great sized bedrooms and downstairs is completely finished with a full bath. This home features wiring for a full house generator, invisible fence, and a custom built dog kennel that is heated for the winter months! Located very close to both Galeburg and Gull Lake school districts, you will not want to miss this great opportunity. call Cooper today!
Location
State MI
County Kalamazoo
Area Greater Kalamazoo - K
Direction Exit I-94 at 35th Street (exit 85) and turn north, then turn left on Michigan Ave, then turn right on 33rd St. then turn left on K Ave for 2.5 miles to 30th St. North on 30th 3/4 miles to Buck Ave. on right. House is on the left.
Rooms
Basement Full
Interior
Interior Features Security System, Water Softener/Owned
Heating Forced Air, Natural Gas
Cooling Central Air
Fireplace false
Appliance Dryer, Washer, Dishwasher, Microwave, Oven, Refrigerator
Exterior
Parking Features Attached, Paved
Garage Spaces 2.0
Pool Outdoor/Inground
Amenities Available Other
View Y/N No
Garage Yes
Building
Story 2
Sewer Septic System
Water Well
Architectural Style Colonial
New Construction No
Schools
School District Comstock
Others
Tax ID 0715162690
Acceptable Financing Cash, FHA, VA Loan, Conventional
Listing Terms Cash, FHA, VA Loan, Conventional
Read Less
Want to know what your home might be worth? Contact us for a FREE valuation!

Our team is ready to help you sell your home for the highest possible price ASAP






