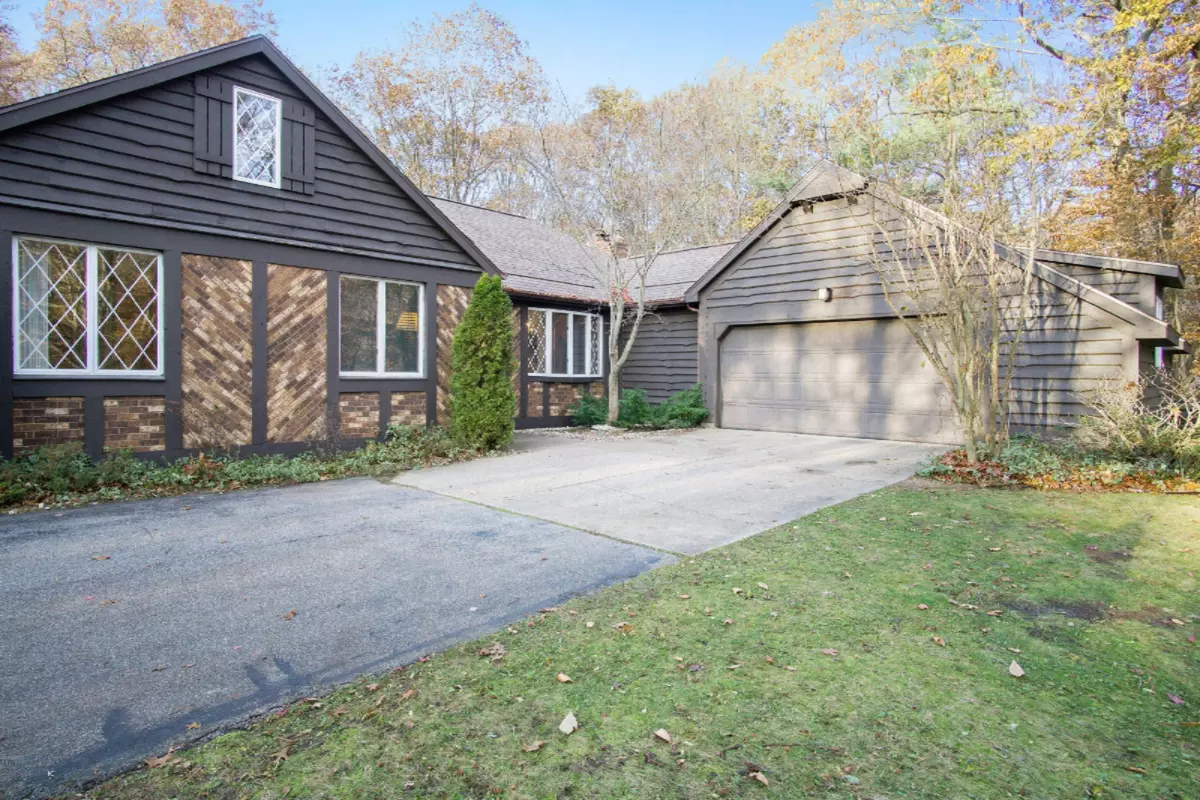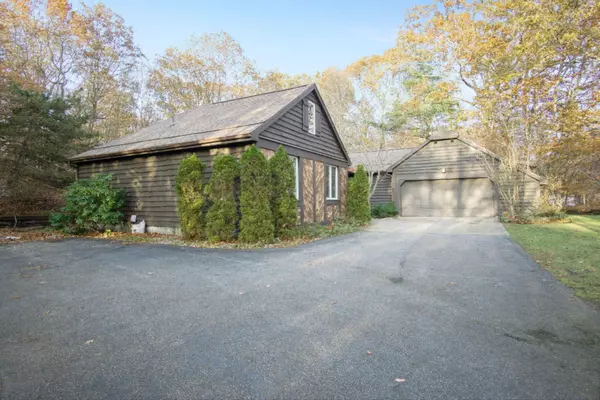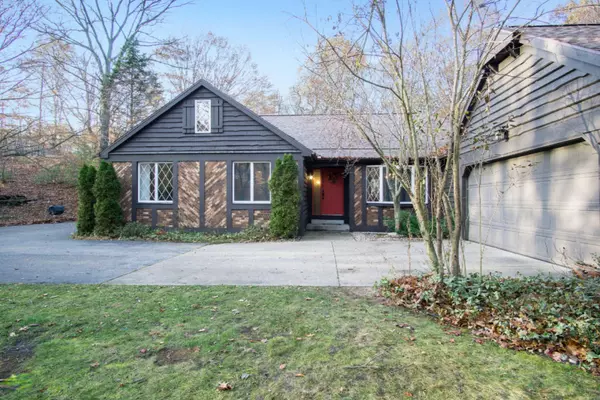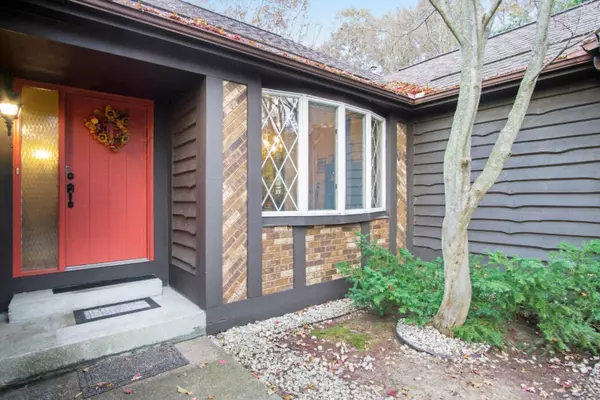$260,000
$259,900
For more information regarding the value of a property, please contact us for a free consultation.
18593 Pawnee Drive Spring Lake, MI 49456
3 Beds
2 Baths
1,700 SqFt
Key Details
Sold Price $260,000
Property Type Single Family Home
Sub Type Single Family Residence
Listing Status Sold
Purchase Type For Sale
Square Footage 1,700 sqft
Price per Sqft $152
Municipality Spring Lake Twp
MLS Listing ID 19056329
Sold Date 01/10/20
Style Ranch
Bedrooms 3
Full Baths 2
HOA Fees $2/ann
HOA Y/N true
Originating Board Michigan Regional Information Center (MichRIC)
Year Built 1978
Annual Tax Amount $2,423
Tax Year 2019
Lot Size 0.950 Acres
Acres 0.95
Lot Dimensions 158 x 316
Property Description
Welcome to 18593 Pawnee Drive in the prestigious North Holiday Hills. This beautifully crafted ranch home is nestled on a quiet street on a privately, wooded dune lot. Enjoy the abundant nature from the backyard patio. Inside, the home offers complete main floor living with laundry just off the garage in the mudroom. The open kitchen has been updated with new stainless appliances. Just off the kitchen is a cozy den with a brick fireplace and slider that overlooks the backyard. A formal dining room and living room with vaulted ceilings are just through a set of double doors. The master suite, two bedrooms, and another full bath complete the main floor living area. The full basement is unfinished and offers a ton of space for future expansion. Call today for your private showing!
Location
State MI
County Ottawa
Area North Ottawa County - N
Direction Grand Haven Rd. N from Spring Lake to Hickory, W to N Holiday Hills, W to Pawnee.
Rooms
Basement Full
Interior
Heating Forced Air, Natural Gas, None
Cooling Central Air
Fireplaces Number 1
Fireplaces Type Family
Fireplace true
Appliance Dryer, Washer, Dishwasher, Microwave, Range, Refrigerator
Exterior
Parking Features Attached, Paved
Garage Spaces 2.0
Utilities Available Cable Connected, Natural Gas Connected
View Y/N No
Roof Type Composition
Street Surface Paved
Garage Yes
Building
Lot Description Wooded
Story 1
Sewer Septic System
Water Public
Architectural Style Ranch
New Construction No
Schools
School District Grand Haven
Others
Tax ID 700306476018
Acceptable Financing Cash, FHA, VA Loan, Conventional
Listing Terms Cash, FHA, VA Loan, Conventional
Read Less
Want to know what your home might be worth? Contact us for a FREE valuation!

Our team is ready to help you sell your home for the highest possible price ASAP






