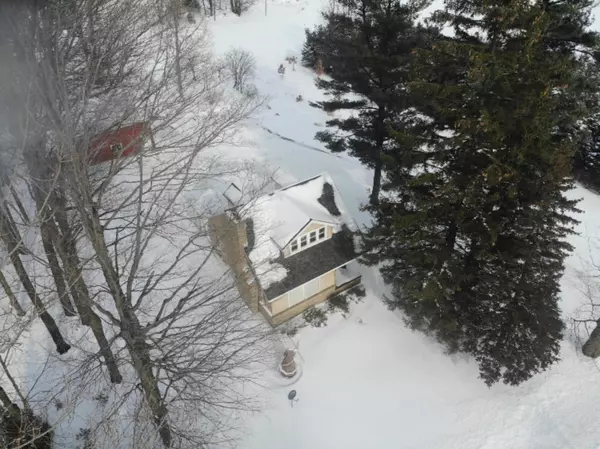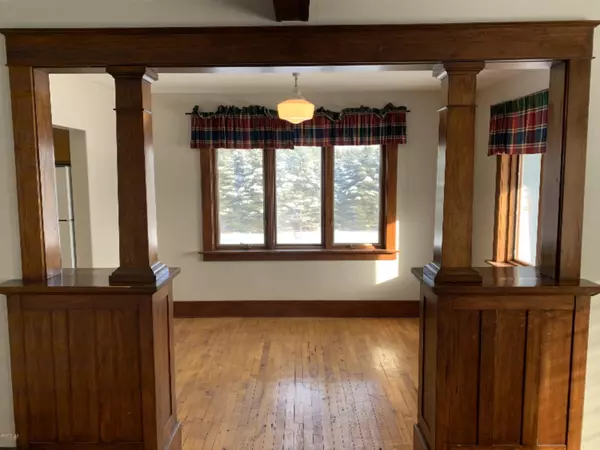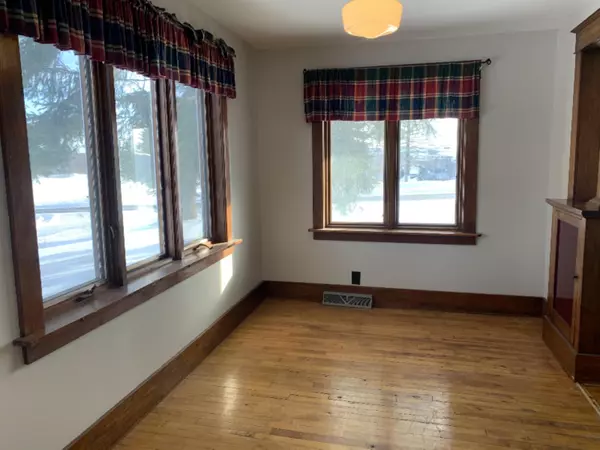$120,000
$124,900
3.9%For more information regarding the value of a property, please contact us for a free consultation.
9230 23 Mile Road Marion, MI 49665
4 Beds
1 Bath
1,636 SqFt
Key Details
Sold Price $120,000
Property Type Single Family Home
Sub Type Single Family Residence
Listing Status Sold
Purchase Type For Sale
Square Footage 1,636 sqft
Price per Sqft $73
Municipality Highland Twp
MLS Listing ID 20002637
Sold Date 03/25/20
Style Farm House
Bedrooms 4
Full Baths 1
Originating Board Michigan Regional Information Center (MichRIC)
Year Built 1935
Annual Tax Amount $1,313
Tax Year 2019
Lot Size 2.000 Acres
Acres 2.0
Lot Dimensions 330 x 264
Property Description
Looking for something in the country, but not too far from the city? Check and check. Looking for something with a little privacy, but you'd rather not take a bunch of dirt roads to get there? Well, good news -- we've found just the place for you!
Conveniently located, this 4 bed, 1 bath quality-built farmhouse sits on 2 beautiful acres tucked into the rolling hills of Highland Township.
This charming home has a number of recent upgrades, including a brand new roof in 2019. Upstairs bedrooms feature new windows, carpet, and paint.
Home boasts plenty of kitchen space; dining room with hardwood floors; large living area with fireplace; sunroom that's been used as the jazuzzi room..
And get this: Seller to provide $5000 credit for new floor coverings with accepted offer!
Location
State MI
County Osceola
Area West Central - W
Direction From the corner of 100th Ave and 23 Mile Road, East 1/4 mile - house is on the north side of the road.
Rooms
Basement Full
Interior
Interior Features Garage Door Opener, LP Tank Rented, Wood Floor, Eat-in Kitchen
Heating Forced Air
Fireplaces Number 1
Fireplaces Type Living
Fireplace true
Window Features Storms,Skylight(s),Screens,Replacement,Insulated Windows,Window Treatments
Appliance Dryer, Washer, Oven, Range, Refrigerator
Exterior
Parking Features Detached
Garage Spaces 1.0
Utilities Available Phone Available, Electricity Available
View Y/N No
Building
Lot Description Wooded, Rolling Hills
Story 2
Sewer Septic System
Water Well
Architectural Style Farm House
Structure Type Vinyl Siding
New Construction No
Schools
School District Mcbain
Others
Tax ID 670600403300
Acceptable Financing Cash, FHA, VA Loan, Rural Development, MSHDA, Conventional
Listing Terms Cash, FHA, VA Loan, Rural Development, MSHDA, Conventional
Read Less
Want to know what your home might be worth? Contact us for a FREE valuation!

Our team is ready to help you sell your home for the highest possible price ASAP






