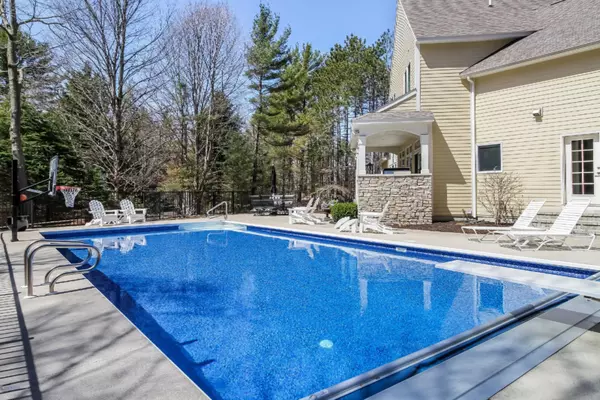$994,900
For more information regarding the value of a property, please contact us for a free consultation.
17276 Beach Ridge Way West Olive, MI 49460
5 Beds
6 Baths
4,002 SqFt
Key Details
Property Type Single Family Home
Sub Type Single Family Residence
Listing Status Sold
Purchase Type For Sale
Square Footage 4,002 sqft
Price per Sqft $239
Municipality Grand Haven Twp
MLS Listing ID 19055825
Sold Date 05/14/20
Style Traditional
Bedrooms 5
Full Baths 5
Half Baths 1
HOA Fees $125/ann
HOA Y/N true
Year Built 2003
Annual Tax Amount $10,807
Tax Year 2019
Lot Size 0.470 Acres
Acres 0.47
Lot Dimensions 140 x 150 x 140 x 140
Property Sub-Type Single Family Residence
Property Description
Snug to the woods and sugar-sand dunes, nestle into life by the Big Blue Water in this 5 BD, 5.5 BA stunner. Complete with sunny southern-facing pool deck, deeded Lake MI access, 40' of association beach, and the world famous expanse of fresh water shore! Chef-grade nucleus kitchen with Wolf and Sub-Zero, secondary poolside kitchen, adaptable flex den, luxury main floor master suite, binary upper stairs, lower wet bar, and many versatile spaces for hobbies, work, health or play! Not to mention the 'Cadillac of garages' featuring 3+ finished stalls, heat, high grade epoxy floor, custom storage, rear egress and more. Primely situated near bike path, and between Holland and Grand Haven with clean access east to Grandville or GR! See floor plans for additional details.
Location
State MI
County Ottawa
Area North Ottawa County - N
Direction US-31 to Lake Michigan Dr west, then south on Lakeshore Dr to Beach Ridge Ct; follow around to Beach Ridge Way to address.
Body of Water Lake Michigan
Rooms
Basement Full, Walk-Out Access
Interior
Interior Features Ceiling Fan(s), Broadband, Garage Door Opener, Wet Bar, Center Island, Eat-in Kitchen, Pantry
Heating Forced Air
Cooling Central Air
Flooring Ceramic Tile, Wood
Fireplaces Number 1
Fireplaces Type Living Room, Wood Burning, Other
Fireplace true
Window Features Insulated Windows
Appliance Humidifier, Built in Oven, Dishwasher, Disposal, Microwave, Oven, Range, Refrigerator
Exterior
Parking Features Attached
Garage Spaces 3.0
Fence Fenced Back
Pool In Ground
Utilities Available Natural Gas Available, Electricity Available, Cable Available, Natural Gas Connected
Amenities Available Beach Area, Pets Allowed
Waterfront Description Lake
View Y/N No
Roof Type Composition
Street Surface Paved
Handicap Access Rocker Light Switches, Accessible Mn Flr Bedroom, Accessible Mn Flr Full Bath, Covered Entrance, Lever Door Handles, Low Threshold Shower
Porch Patio, Porch(es)
Garage Yes
Building
Lot Description Sidewalk, Wooded
Story 2
Sewer Septic Tank
Water Public
Architectural Style Traditional
Structure Type HardiPlank Type
New Construction No
Schools
School District Grand Haven
Others
HOA Fee Include Other,Snow Removal
Tax ID 700733303014
Acceptable Financing Cash, Conventional
Listing Terms Cash, Conventional
Read Less
Want to know what your home might be worth? Contact us for a FREE valuation!

Our team is ready to help you sell your home for the highest possible price ASAP
Bought with HomeRealty, LLC







