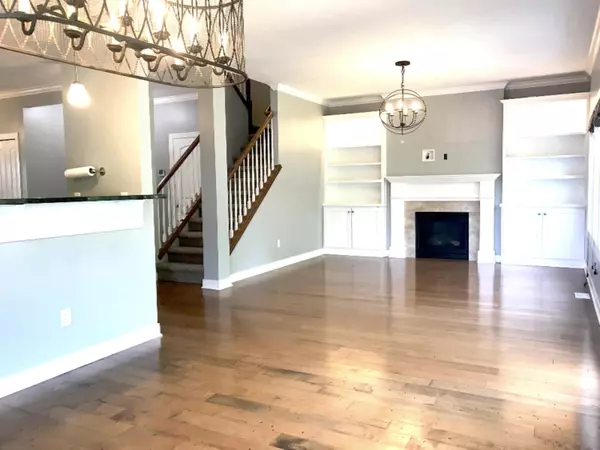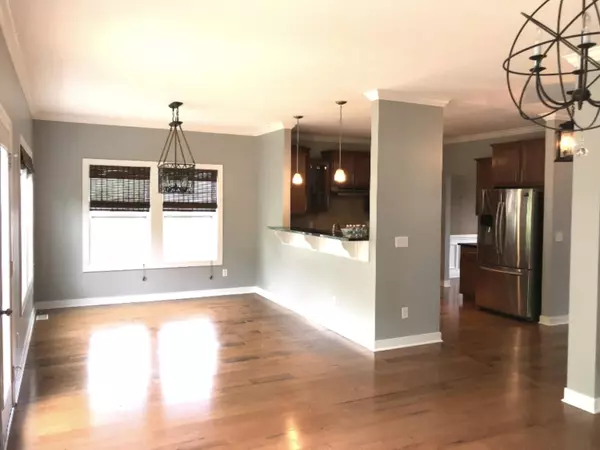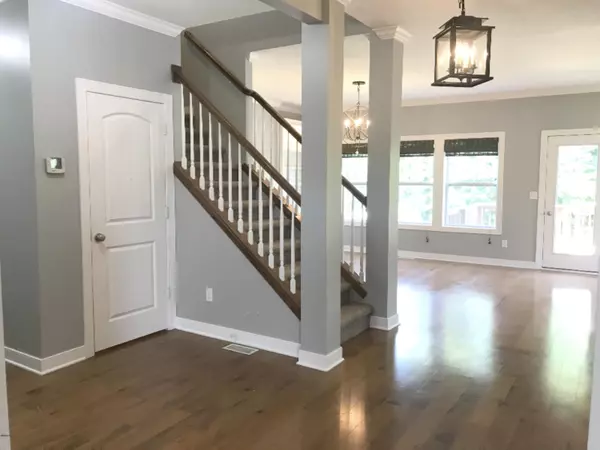$340,200
$349,500
2.7%For more information regarding the value of a property, please contact us for a free consultation.
8637 Shore Way SW Drive Byron Center, MI 49315
5 Beds
4 Baths
3,138 SqFt
Key Details
Sold Price $340,200
Property Type Single Family Home
Sub Type Single Family Residence
Listing Status Sold
Purchase Type For Sale
Square Footage 3,138 sqft
Price per Sqft $108
Municipality Byron Twp
MLS Listing ID 19037942
Sold Date 12/31/19
Style Traditional
Bedrooms 5
Full Baths 3
Half Baths 1
Originating Board Michigan Regional Information Center (MichRIC)
Year Built 2011
Annual Tax Amount $4,582
Tax Year 2018
Lot Size 0.410 Acres
Acres 0.41
Lot Dimensions 90x203x90x233
Property Description
UNBELIEVABLE NEW PRICE! - Byron Center schools in the Carlisle Shores neighborhood. The seller's job relocation allows this home to become available. This home is a 4/5 bedroom and 3 ½ baths with 3175 s/f of finished living areas. Outside you will enjoy the professionally installed landscaping, u/g sprinklers, invisible pet fence, deck with new floor boards, and an outstanding and custom built storage shed. Main floor includes an open concept kitchen, dining area and the family room which includes a fireplace and built in cabinetry. The kitchen is warm and inviting, stainless appliances included, granite counters and stylish design. Hardwood flooring, new carpet and freshly painted walls throughout the home. The main floor also has a formal dining room, an office/bedroom, a half (see mor bath and the back entry with built in locker area. On the upper level are 4 bedrooms, one of which is the owner's suite with attached master bath, a family bath and the laundry room. In the daylight lower are 2 huge living areas, a full bath and 2 large storage areas. You can enjoy the view of Carlisle Lake from this home, and per the seller; "...all the activities our neighbors have generously shared with us; swimming, paddle boating, fishing and ice hockey in the winter! This friendly neighborhood hosts Easter Egg hunts, ice cream socials and even fireworks over the lake."
Location
State MI
County Kent
Area Grand Rapids - G
Direction 84th Street SW to S on Clyde Park Ave to W on Alles Dr To S on Shore Way Dr to home
Rooms
Basement Daylight
Interior
Interior Features Ceiling Fans, Garage Door Opener, Wood Floor, Eat-in Kitchen
Heating Forced Air, Natural Gas
Cooling Central Air
Fireplaces Number 1
Fireplaces Type Family
Fireplace true
Window Features Window Treatments
Appliance Disposal, Built in Oven, Cook Top, Dishwasher, Microwave, Refrigerator
Exterior
Parking Features Attached, Paved
Garage Spaces 3.0
Utilities Available Cable Connected, Natural Gas Connected
View Y/N No
Street Surface Paved
Garage Yes
Building
Story 2
Sewer Public Sewer
Water Public
Architectural Style Traditional
New Construction No
Schools
School District Byron Center
Others
Tax ID 412123259004
Acceptable Financing Cash, Conventional
Listing Terms Cash, Conventional
Read Less
Want to know what your home might be worth? Contact us for a FREE valuation!

Our team is ready to help you sell your home for the highest possible price ASAP






