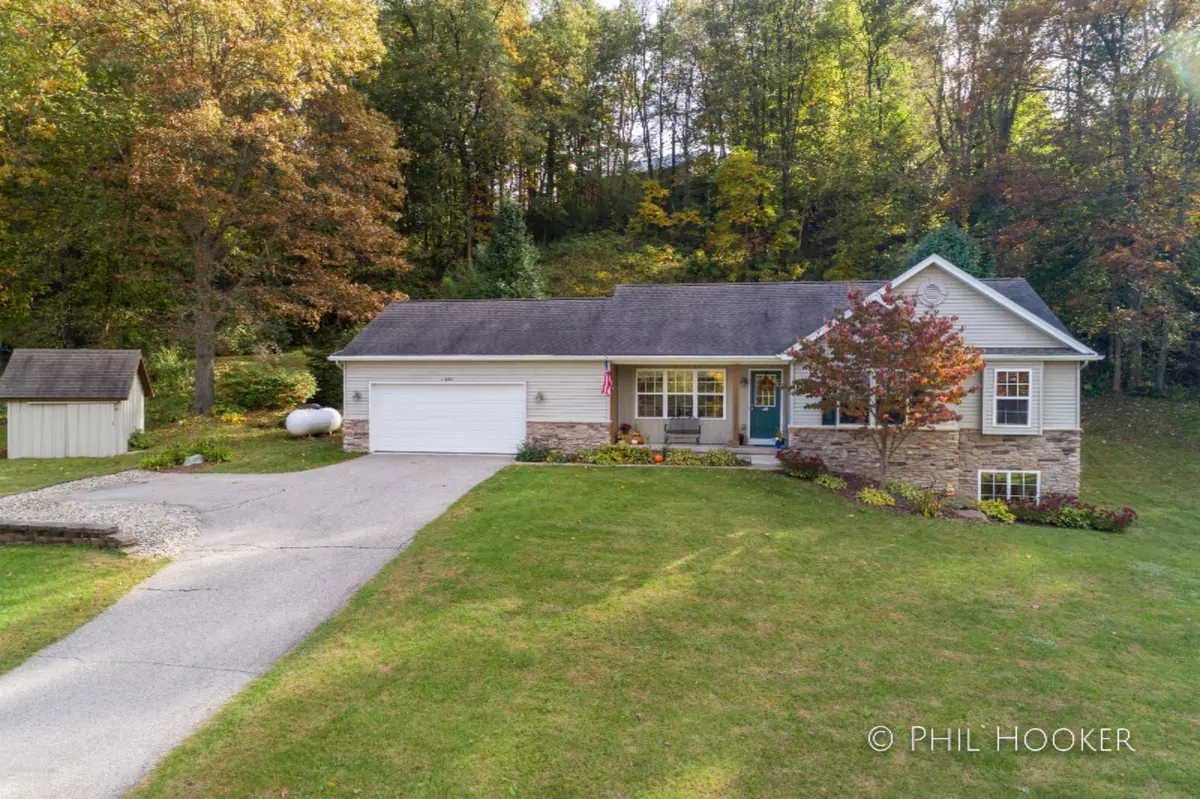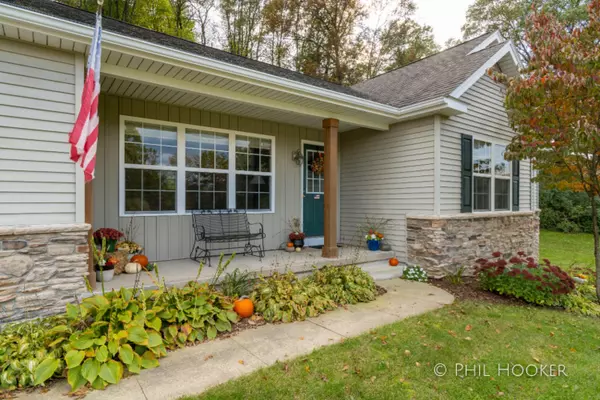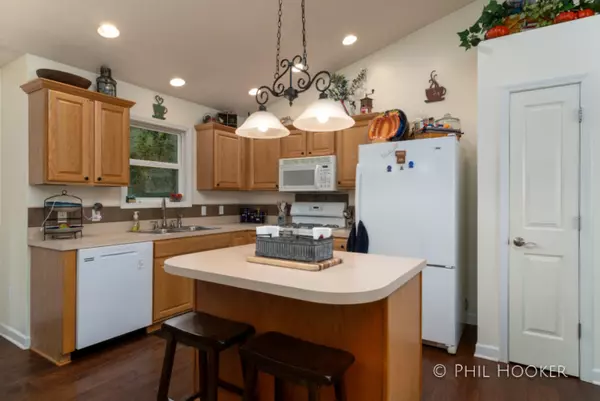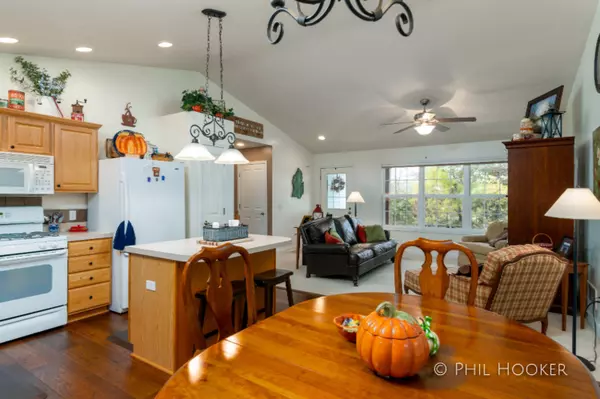$237,000
$240,000
1.3%For more information regarding the value of a property, please contact us for a free consultation.
11433 W Riverside Drive Lowell, MI 49331
3 Beds
2 Baths
1,934 SqFt
Key Details
Sold Price $237,000
Property Type Single Family Home
Sub Type Single Family Residence
Listing Status Sold
Purchase Type For Sale
Square Footage 1,934 sqft
Price per Sqft $122
Municipality Boston Twp
MLS Listing ID 19051203
Sold Date 11/22/19
Style Ranch
Bedrooms 3
Full Baths 2
Originating Board Michigan Regional Information Center (MichRIC)
Year Built 2005
Annual Tax Amount $1,885
Tax Year 2019
Lot Size 0.874 Acres
Acres 0.87
Lot Dimensions 150' x 203.81'
Property Description
3 bed 2 bath ranch meticulously cared for and upgraded reduce utility costs. Master suite: walk in closet, full bath with large tub and shower. Kitchen Dining: new custom fitted wood plank flooring and great views of the outdoors and wildlife. Lowell School of Choice bus stop nearby. New water softener and dishwasher; carpets cleaned annually, septic just pumped, vents and ducts cleaned, etc. Outside is a large 24' sq deck, Fred Meijer Trail is just across the road, large shed with storage balcony and 24' sq 2 stall garage w storage balcony. Daylight level: Built in storage shelves stay, 20' x 29' area finished - walls, flooring, window treatments, mini bar and plumbed for full bath. Fiber optic cable ready to connect - all in a private location close to Lowell/Saranac/I96
Location
State MI
County Ionia
Area Grand Rapids - G
Direction East of Montcalm where Grand River changes into Riverside, south side of road just past Amazon Drive and before Valley Vista.
Rooms
Other Rooms Shed(s)
Basement Daylight
Interior
Interior Features Ceiling Fans, Garage Door Opener, LP Tank Rented, Water Softener/Owned, Wet Bar, Wood Floor, Kitchen Island, Eat-in Kitchen, Pantry
Heating Propane, Forced Air
Cooling Central Air
Fireplace false
Window Features Screens, Low Emissivity Windows, Insulated Windows, Window Treatments
Appliance Dryer, Washer, Disposal, Dishwasher, Microwave, Range, Refrigerator
Exterior
Parking Features Attached, Paved
Garage Spaces 2.0
Utilities Available Cable Connected, Broadband
View Y/N No
Roof Type Composition
Topography {Rolling Hills=true}
Garage Yes
Building
Story 1
Sewer Septic System
Water Well
Architectural Style Ranch
New Construction No
Schools
School District Saranac
Others
Tax ID 02000600013016
Acceptable Financing Cash, Conventional
Listing Terms Cash, Conventional
Read Less
Want to know what your home might be worth? Contact us for a FREE valuation!

Our team is ready to help you sell your home for the highest possible price ASAP






