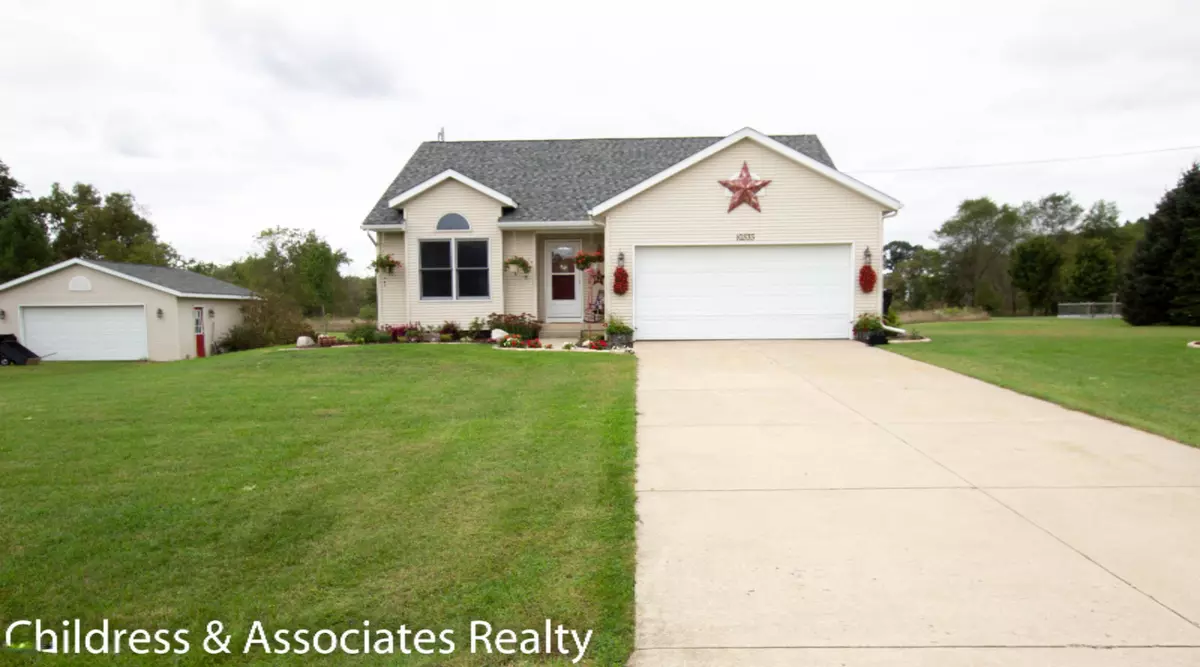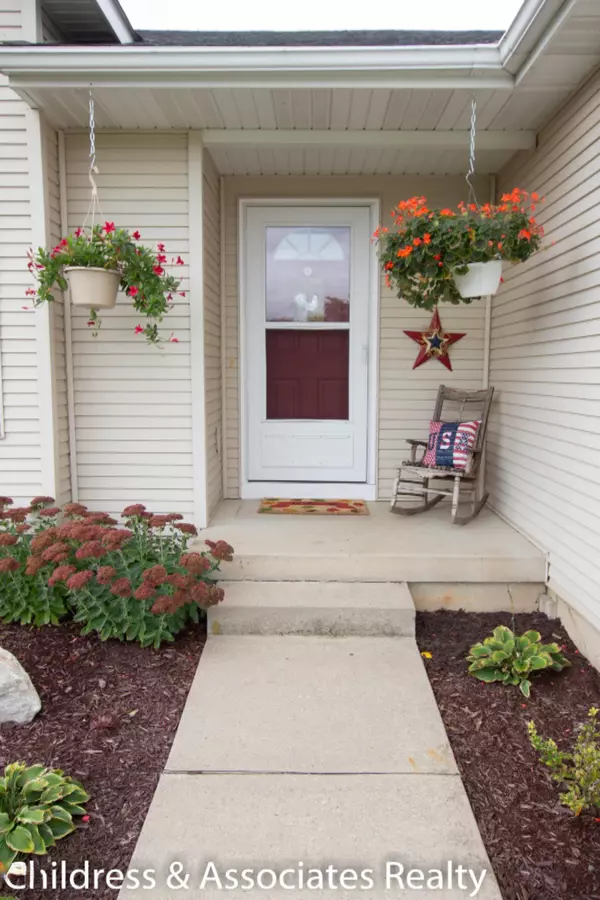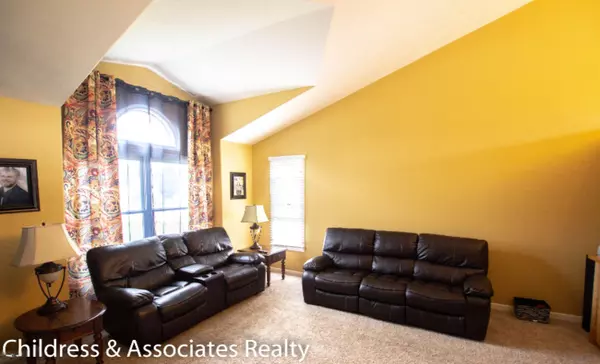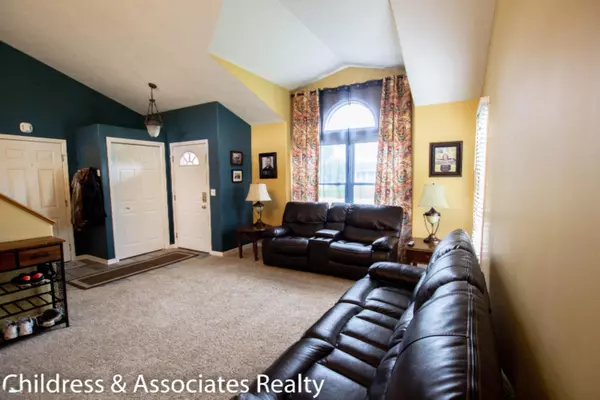$241,000
$244,900
1.6%For more information regarding the value of a property, please contact us for a free consultation.
10333 Timber Line Drive Alto, MI 49302
4 Beds
2 Baths
1,842 SqFt
Key Details
Sold Price $241,000
Property Type Single Family Home
Sub Type Single Family Residence
Listing Status Sold
Purchase Type For Sale
Square Footage 1,842 sqft
Price per Sqft $130
Municipality Bowne Twp
MLS Listing ID 19048823
Sold Date 01/16/20
Style Tri-Level
Bedrooms 4
Full Baths 2
HOA Fees $29/ann
HOA Y/N true
Originating Board Michigan Regional Information Center (MichRIC)
Year Built 1998
Annual Tax Amount $3,502
Tax Year 2019
Lot Size 1.800 Acres
Acres 1.8
Lot Dimensions 195x402
Property Description
Super Cute: 4 bedroom 2 full bath in Alto, Michigan - Thornapple Kellogg Schools! This beautiful, completely updated home is move in ready! A contemporary multi level floor plan just flows, it was very well thought out. The kitchen features an eating area, pantry and snack bar. 2 bedrooms on the upper level and 2 bedrooms on the lower level - Also can be found in the lower level is a very nice size family room with gas log fireplace with a walkout level, all freshly painted, newer carpet and newer roof! This home has a 2 stall attached garage, however includes an additional detached very large 2.5 stall garage, which has electric and water. This home is in an association, with 1.8 acres of land and backs up to the Dolan Nature Sanctuary.
Location
State MI
County Kent
Area Grand Rapids - G
Direction outh on Baker Rd. off of 100th Street East of Alden Nash to Timber Line Drive, West to property. Cross Streets: Baker & 100th
Rooms
Basement Full
Interior
Heating Propane, Forced Air
Cooling Central Air
Fireplaces Number 1
Fireplace true
Window Features Insulated Windows
Exterior
Parking Features Attached
Garage Spaces 2.0
View Y/N No
Roof Type Composition
Garage Yes
Building
Lot Description Adj to Public Land
Story 2
Sewer Septic System
Water Well
Architectural Style Tri-Level
New Construction No
Schools
School District Thornapple Kellogg
Others
Tax ID 412434176006
Acceptable Financing Cash, FHA, VA Loan, Conventional
Listing Terms Cash, FHA, VA Loan, Conventional
Read Less
Want to know what your home might be worth? Contact us for a FREE valuation!

Our team is ready to help you sell your home for the highest possible price ASAP







