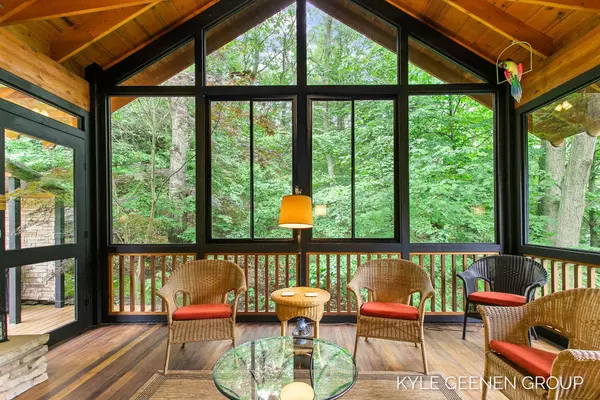$675,000
For more information regarding the value of a property, please contact us for a free consultation.
17110 Pimento Hill West Olive, MI 49460
3 Beds
3 Baths
2,134 SqFt
Key Details
Property Type Single Family Home
Sub Type Single Family Residence
Listing Status Sold
Purchase Type For Sale
Square Footage 2,134 sqft
Price per Sqft $316
Municipality Port Sheldon Twp
MLS Listing ID 21025585
Sold Date 08/16/21
Style Other
Bedrooms 3
Full Baths 2
Half Baths 1
HOA Fees $50/ann
HOA Y/N true
Year Built 2008
Annual Tax Amount $7,133
Tax Year 2021
Lot Size 0.630 Acres
Acres 0.63
Lot Dimensions 188 x 206 x 198 x 110
Property Sub-Type Single Family Residence
Property Description
Nestled in Trillium Shores between Lake Michigan & Pigeon Lake is this stunning custom-built Bill Monhollon home! Head down to the deeded beach access via a golf cart or enjoy dinner at Sandy Point Beach House. Warm up next to the dual sided fireplace in the glassed encased four-season porch or entertain the night away on the flagstone terraced patio. The 2nd floor features the entire master suite with laundry, spacious master bath with soaking tub & walk in shower & balcony overlooking the courtyard. The chef's kitchen features a butler's pantry, hidden full size fridge & freezer, new cooktop, and bar height eating area. Lower level has 2 bedrooms, full bath & laundry hook up. Walk out family room features a kitchenette with original Holland Bowling Alley countertops. This is a must see!
Location
State MI
County Ottawa
Area Holland/Saugatuck - H
Direction Lakeshore Dr. to Inland Dr; W. to State St; turn left traveling south following State to Trillium Shores. Turn left on Pimento Hill traveling SE to address; Home at corner of Pimento Hill & Valley Ave.
Body of Water Lake Michigan
Rooms
Basement Walk-Out Access
Interior
Interior Features Ceiling Fan(s), Garage Door Opener, Wet Bar, Center Island, Pantry
Heating Forced Air
Cooling Central Air
Flooring Laminate, Stone
Fireplaces Number 1
Fireplaces Type Gas Log
Fireplace true
Window Features Low-Emissivity Windows,Screens,Insulated Windows,Window Treatments
Appliance Humidifier, Built in Oven, Cooktop, Dishwasher, Disposal, Dryer, Freezer, Microwave, Refrigerator, Washer, Water Softener Owned
Exterior
Parking Features Attached
Garage Spaces 2.0
Utilities Available Phone Available, Natural Gas Available, Electricity Available, Phone Connected, Natural Gas Connected
Amenities Available Beach Area, Other
Waterfront Description Lake
View Y/N No
Roof Type Composition
Street Surface Paved
Porch 3 Season Room, Patio
Garage Yes
Building
Lot Description Wooded, Rolling Hills
Story 2
Sewer Septic Tank
Water Well
Architectural Style Other
Structure Type Wood Siding,Other
New Construction No
Schools
School District West Ottawa
Others
Tax ID 701121148010
Acceptable Financing Cash, Conventional
Listing Terms Cash, Conventional
Read Less
Want to know what your home might be worth? Contact us for a FREE valuation!

Our team is ready to help you sell your home for the highest possible price ASAP
Bought with Real Estate West







