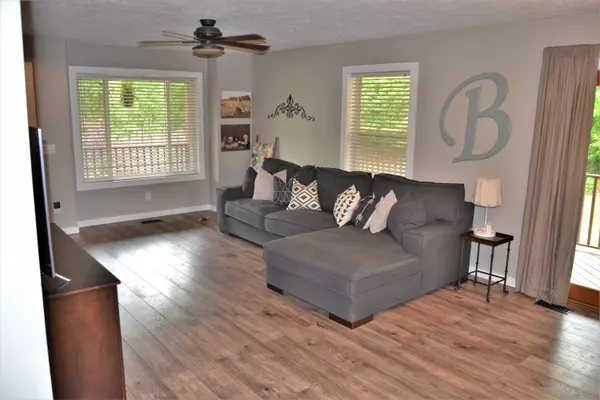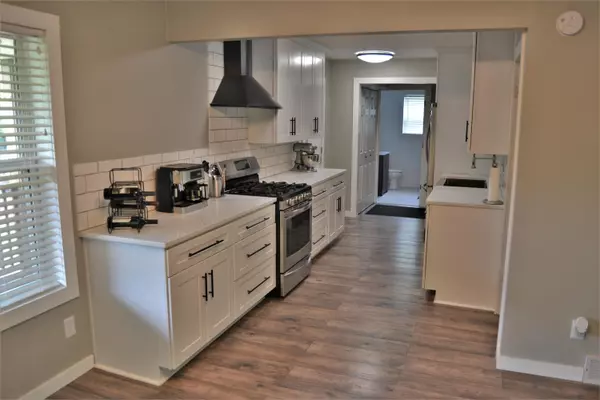$319,000
$344,900
7.5%For more information regarding the value of a property, please contact us for a free consultation.
15625 Pierce Road Stanwood, MI 49346
4 Beds
4 Baths
2,456 SqFt
Key Details
Sold Price $319,000
Property Type Single Family Home
Sub Type Single Family Residence
Listing Status Sold
Purchase Type For Sale
Square Footage 2,456 sqft
Price per Sqft $129
Municipality Austin Twp
MLS Listing ID 21021444
Sold Date 07/15/21
Style Cape Cod
Bedrooms 4
Full Baths 3
Half Baths 1
Originating Board Michigan Regional Information Center (MichRIC)
Year Built 1997
Annual Tax Amount $1,871
Tax Year 2021
Lot Size 10.000 Acres
Acres 10.0
Lot Dimensions 660 x 660
Property Description
Beautifully remodeled almost 2,500 sq. ft. Cape Cod home nestled on 10 wooded acres just east of Stanwood on a paved road. Featuring an absolutely gorgeous new open kitchen with a farmhouse sink, pantry, new flooring, and stainless steel appliances. New bathrooms and flooring in a large part of the home just to name a few of the many improvements recently completed on this highly desirable home! Wrap around deck, ceiling fans, outdoor play-set, air conditioning and walk out basement just add to the likeability of this super attractive home. In addition to the attached two stall garage, the home comes with a 30 x 40' pole barn insulated in the back half. A high efficiency gas furnace and outdoor wood boiler can make for very economical home heating. In addition, a large supply of pre- cut and ready to cut firewood is available for your use. Don't delay, call today for your own personal tour of everything this move in ready home has to offer! cut and ready to cut firewood is available for your use. Don't delay, call today for your own personal tour of everything this move in ready home has to offer!
Location
State MI
County Mecosta
Area West Central - W
Direction Northland Drive in Stanwood - turn East on Jefferson Road to Front Street - South on Front Street to Pierce - Go left (E) on Pierce to the home - 15625 Pierce Road.
Rooms
Other Rooms Pole Barn
Basement Full
Interior
Interior Features Garage Door Opener, LP Tank Rented, Satellite System, Wood Floor
Heating Propane, Outdoor Furnace, Forced Air, Wood
Cooling Central Air
Fireplace false
Window Features Screens, Low Emissivity Windows, Insulated Windows
Exterior
Parking Features Attached, Asphalt, Driveway, Gravel, Paved, Unpaved
Garage Spaces 2.0
Utilities Available Electricity Connected, Telephone Line
View Y/N No
Roof Type Metal
Topography {Level=true}
Street Surface Paved
Garage Yes
Building
Lot Description Wooded
Story 2
Sewer Septic System
Water Well
Architectural Style Cape Cod
New Construction No
Schools
School District Morley Stanwood
Others
Tax ID 5410028010001
Acceptable Financing Cash, FHA, VA Loan, Conventional
Listing Terms Cash, FHA, VA Loan, Conventional
Read Less
Want to know what your home might be worth? Contact us for a FREE valuation!

Our team is ready to help you sell your home for the highest possible price ASAP






