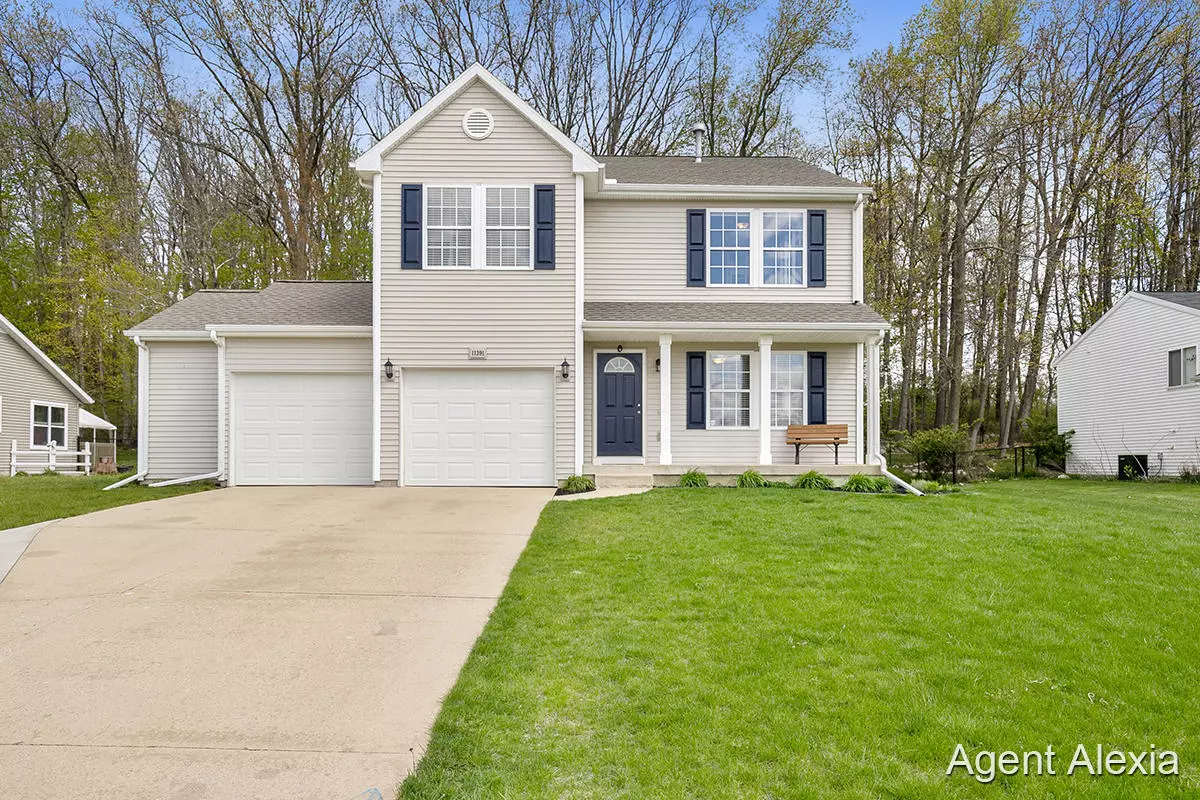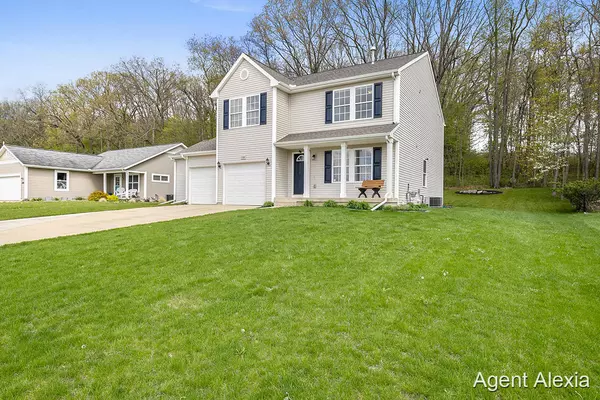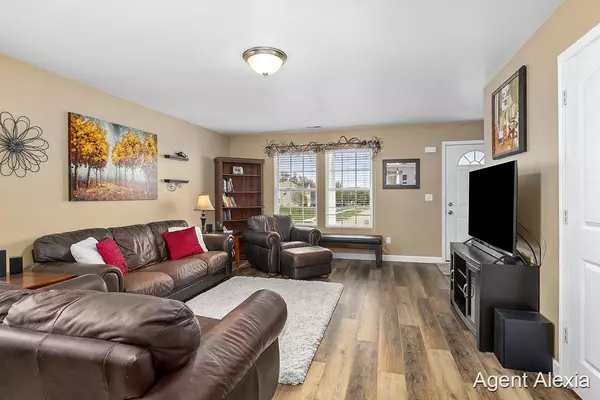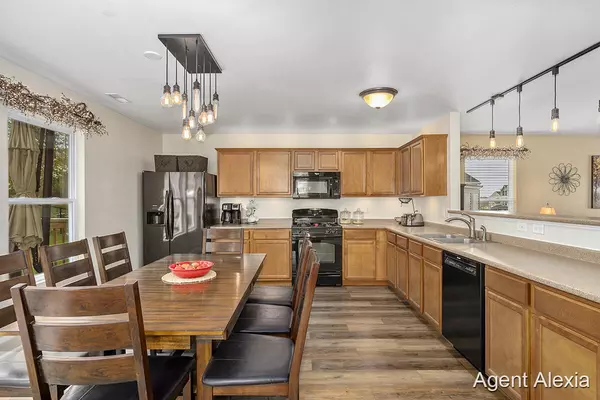$347,000
$347,000
For more information regarding the value of a property, please contact us for a free consultation.
11391 Trent SE Lowell, MI 49331
4 Beds
4 Baths
2,745 SqFt
Key Details
Sold Price $347,000
Property Type Single Family Home
Sub Type Single Family Residence
Listing Status Sold
Purchase Type For Sale
Square Footage 2,745 sqft
Price per Sqft $126
Municipality Lowell Twp
MLS Listing ID 21015794
Sold Date 07/26/21
Style Traditional
Bedrooms 4
Full Baths 3
Half Baths 1
Originating Board Michigan Regional Information Center (MichRIC)
Year Built 2008
Annual Tax Amount $2,673
Tax Year 2020
Lot Size 0.294 Acres
Acres 0.29
Lot Dimensions 80 X 160
Property Description
Located in Whispering Hills Subdivision, don't miss this gorgeous, move-in ready home. On the main floor you will find new luxury vinyl flooring and new lighting in the family room and dining room along with a spacious den/sun room, half bath, kitchen with new appliances (2020) and huge deck out the back door. Upstairs, you will find a large landing, laundry room, beautiful master suite with connected bathroom and walk in closet, along with 3 additional bedrooms. Downstairs there is an acoustically treated soundproof basement with lots of space. It features a movie theatre with a screen that disappears into the ceiling, lots of space for work and play, hair salon with sink, large bathroom with whirlpool tub, and two additional storage rooms.
Location
State MI
County Kent
Area Grand Rapids - G
Direction From Us131 East On M-6 To I-96. East On I-96 To The Lowell Exit (Alden Nash Ave.)north On Alden Nash Ave. To Fulton (M-21). West On Fulton To Birmingham. North On Birmingham To Barnsley.
Rooms
Basement Full
Interior
Interior Features Garage Door Opener, Whirlpool Tub
Heating Forced Air, Natural Gas
Cooling Central Air
Fireplaces Number 1
Fireplaces Type Rec Room
Fireplace true
Window Features Window Treatments
Appliance Dryer, Washer, Disposal, Dishwasher, Freezer, Microwave, Range, Refrigerator
Exterior
Parking Features Attached, Paved
Garage Spaces 2.0
View Y/N No
Garage Yes
Building
Story 2
Sewer Public Sewer
Water Public
Architectural Style Traditional
New Construction No
Schools
School District Lowell
Others
Tax ID 41-20-04-329-009
Acceptable Financing Cash, Conventional
Listing Terms Cash, Conventional
Read Less
Want to know what your home might be worth? Contact us for a FREE valuation!

Our team is ready to help you sell your home for the highest possible price ASAP






