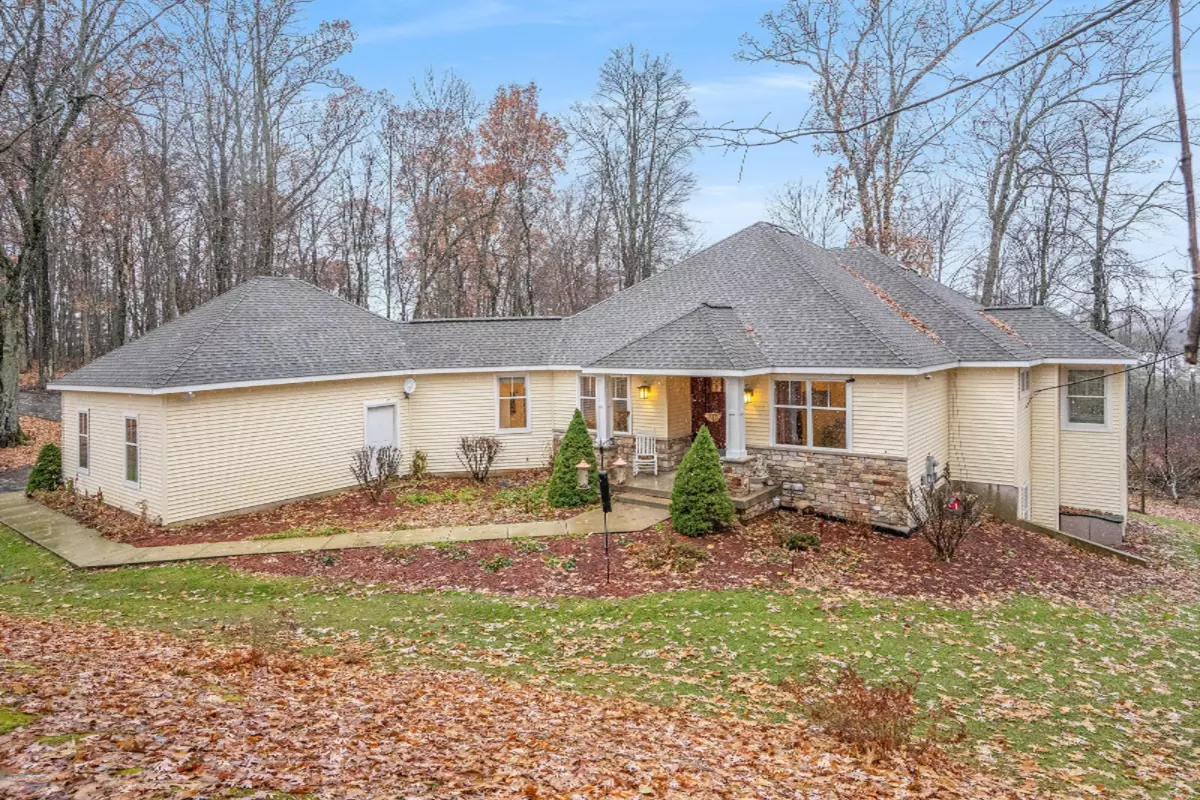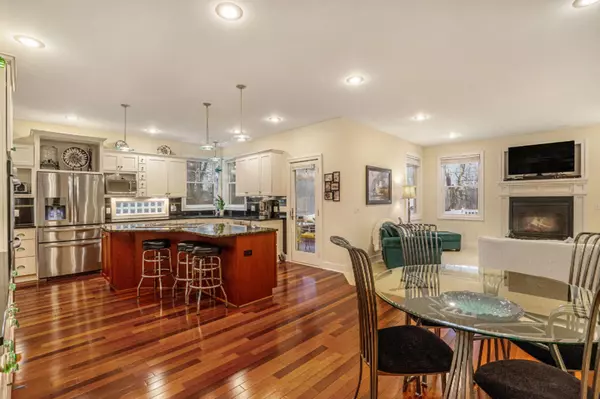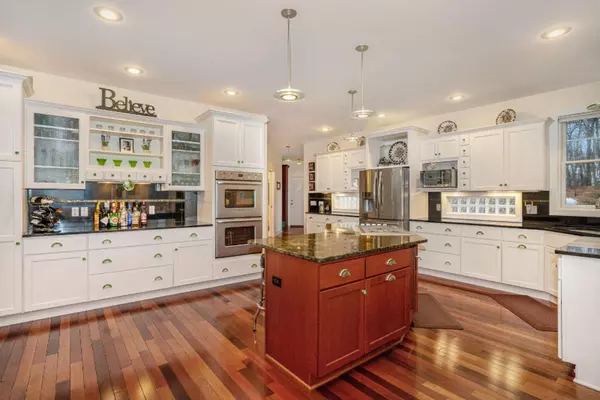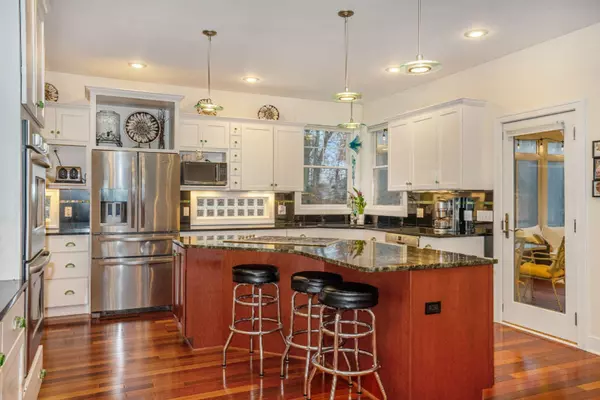$650,000
$689,900
5.8%For more information regarding the value of a property, please contact us for a free consultation.
11439 Bowers Drive Lowell, MI 49331
4 Beds
4 Baths
2,012 SqFt
Key Details
Sold Price $650,000
Property Type Single Family Home
Sub Type Single Family Residence
Listing Status Sold
Purchase Type For Sale
Square Footage 2,012 sqft
Price per Sqft $323
Municipality Grattan Twp
MLS Listing ID 19057578
Sold Date 03/02/20
Style Ranch
Bedrooms 4
Full Baths 4
HOA Fees $40/mo
HOA Y/N true
Year Built 2004
Annual Tax Amount $8,116
Tax Year 2019
Lot Size 6.352 Acres
Acres 6.35
Lot Dimensions Irregular
Property Description
Executive walkout ranch w/ private lake frontage on Big Crooked Lake. The lake views & wildlife on 6+ acres offer a fabulous retreat 25 minutes from downtown Grand Rapids. 4 bedrooms, 4 bathrooms & approx 3762sqft of living space. Features of this custom-built home include Brazilian Cherry flooring, Andersen windows, 9ft ceilings, 8ft interior doors, 2 kitchens, 2 laundry rooms, 2 custom fireplaces & security system. Chef's kitchen features granite counters, a pantry, custom cabinetry, highend appliances & cherry-stained center bar w/ cooktop. Main floor master features walk-in closet & Jacuzzi tub. 3-season room has floor-to-ceiling windows. Sandy beach area includes double-door storage barn & wooden u-dock. See attached .pdf in Documents tab for more details.
Location
State MI
County Kent
Area Grand Rapids - G
Direction Get to 5 Mile Drive Left (North) on Murray Lake Follow Murray Lake to 6 Mile Road East (left) on 6 Mile Road 6 Mile turns into Dunn, follow Dunn East (Left) on Bowers Drive House on right-hand side.
Body of Water Big Crooked Lake
Rooms
Basement Full, Walk-Out Access
Interior
Interior Features Ceiling Fan(s), Central Vacuum, Ceramic Floor, Garage Door Opener, Laminate Floor, Security System, Water Softener/Owned, Wet Bar, Whirlpool Tub, Wood Floor, Kitchen Island, Eat-in Kitchen, Pantry
Heating Forced Air
Cooling Central Air
Fireplaces Number 2
Fireplaces Type Family Room, Gas Log, Living Room, Wood Burning
Fireplace true
Window Features Insulated Windows,Window Treatments
Appliance Disposal, Dishwasher, Cooktop, Built in Oven
Exterior
Exterior Feature Porch(es), Patio, Deck(s), 3 Season Room
Parking Features Attached
Garage Spaces 3.0
Waterfront Description Lake
View Y/N No
Street Surface Paved
Garage Yes
Building
Lot Description Wooded, Cul-De-Sac
Story 1
Sewer Septic Tank
Water Well
Architectural Style Ranch
Structure Type Concrete,Stone,Vinyl Siding
New Construction No
Schools
School District Belding
Others
HOA Fee Include Snow Removal
Tax ID 411221353003
Acceptable Financing Cash, Conventional
Listing Terms Cash, Conventional
Read Less
Want to know what your home might be worth? Contact us for a FREE valuation!

Our team is ready to help you sell your home for the highest possible price ASAP






