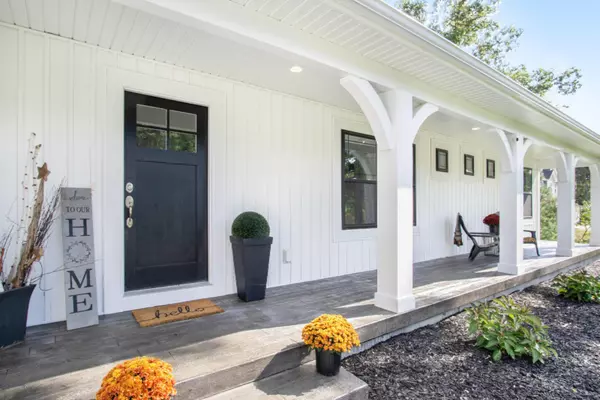$349,900
For more information regarding the value of a property, please contact us for a free consultation.
9346 Freedom Drive West Olive, MI 49460
3 Beds
3 Baths
1,622 SqFt
Key Details
Property Type Single Family Home
Sub Type Single Family Residence
Listing Status Sold
Purchase Type For Sale
Square Footage 1,622 sqft
Price per Sqft $212
Municipality Olive Twp
MLS Listing ID 19050124
Sold Date 11/18/19
Style Ranch
Bedrooms 3
Full Baths 2
Half Baths 1
HOA Fees $25/ann
HOA Y/N true
Year Built 2018
Annual Tax Amount $4,276
Tax Year 2019
Lot Size 1.160 Acres
Acres 1.16
Lot Dimensions 150x335
Property Sub-Type Single Family Residence
Property Description
WELCOME HOME! This custom ranch home sits on a 1.16 acre lot and has 3 bedrooms and 2.5 baths with 1,622 finished sq. ft. on the main floor! The decorating and design will not disappoint! The main floor master suite boasts a huge walk in closet with built-ins & has its own master bath with double vanity and large soaking tub and a separate shower with glass door. The kitchen is a chefs dream with stainless steel appliances and tile backsplash along with a huge center island and large walk in pantry and soft close cabinets. The living room has a custom entertainment center with plenty of storage and shelves. The homes other features include vinyl plank floors, shiplap, main floor laundry, built in boot box, luxury stamped concrete patios, jack & Jill bath with nice shower with subway tile surround, huge kids bedrooms, half bath with pedestal sink, underground sprinkling, nice deck. The lower level is plumbed for another bath and is ready for future expansion! The custom quality throughout and the pride of ownership will definetly show! Call today for a personal tour! FYI the home was 0% homesteaded so property taxes were high, they should be approximately 40% lower for the seller if they file the homestead.
Location
State MI
County Ottawa
Area Holland/Saugatuck - H
Direction US 31 to Stanton, then East to Freedom Dr, then North to address
Rooms
Basement Daylight, Full
Interior
Interior Features Ceiling Fan(s), Garage Door Opener, Kitchen Island, Eat-in Kitchen, Pantry
Heating Forced Air
Cooling Central Air
Flooring Laminate
Fireplace false
Window Features Replacement,Window Treatments
Appliance Dishwasher, Disposal, Dryer, Microwave, Oven, Refrigerator, Washer, Water Softener Rented
Exterior
Parking Features Attached
Garage Spaces 2.0
View Y/N No
Roof Type Composition
Street Surface Paved
Porch Deck, Patio, Porch(es)
Garage Yes
Building
Lot Description Wooded, Cul-De-Sac
Story 1
Sewer Septic Tank
Water Well
Architectural Style Ranch
Structure Type Stone,Vinyl Siding,Wood Siding
New Construction No
Schools
School District Zeeland
Others
HOA Fee Include Snow Removal
Tax ID 701205200047
Acceptable Financing Cash, FHA, VA Loan, Conventional
Listing Terms Cash, FHA, VA Loan, Conventional
Read Less
Want to know what your home might be worth? Contact us for a FREE valuation!

Our team is ready to help you sell your home for the highest possible price ASAP
Bought with HomeRealty Holland







