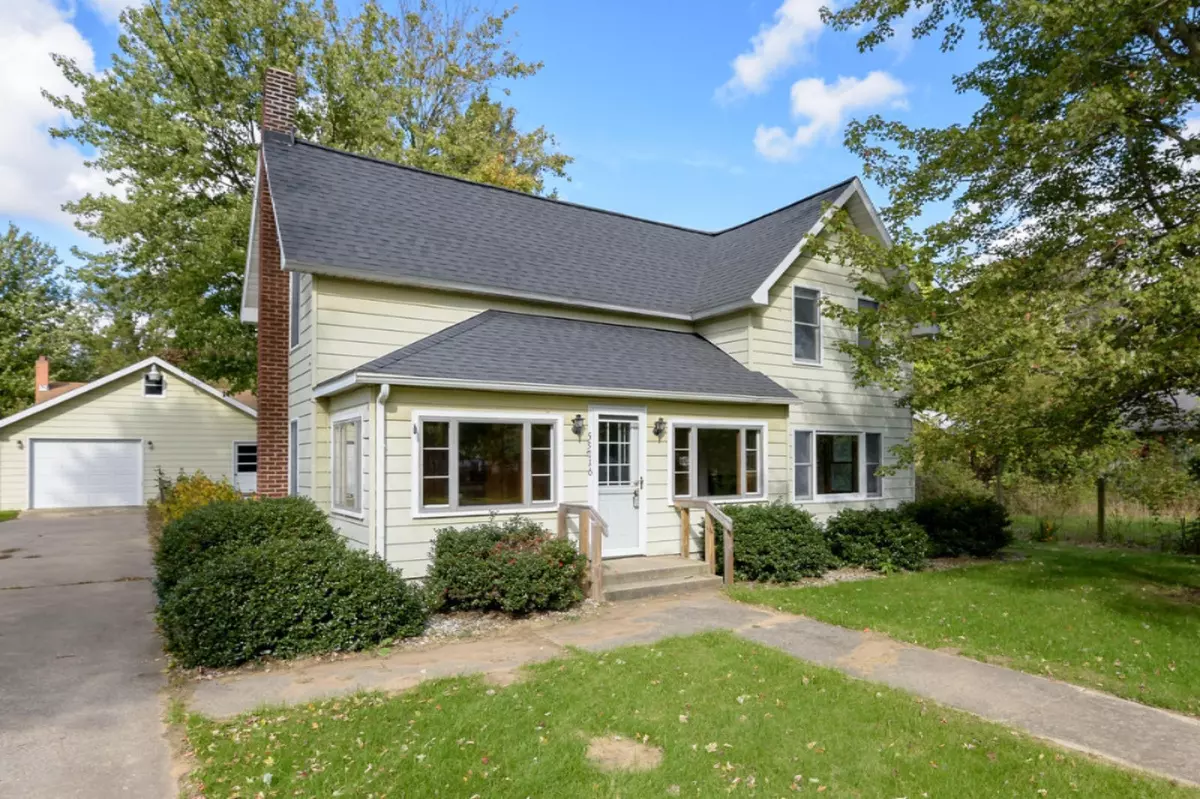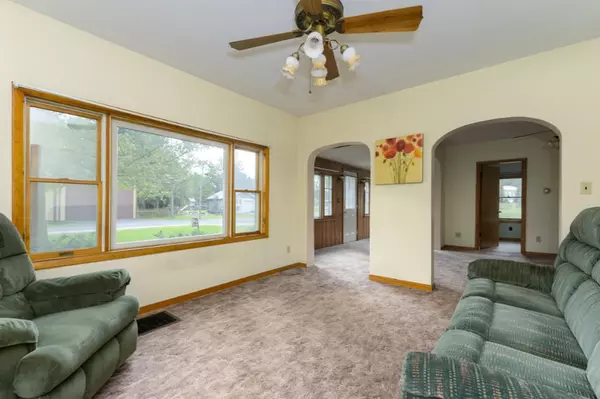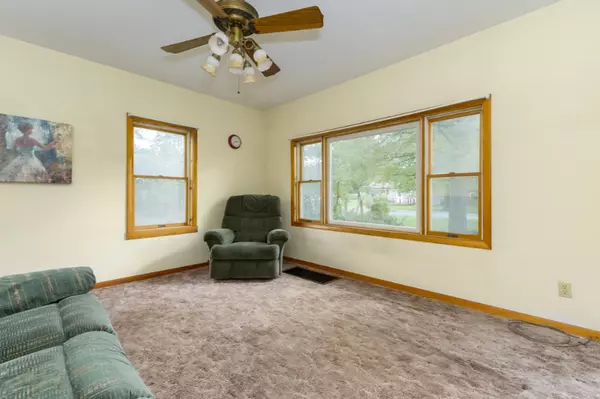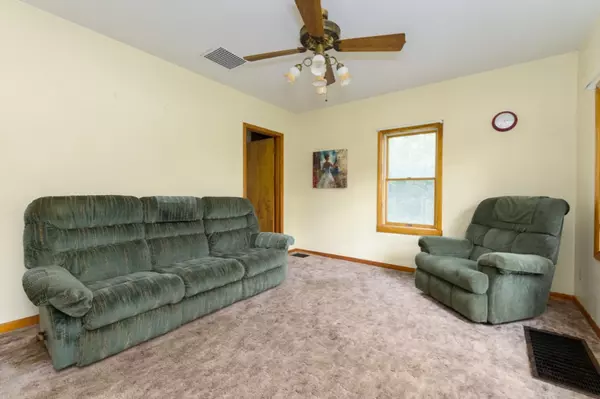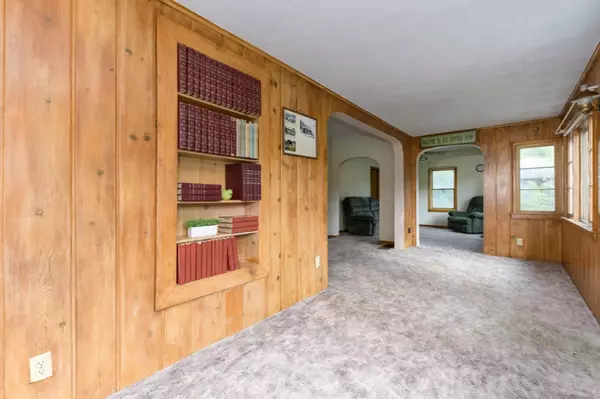$120,000
$120,000
For more information regarding the value of a property, please contact us for a free consultation.
53716 South Haven Street Grand Junction, MI 49056
4 Beds
1 Bath
1,640 SqFt
Key Details
Sold Price $120,000
Property Type Single Family Home
Sub Type Single Family Residence
Listing Status Sold
Purchase Type For Sale
Square Footage 1,640 sqft
Price per Sqft $73
Municipality Columbia Twp
MLS Listing ID 19050481
Sold Date 12/31/19
Style Traditional
Bedrooms 4
Full Baths 1
Originating Board Michigan Regional Information Center (MichRIC)
Year Built 1900
Annual Tax Amount $974
Tax Year 2019
Lot Size 0.400 Acres
Acres 0.4
Lot Dimensions 132x132
Property Description
This 1900 quality built home has proven its durability & offers detail & character that isn't found in today's homes. The beauty & nostalgia of an earlier time yet offers the amenities of Today's lifestyle. Including; Central A/C, Reverse Osmosis, Satellite TV & Frontier Internet. A pleasant sunroom greets you upon entry with a southern orientation featuring built in bookshelves. Arched openings welcome you to the living room & formal dining room. The adjacent kitchen provides beautiful oak cabinetry, a large pantry & appliances are included; Fridge, range, microwave, washer & dryer. A mudroom, updated bathroom & 2 bedrooms complete the main floor. The quality crafted wood staircase leads you to an abundance of closet space & 2 spacious bdrms . Garage is 24x30 with an oil change pit & loft Home is on a double lot.
Location
State MI
County Van Buren
Area Southwestern Michigan - S
Direction CR 388 to Grand Junction and North on Columbia to South Haven Street
Rooms
Basement Full
Interior
Interior Features Ceiling Fans, Gas/Wood Stove, Satellite System, Water Softener/Owned, Wood Floor, Pantry
Heating Oil, Forced Air, Wood
Cooling Central Air
Fireplace false
Window Features Replacement, Window Treatments
Appliance Dryer, Washer, Microwave, Range, Refrigerator
Exterior
Parking Features Paved
Garage Spaces 2.0
Utilities Available Electricity Connected, Telephone Line
View Y/N No
Roof Type Composition
Topography {Level=true}
Street Surface Paved
Handicap Access Low Threshold Shower
Garage Yes
Building
Story 2
Sewer Septic System
Water Well
Architectural Style Traditional
New Construction No
Schools
School District Bloomingdale
Others
Tax ID 800658020200
Acceptable Financing Cash, FHA, VA Loan, Rural Development, Conventional
Listing Terms Cash, FHA, VA Loan, Rural Development, Conventional
Read Less
Want to know what your home might be worth? Contact us for a FREE valuation!

Our team is ready to help you sell your home for the highest possible price ASAP


