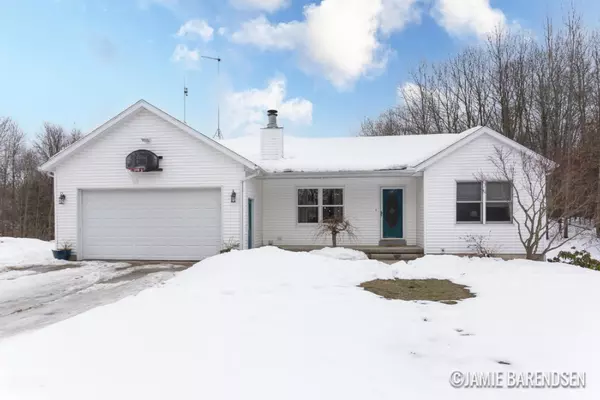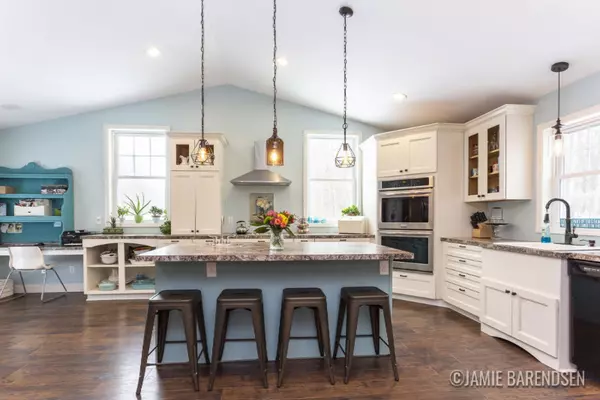$375,505
$365,000
2.9%For more information regarding the value of a property, please contact us for a free consultation.
13280 S Centerline Road Grant, MI 49327
6 Beds
3 Baths
3,832 SqFt
Key Details
Sold Price $375,505
Property Type Single Family Home
Sub Type Single Family Residence
Listing Status Sold
Purchase Type For Sale
Square Footage 3,832 sqft
Price per Sqft $97
Municipality Grant Twp-Newaygo
MLS Listing ID 21005763
Sold Date 03/26/21
Style Ranch
Bedrooms 6
Full Baths 3
Originating Board Michigan Regional Information Center (MichRIC)
Year Built 2001
Annual Tax Amount $2,628
Tax Year 2019
Lot Size 12.500 Acres
Acres 12.5
Lot Dimensions IRR
Property Description
**Offer has been received. Please submit highest & best by 2/28** This beautifully remodeled 6 bed, 3 full bath ranch features a show-stopping kitchen that's the heart of this home, with 12.5 acres and the privacy you're looking for within 30 miles of GR. From the wood-burning fireplace and large dining area, to the beautiful farmhouse kitchen complete with a huge center island, built-in double ovens, custom lighting, vaulted ceilings and walk-in pantry, the open floor plan and layout is sure to welcome you home. The main floor master with en suite has a separate entrance to the back patio, where you can overlook the sprawling woods, as well as special touches like raised garden and flower beds and a large 20x24 chicken pen w/ coop. Two additional bedrooms with tons of closet space, as well as a full bath and mudroom with round out the main floor. The lower level boasts 3 additional bedrooms, a full bath, a second kitchen, a craft room, laundry room and large family room with a cozy pellet stove and large slider for easy access to the backyard. This beautiful home is move-in ready and ready for your family! Two additional bedrooms with tons of closet space, as well as a full bath and mudroom with round out the main floor. The lower level boasts 3 additional bedrooms, a full bath, a second kitchen, a craft room, laundry room and large family room with a cozy pellet stove and large slider for easy access to the backyard. This beautiful home is move-in ready and ready for your family!
Location
State MI
County Newaygo
Area West Central - W
Direction M37 to 136th St, East to Centerline, North to home on East side of read.
Rooms
Other Rooms Other
Basement Walk Out, Full
Interior
Interior Features Ceiling Fans, Ceramic Floor, Garage Door Opener, Gas/Wood Stove, Laminate Floor, Kitchen Island, Pantry
Heating Forced Air, Natural Gas
Cooling Central Air
Fireplaces Number 1
Fireplaces Type Wood Burning, Living
Fireplace true
Window Features Window Treatments
Appliance Dryer, Washer, Built in Oven, Cook Top, Dishwasher, Microwave, Refrigerator
Exterior
Parking Features Attached, Paved
Garage Spaces 2.0
Utilities Available Electricity Connected, Telephone Line, Natural Gas Connected
View Y/N No
Roof Type Composition
Street Surface Paved
Garage Yes
Building
Lot Description Tillable, Wooded, Garden
Story 1
Sewer Septic System
Water Well
Architectural Style Ranch
New Construction No
Schools
School District Grant
Others
Tax ID 62-23-30-300-015
Acceptable Financing Cash, FHA, MSHDA, Conventional
Listing Terms Cash, FHA, MSHDA, Conventional
Read Less
Want to know what your home might be worth? Contact us for a FREE valuation!

Our team is ready to help you sell your home for the highest possible price ASAP






