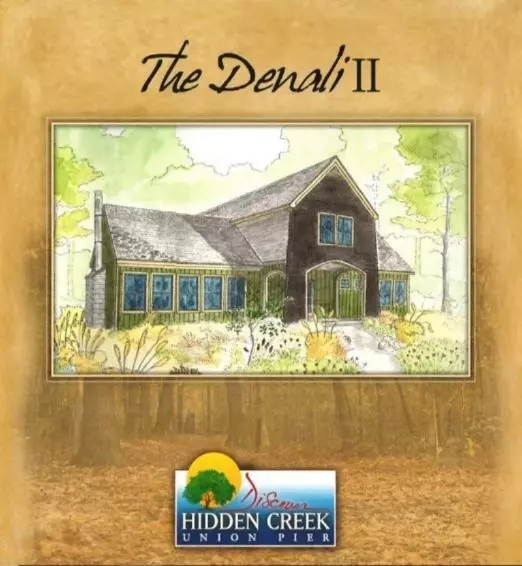$769,000
$769,000
For more information regarding the value of a property, please contact us for a free consultation.
15721 Auldway Road #3 Union Pier, MI 49129
4 Beds
3 Baths
3,430 SqFt
Key Details
Sold Price $769,000
Property Type Single Family Home
Sub Type Single Family Residence
Listing Status Sold
Purchase Type For Sale
Square Footage 3,430 sqft
Price per Sqft $224
Municipality Chikaming Twp
MLS Listing ID 20050880
Sold Date 03/03/21
Style Contemporary
Bedrooms 4
Full Baths 2
Half Baths 1
HOA Fees $125/mo
HOA Y/N true
Originating Board Michigan Regional Information Center (MichRIC)
Year Built 2021
Tax Year 2019
Lot Size 0.279 Acres
Acres 0.28
Lot Dimensions 132x127
Property Description
PROPOSED CONSTRUCTION. Welcome to Hidden Creek! Be 1 of 29 owners to enjoy Harbor Country setting at its finest. The Denali II features 4 bedroom, 2 1/2 bathrooms with just over 2,100 square feet. Plus 2 care detached garage included in pricing. Unfinished, full basement. From start to finish you can be enjoying your beautiful custom retreat within 8-9 months. Several hardwood floors to choose from, premium carpet, granite counter-tops, & whirlpool appliances. Just minutes away from the shores & sunsets of Lake Michigan at the township beaches. Hidden Creek offers a beautiful association pool & walking trails for all owners. Drive through this beautiful neighborhood & see the quality of the completed homes.
Location
State MI
County Berrien
Area Southwestern Michigan - S
Direction Red Arrow Hwy to East Locke Rd to Hidden Creek entrance
Body of Water Lake Michigan
Rooms
Basement Walk Out, Full
Interior
Interior Features Ceramic Floor, Wood Floor, Kitchen Island
Heating Forced Air, Natural Gas
Cooling Central Air
Fireplaces Number 1
Fireplaces Type Wood Burning, Kitchen, Family
Fireplace true
Window Features Screens, Low Emissivity Windows, Insulated Windows
Appliance Disposal, Dishwasher, Microwave, Oven, Range, Refrigerator
Exterior
Garage Spaces 2.0
Community Features Lake
Utilities Available Cable Connected, Natural Gas Connected
Amenities Available Pets Allowed, Pool
Waterfront Description Public Access 1 Mile or Less
View Y/N No
Roof Type Composition
Topography {Ravine=true}
Street Surface Unimproved
Garage Yes
Building
Lot Description Wooded
Story 2
Sewer Public Sewer
Water Public
Architectural Style Contemporary
New Construction Yes
Schools
School District New Buffalo
Others
Tax ID 110731300003001
Acceptable Financing Cash, Conventional
Listing Terms Cash, Conventional
Read Less
Want to know what your home might be worth? Contact us for a FREE valuation!

Our team is ready to help you sell your home for the highest possible price ASAP






