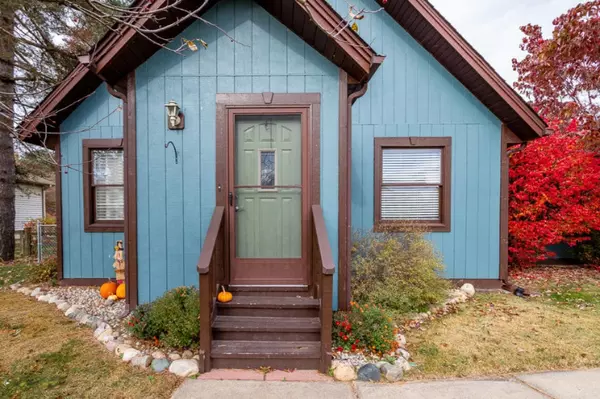$190,000
For more information regarding the value of a property, please contact us for a free consultation.
11922 Dublin Drive Jerome, MI 49249
2 Beds
2 Baths
1,216 SqFt
Key Details
Property Type Single Family Home
Sub Type Single Family Residence
Listing Status Sold
Purchase Type For Sale
Square Footage 1,216 sqft
Price per Sqft $150
Municipality Somerset Twp
MLS Listing ID 20048581
Sold Date 01/29/21
Style Traditional
Bedrooms 2
Full Baths 2
HOA Fees $350
HOA Y/N true
Year Built 1988
Annual Tax Amount $1,275
Tax Year 2020
Lot Size 9,017 Sqft
Acres 0.21
Lot Dimensions 120X150
Property Sub-Type Single Family Residence
Property Description
Lake Leann Access Home! Great 3 bedroom/2 bath home situated on a double lot 26 x 30 detached garage. Enjoy this spacious home with the living room and family room,3 gracious sized bedrooms, 2 newly remodeled bathrooms. Nice size kitchen with stainless steel appliances and great space for a large dining table. The upstairs bath has a beautiful slate floor and natural stone inlay in the tile surround. There are custom built-ins in 1st floor laundry room, coat closet and utility closet perfect for storage. Includes a fully fenced in back & side yard, a shed with a cement floor & electrical perfect for a Man Cave, She Shed or a play house. The neighborhood is quiet and a great place to walk and ride bikes. Enjoy the lake it is within walking distance to the Lake Leann access park and boat launch. Lake Leann has mooring sites available to access homes, come enjoy this 200 acre all sports private lake. Located 1 1/2 miles from US-12, 3 1/2 miles from 127, and a 15 minute drive to Jackson! Also a 4 minute drive to Deck DownUnder,7 minutes from Artesian Wells. The neutral paint colors, the elegant crown molding and millwork displayed throughout. There are also custom built-ins in the laundry room, coat closet and utility closet perfect for storage. All the work has been done to update this home.
Location
State MI
County Hillsdale
Area Hillsdale County - X
Direction US 12 to WALDRON RD to DUBLIN DR
Rooms
Basement Crawl Space
Interior
Interior Features Ceiling Fan(s)
Heating Forced Air
Cooling Attic Fan
Flooring Laminate
Fireplace false
Window Features Window Treatments
Appliance Dishwasher, Microwave, Oven, Range, Refrigerator, Water Softener Owned
Exterior
Parking Features Detached
Garage Spaces 2.0
Fence Fenced Back
Utilities Available Natural Gas Connected
Waterfront Description Lake
View Y/N No
Roof Type Composition
Street Surface Paved
Porch Deck
Garage Yes
Building
Story 1
Sewer Septic Tank
Water Well
Architectural Style Traditional
Structure Type Wood Siding
New Construction No
Schools
School District Addison
Others
Tax ID 04-090-001-172
Acceptable Financing Cash, FHA, VA Loan, Conventional
Listing Terms Cash, FHA, VA Loan, Conventional
Read Less
Want to know what your home might be worth? Contact us for a FREE valuation!

Our team is ready to help you sell your home for the highest possible price ASAP
Bought with Christie Plemmons Realty







