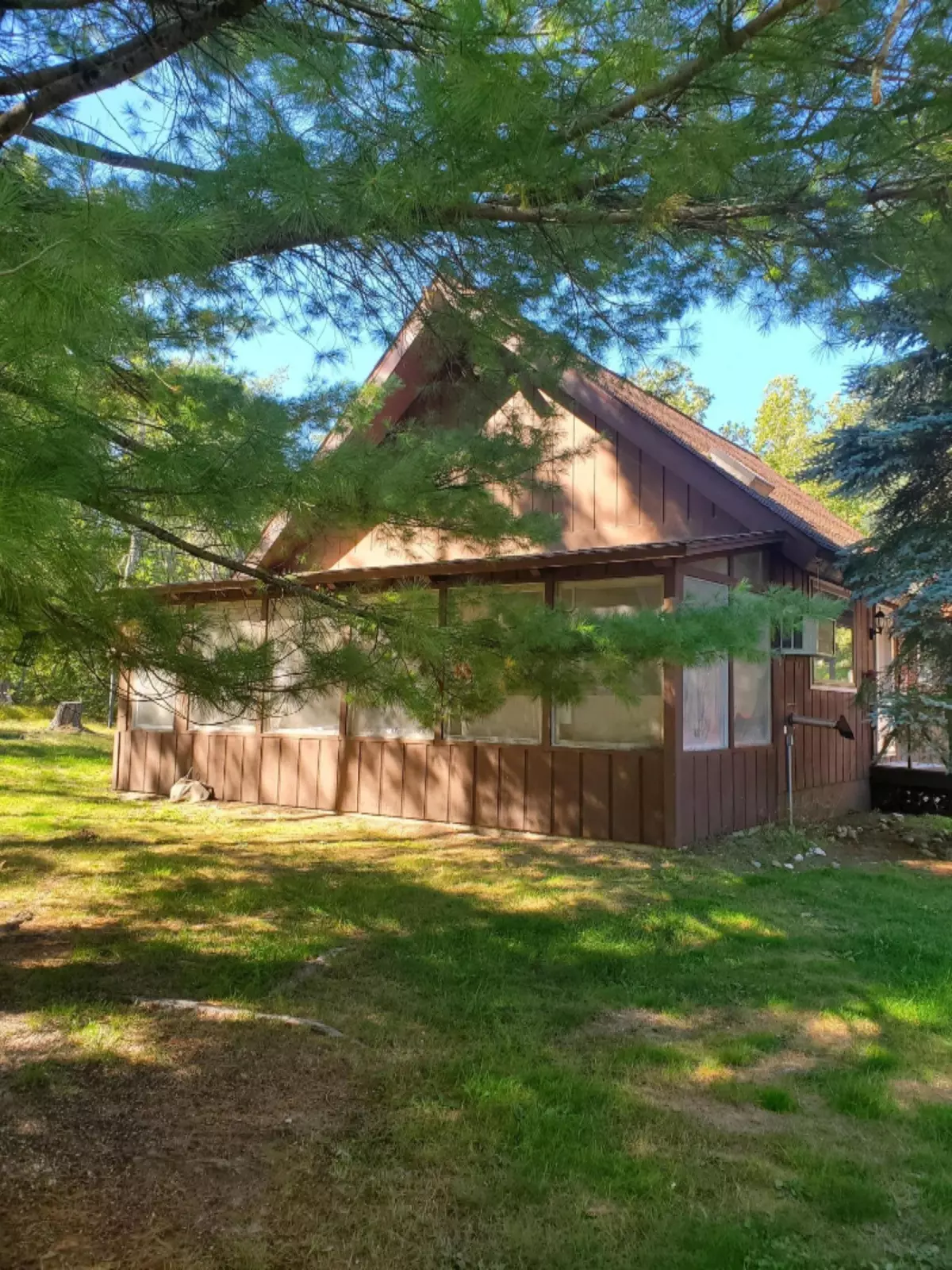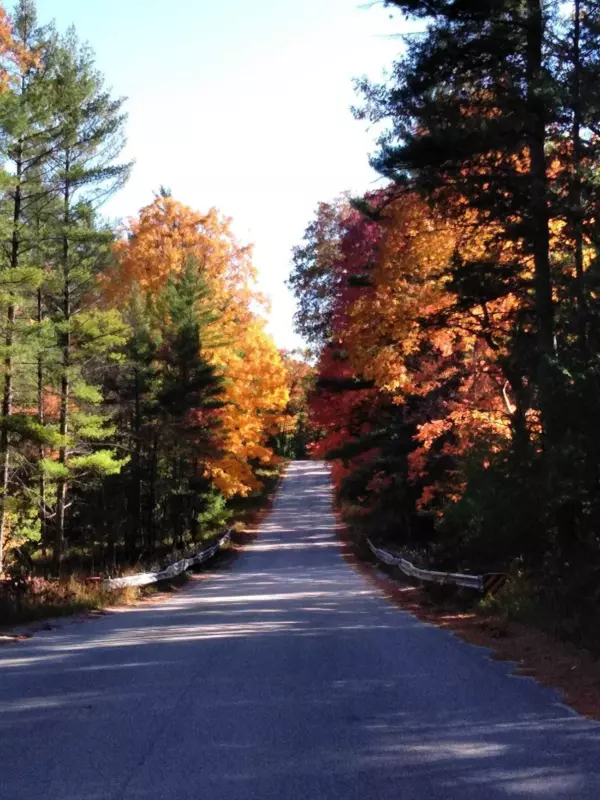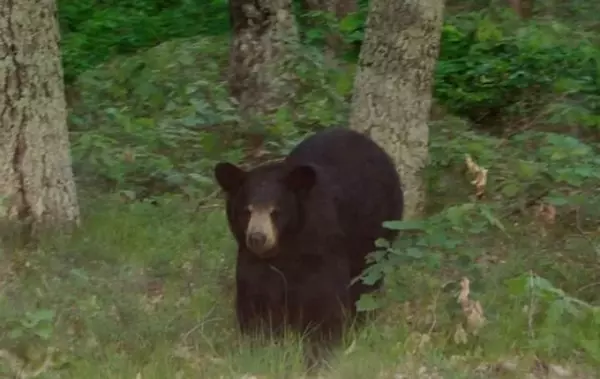$141,000
$129,900
8.5%For more information regarding the value of a property, please contact us for a free consultation.
7674 W Wingleton Road Baldwin, MI 49304
3 Beds
2 Baths
1,004 SqFt
Key Details
Sold Price $141,000
Property Type Single Family Home
Sub Type Single Family Residence
Listing Status Sold
Purchase Type For Sale
Square Footage 1,004 sqft
Price per Sqft $140
Municipality Sweetwater Twp
MLS Listing ID 20043536
Sold Date 11/20/20
Style Chalet
Bedrooms 3
Full Baths 1
Half Baths 1
Originating Board Michigan Regional Information Center (MichRIC)
Year Built 1972
Annual Tax Amount $1,136
Tax Year 2000
Lot Size 7.500 Acres
Acres 7.5
Lot Dimensions irregular -see extra comments
Property Description
Over the river and thru the woods, to our vacation home we go! If you are an avid hunter or fisherman, or love to snow mobile or use off road vehicles...This year-round cabin on 7 1/ 2 acres has it all-boarders on 2 sides to 1000s of acres of federal land in the Manistee National Forest. Like to fish? Rainbow Rapids on Pere Marquette River is 1 mile down the road - known for exceptional fishing of salmon, trout, rainbow trout, big brown. Like to hunt? Bear, deer, pheasants, turkeys - all on the land. Like to use ORV? The trailhead is on Sterns Road, right near the house. More of an Nature enthusiast? Walking trails in the woods abound, canoe the Pere Marquette 1 mile away, dog sled trail right behind the house, easy cross country ski paths. Built in 1972, the current owner is only the 3rd owner. The house has had lots of updating in recent years. Large Great Room with cathedral ceilings of tongue and grove wood; pellet stove in the Great Room heats the house nicely. There are 3 built-in wall A/C units included - both main floor bedrooms and teh great Room. Open Kitchen with good amount of cabinets and storage space. Main floor bath recently remodeled - taken down to studs and all new tile tub surround and fixtures. The roof on the main house is 13 years old - on the back screened porch/garage/lean too roof is new 2019. House and garage repainted 2019. Pellet stove functions well to heat the home, but there is also a forced air furnace that was just serviced in Oct 2020, and there is baseboard heat in the upstairs room. The loft room upstairs could be a 3rd bedroom - there is laundry and half bath on the upper level - 2 bedrooms and full bath on main level. The 1004 sq ft of living space is enhanced by two 3-season porches: front (8X26 =208 sq ft) and back (16X16=256 sq ft) adds another 464 sq ft for a total of 1468 sq ft. The back porch was recently enclosed lower walls in 2019. Both porches have screens/plastic that are inserted for winter and can easily be removed or new plastic added for the seasons. This sale includes 3 separate adjoining lots: The house and aprox 2.5 aces is PP#4312-300-001-02; Lot #1 Sweetwater Estates and it measures 168X32X625X169X524. Adjoining lot to the east is aprox 2.5 acres PP#4312-300-002-00; Lot #2 Sweetwater Estates and it measures 174X628X172X625. East of lot #2 adjoins another aprox 2.5 acre lot PP#4312-300-003-00; Lot #3 Sweetwater Estates and it measures 161X632X162X628. These 3 lots are separate tax bills and separate parcels, so could be sold off in the future to family or friends for your own private Get-A-Way spaces. For approximate lot corners of the entire 7 1/2 acres = Stand in driveway facing house - east boundary (to your right) is the electric pole by the little red cabin... west boundary (to your left towards Sterns Road) is telephone pole... north boundary (behind house) is visible from back porch and is about where the sled-dog trail is on federal land. The federal land extends all the way to US-10 with 2,500+ acres. Annual tax bills for the vacant lots are $96 each; for the cabin it is $944. Total tax bills for all 3 is $1136. For internet and TV - per owner, these are available: AT&T, CARR Telephone does internet and cable, Direct TV, DISH Network. Garage has wood burner with blower. Offers are due at noon on Monday 10-19-2020 owner. The house has had lots of updating in recent years. Large Great Room with cathedral ceilings of tongue and grove wood; pellet stove in the Great Room heats the house nicely. There are 3 built-in wall A/C units included - both main floor bedrooms and teh great Room. Open Kitchen with good amount of cabinets and storage space. Main floor bath recently remodeled - taken down to studs and all new tile tub surround and fixtures. The roof on the main house is 13 years old - on the back screened porch/garage/lean too roof is new 2019. House and garage repainted 2019. Pellet stove functions well to heat the home, but there is also a forced air furnace that was just serviced in Oct 2020, and there is baseboard heat in the upstairs room. The loft room upstairs could be a 3rd bedroom - there is laundry and half bath on the upper level - 2 bedrooms and full bath on main level. The 1004 sq ft of living space is enhanced by two 3-season porches: front (8X26 =208 sq ft) and back (16X16=256 sq ft) adds another 464 sq ft for a total of 1468 sq ft. The back porch was recently enclosed lower walls in 2019. Both porches have screens/plastic that are inserted for winter and can easily be removed or new plastic added for the seasons. This sale includes 3 separate adjoining lots: The house and aprox 2.5 aces is PP#4312-300-001-02; Lot #1 Sweetwater Estates and it measures 168X32X625X169X524. Adjoining lot to the east is aprox 2.5 acres PP#4312-300-002-00; Lot #2 Sweetwater Estates and it measures 174X628X172X625. East of lot #2 adjoins another aprox 2.5 acre lot PP#4312-300-003-00; Lot #3 Sweetwater Estates and it measures 161X632X162X628. These 3 lots are separate tax bills and separate parcels, so could be sold off in the future to family or friends for your own private Get-A-Way spaces. For approximate lot corners of the entire 7 1/2 acres = Stand in driveway facing house - east boundary (to your right) is the electric pole by the little red cabin... west boundary (to your left towards Sterns Road) is telephone pole... north boundary (behind house) is visible from back porch and is about where the sled-dog trail is on federal land. The federal land extends all the way to US-10 with 2,500+ acres. Annual tax bills for the vacant lots are $96 each; for the cabin it is $944. Total tax bills for all 3 is $1136. For internet and TV - per owner, these are available: AT&T, CARR Telephone does internet and cable, Direct TV, DISH Network. Garage has wood burner with blower. Offers are due at noon on Monday 10-19-2020
Location
State MI
County Lake
Area West Central - W
Direction M37 N to Baldwin in Lake County. Turn WEST on Lake (by Dairy Queen & Marathon gas station). Drive only .3 miles & turn left on Cherry and immediately right on 52nd. Go 2 1/2 miles & turn sharp right onto W Wingleton Road. From here=3 miles to the house-combination pavement & gravel- go past rail road tracks (active train- so stop). House will be on your right. KEEP GOING after GPS says you arrived
Rooms
Basement Crawl Space
Interior
Interior Features Ceiling Fans, Ceramic Floor, Gas/Wood Stove, Laminate Floor, Eat-in Kitchen
Heating Forced Air, Baseboard, Electric
Cooling Window Unit(s)
Fireplaces Number 1
Fireplaces Type Living
Fireplace true
Window Features Insulated Windows
Appliance Dryer, Washer, Microwave, Range, Refrigerator
Exterior
Parking Features Driveway, Gravel
Garage Spaces 2.0
View Y/N No
Roof Type Composition
Street Surface Paved, Unimproved
Garage Yes
Building
Lot Description Adj to Public Land, Wooded
Story 2
Sewer Septic System
Water Well
Architectural Style Chalet
New Construction No
Schools
School District Baldwin
Others
Tax ID 431230000102
Acceptable Financing Cash, Conventional
Listing Terms Cash, Conventional
Read Less
Want to know what your home might be worth? Contact us for a FREE valuation!

Our team is ready to help you sell your home for the highest possible price ASAP






