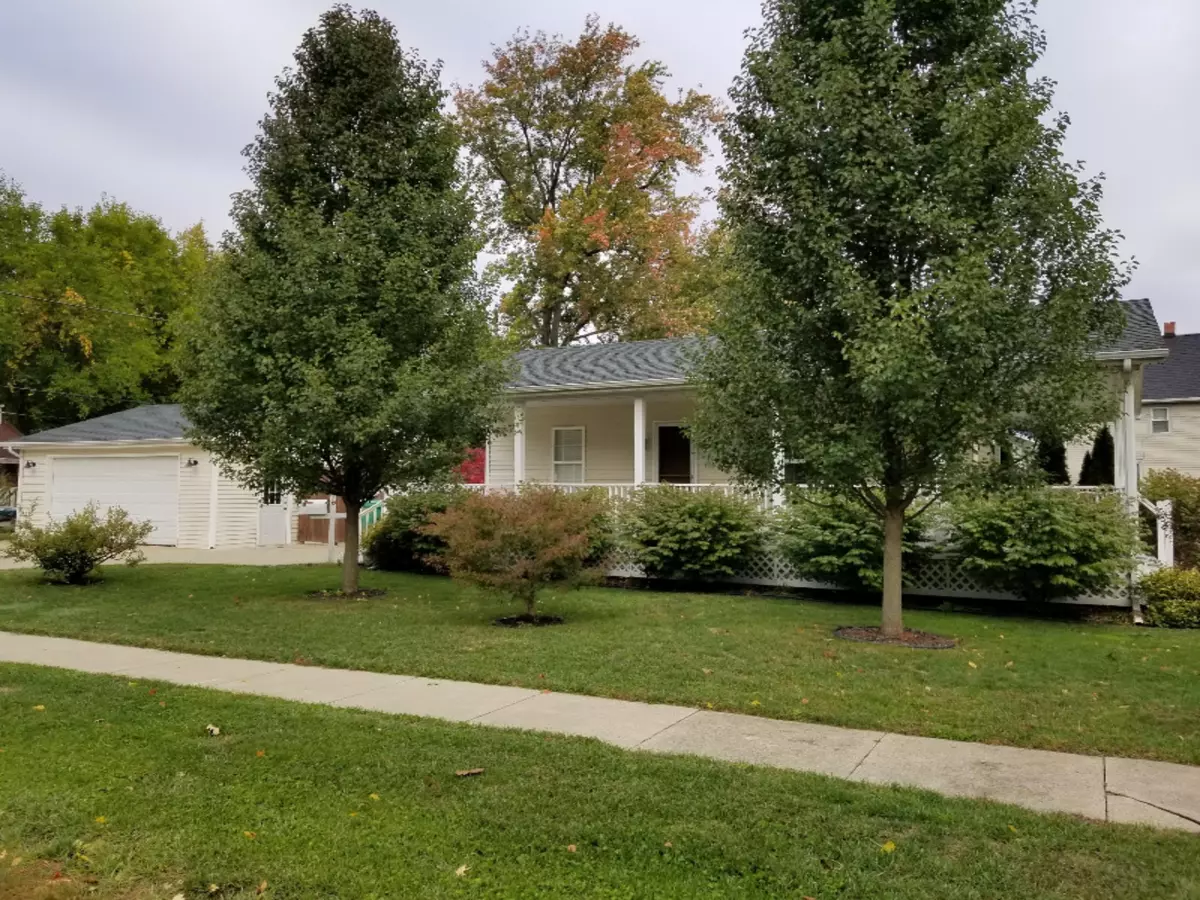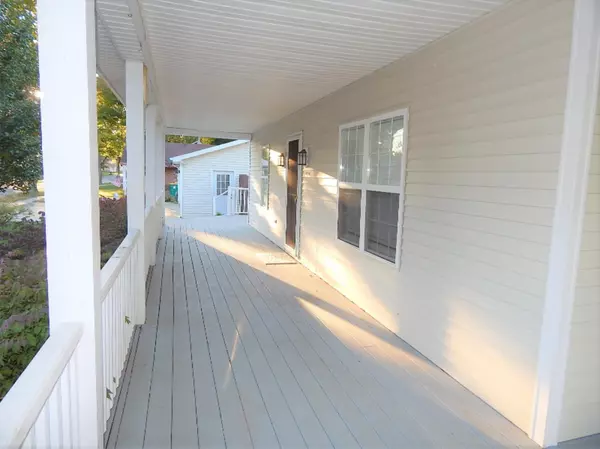$111,000
$104,700
6.0%For more information regarding the value of a property, please contact us for a free consultation.
509 Hill Street Three Rivers, MI 49093
1 Bed
1 Bath
1,056 SqFt
Key Details
Sold Price $111,000
Property Type Single Family Home
Sub Type Single Family Residence
Listing Status Sold
Purchase Type For Sale
Square Footage 1,056 sqft
Price per Sqft $105
Municipality Three Rivers City
MLS Listing ID 20042868
Sold Date 12/01/20
Style Ranch
Bedrooms 1
Full Baths 1
Originating Board Michigan Regional Information Center (MichRIC)
Year Built 1970
Annual Tax Amount $1,254
Tax Year 2020
Lot Size 8,712 Sqft
Acres 0.2
Lot Dimensions 63 x 141
Property Description
Charming and comfortable describes this wonderful 1 bedroom, 1 bath rancher. This home boast a fabulous kitchen with solid surface countertops, center island with seating space and stainless steel appliances round out this space. You'll enjoy the large living room with plenty of windows for natural light. The bead board adds character to this charming space. The entry way offer a craftsman style front door and built ins storage for your coats and belongings. The master bedroom offers warm wood tones and bright white built ins for your storage needs. The full bath has so much to offer from the tile floors, to built ins, to the large vanity and full tub. The spiral staircase leads to a wonderful finished off family room with it's fresh carpet and freshly painted walls. You'll appreciate this extra living space for entertaining your friends and family. The other part of the basement features plenty of storage space and a laundry area. The exterior of the home has a wrap around porch with lot's of space for outdoor living areas. There is also a nice place for a grilling area. You'll appreciate the well landscaped and maintained yard. The full 2 car garage is just an added addition to this home. Seller will provide a 600.00 AHS home warranty. Please wear masks and follow all Covid 19 protocol please. this extra living space for entertaining your friends and family. The other part of the basement features plenty of storage space and a laundry area. The exterior of the home has a wrap around porch with lot's of space for outdoor living areas. There is also a nice place for a grilling area. You'll appreciate the well landscaped and maintained yard. The full 2 car garage is just an added addition to this home. Seller will provide a 600.00 AHS home warranty. Please wear masks and follow all Covid 19 protocol please.
Location
State MI
County St. Joseph
Area St. Joseph County - J
Direction US 131 to Broadway. Head East on Broadway to South Hooker. Head North on Hooker to Hill street. Home is located on corner on Hill and Hooker.
Rooms
Basement Partial
Interior
Interior Features Ceiling Fans, Ceramic Floor, Garage Door Opener, Laminate Floor, Water Softener/Owned, Kitchen Island
Heating Forced Air, Natural Gas
Fireplace false
Window Features Window Treatments
Appliance Dishwasher
Exterior
Parking Features Paved
Garage Spaces 2.0
Utilities Available Electricity Connected, Telephone Line, Natural Gas Connected, Cable Connected, Public Water, Public Sewer, Broadband
View Y/N No
Roof Type Composition
Street Surface Paved
Garage Yes
Building
Lot Description Sidewalk, Corner Lot
Story 1
Sewer Public Sewer
Water Public
Architectural Style Ranch
New Construction No
Schools
School District Three Rivers
Others
Tax ID 7505133606500
Acceptable Financing Cash, FHA, VA Loan, Rural Development, Conventional
Listing Terms Cash, FHA, VA Loan, Rural Development, Conventional
Read Less
Want to know what your home might be worth? Contact us for a FREE valuation!

Our team is ready to help you sell your home for the highest possible price ASAP






