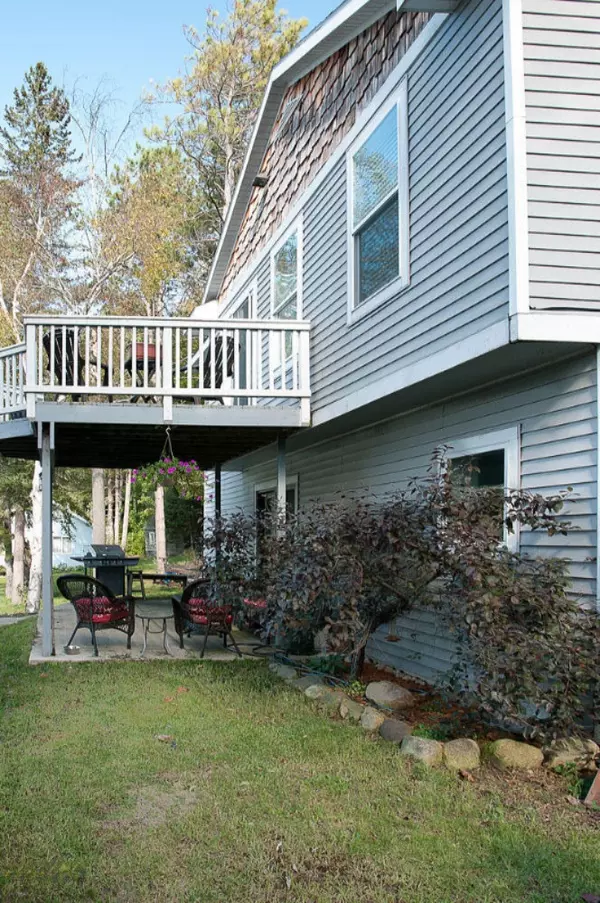$164,000
$169,900
3.5%For more information regarding the value of a property, please contact us for a free consultation.
11505 Riverside Drive Stanwood, MI 49346
4 Beds
2 Baths
1,600 SqFt
Key Details
Sold Price $164,000
Property Type Single Family Home
Sub Type Single Family Residence
Listing Status Sold
Purchase Type For Sale
Square Footage 1,600 sqft
Price per Sqft $102
Municipality Mecosta Twp
MLS Listing ID 19049686
Sold Date 02/28/20
Style Contemporary
Bedrooms 4
Full Baths 2
Originating Board Michigan Regional Information Center (MichRIC)
Year Built 2003
Annual Tax Amount $1,500
Tax Year 2018
Lot Size 5,619 Sqft
Acres 0.13
Lot Dimensions 50x113
Property Description
Sparkling views are waiting for you in this 4 bed, 2 bath home with 50 feet of private waterfront on the Muskegon River. Gather with friends on the balcony and covered patio. A private pier is already in place, just bring your boat! The dining area offers easy access to the patio and leads to the kitchen featuring rows of cabinets for easy storage and stainless appliances. A breakfast bar with stylish pendant lighting completes the room. Two bedrooms offer comfort and privacy for overnight guests. The second level features a fireside living room with hardwood flooring and access to the balcony. End the day in the spacious master bedroom featuring a large closet and plush carpet. A fourth bedroom offers a built-in desk. This beautiful home on the river is waiting for you!
Location
State MI
County Mecosta
Area West Central - W
Direction 131 freeway north or south to 8 mile rd(stanwood) exit, east on 8 mile road to 185th ave, North(left) to 11 mile rd, west(left) to 187th avenue, north(right) to gregory lane, left to Riverside Drive, right to property on left
Body of Water Muskegon River
Rooms
Basement Slab
Interior
Interior Features Ceiling Fans, Ceramic Floor, Wood Floor
Heating Forced Air, Natural Gas
Fireplaces Number 1
Fireplaces Type Gas Log, Living
Fireplace true
Exterior
Parking Features Unpaved
Utilities Available Telephone Line, Natural Gas Connected
Waterfront Description All Sports, Private Frontage
View Y/N No
Roof Type Composition
Topography {Rolling Hills=true}
Street Surface Unimproved
Garage No
Building
Story 2
Sewer Septic System
Water Well
Architectural Style Contemporary
New Construction No
Schools
School District Morley Stanwood
Others
Tax ID 5409049036000
Acceptable Financing Cash, FHA, VA Loan, Rural Development, MSHDA, Conventional
Listing Terms Cash, FHA, VA Loan, Rural Development, MSHDA, Conventional
Read Less
Want to know what your home might be worth? Contact us for a FREE valuation!

Our team is ready to help you sell your home for the highest possible price ASAP






