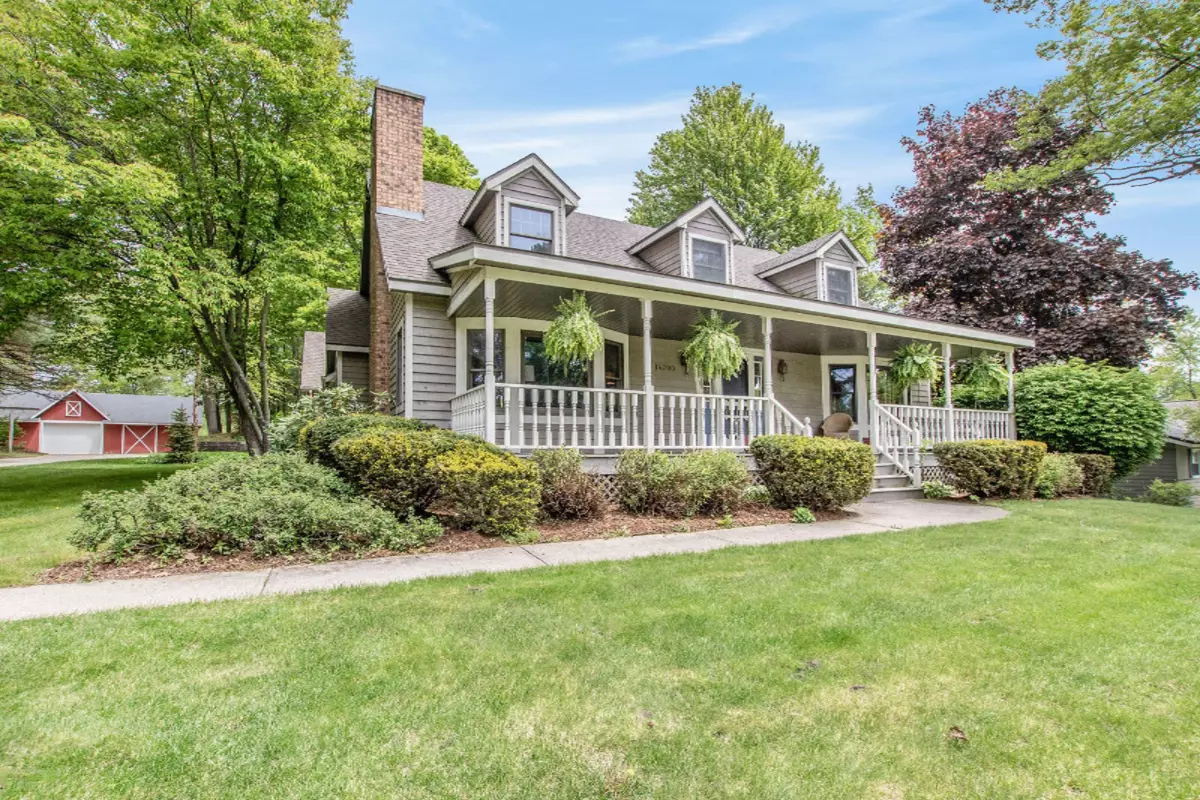$570,000
$649,000
12.2%For more information regarding the value of a property, please contact us for a free consultation.
14700 Lakeshore Drive Grand Haven, MI 49417
4 Beds
3 Baths
3,648 SqFt
Key Details
Sold Price $570,000
Property Type Single Family Home
Sub Type Single Family Residence
Listing Status Sold
Purchase Type For Sale
Square Footage 3,648 sqft
Price per Sqft $156
Municipality Grand Haven Twp
MLS Listing ID 19028682
Sold Date 04/01/20
Style Cape Cod
Bedrooms 4
Full Baths 2
Half Baths 1
Originating Board Michigan Regional Information Center (MichRIC)
Year Built 1987
Annual Tax Amount $5,250
Tax Year 2019
Lot Size 6.090 Acres
Acres 6.09
Lot Dimensions 125x46x222x99x521x337x907
Property Description
Fantastic opportunity to own this custom built home and acreage very close to town and beach access on great west side location. This 4 bed, 2.5 bath home offers over 3,649 sqft of living space on 3 levels. Comes with just over 6 acres of land, pond, and 54x32 barn that has 4 horse stalls, large overhead door, and loft space. Open concept home with huge vaulted ceilings, brick fireplace, office, main floor laundry, and master off the private deck and patio, and firepit area. Out back is pasture, pond, rolling hills, and wooded terrain. Truly a must see home offering quartz countertops, tile floors, solid 6 panel doors, and more.
Location
State MI
County Ottawa
Area North Ottawa County - N
Direction Take US 31 to Hayes St. Go west on Hayes to Lakeshore Dr. Go north on Lakeshore Dr, house will be on the east side of the road.
Rooms
Other Rooms Barn(s)
Basement Full
Interior
Interior Features Ceiling Fans, Ceramic Floor, Garage Door Opener, Hot Tub Spa, Humidifier, Laminate Floor, Kitchen Island, Eat-in Kitchen, Pantry
Heating Forced Air, Natural Gas
Cooling Central Air
Fireplaces Number 1
Fireplaces Type Living
Fireplace true
Window Features Screens, Insulated Windows, Bay/Bow, Garden Window(s), Window Treatments
Appliance Dryer, Washer, Disposal, Built in Oven, Cook Top, Dishwasher, Microwave, Oven, Range, Refrigerator
Exterior
Parking Features Attached, Paved
Garage Spaces 2.0
Utilities Available Electricity Connected, Telephone Line, Natural Gas Connected, Cable Connected, Public Water
Waterfront Description Pond
View Y/N No
Roof Type Composition
Topography {Level=true, Ravine=true, Rolling Hills=true}
Street Surface Paved
Garage Yes
Building
Lot Description Wetland Area, Wooded, Garden
Story 2
Sewer Septic System
Water Public
Architectural Style Cape Cod
New Construction No
Schools
School District Grand Haven
Others
Tax ID 700333300037
Acceptable Financing Cash, Conventional
Listing Terms Cash, Conventional
Read Less
Want to know what your home might be worth? Contact us for a FREE valuation!

Our team is ready to help you sell your home for the highest possible price ASAP






