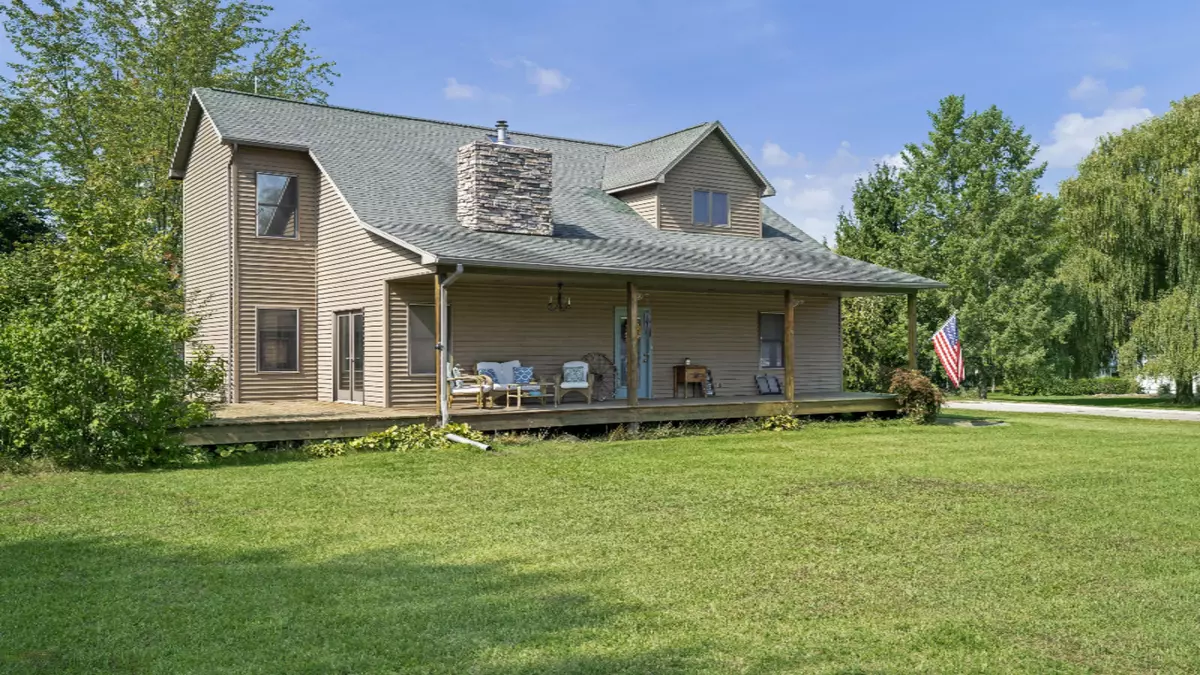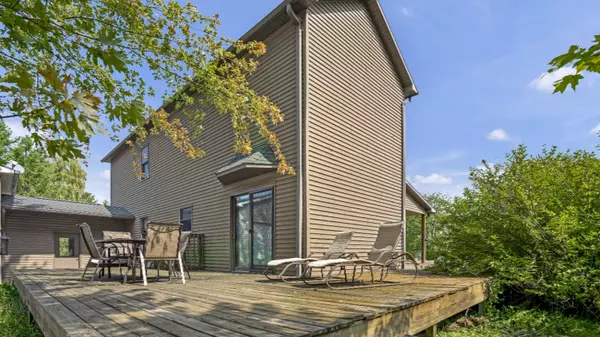$292,000
$299,900
2.6%For more information regarding the value of a property, please contact us for a free consultation.
5885 S Green Avenue Fremont, MI 49412
3 Beds
2 Baths
3,460 SqFt
Key Details
Sold Price $292,000
Property Type Single Family Home
Sub Type Single Family Residence
Listing Status Sold
Purchase Type For Sale
Square Footage 3,460 sqft
Price per Sqft $84
Municipality Sheridan Twp - Newaygo
MLS Listing ID 20040357
Sold Date 11/13/20
Style Cape Cod
Bedrooms 3
Full Baths 2
Originating Board Michigan Regional Information Center (MichRIC)
Year Built 2003
Annual Tax Amount $2,202
Tax Year 2020
Lot Size 0.850 Acres
Acres 0.85
Lot Dimensions 210x177
Property Description
Welcome to this gorgeous modern home! Located just outside of Fremont and in view of beautiful Fremont Lake, the location is exceptional, and the home is turn key. From the hardwood floors, and wide open living space, to the large stone fireplace and vaulted ceilings, this home is an absolute pleasure to view! Oversized master bedroom suite on the second floor, complete with jetted tub and walk in shower and closet. Finished basement features a rec room and optional areas for a 4th bedroom! Out side, the enormous 40x60 garage is insulated, finished and heated. The spacious wrap around deck and huge backyard give you plenty of outdoor living space. Natural gas heat and central air will keep you comfortable year round. Call today to set up your personal tour!
Location
State MI
County Newaygo
Area West Central - W
Direction Located on S Green Ave along West side of Fremont Lake between 56th and 60th ave on West side of road.
Rooms
Basement Full
Interior
Interior Features Ceramic Floor, Garage Door Opener, Gas/Wood Stove, Wood Floor, Kitchen Island, Eat-in Kitchen, Pantry
Heating Forced Air, Natural Gas
Cooling Central Air
Fireplaces Number 1
Fireplaces Type Gas Log, Living
Fireplace true
Window Features Screens, Low Emissivity Windows, Insulated Windows
Appliance Dryer, Washer, Dishwasher, Microwave, Oven, Range, Refrigerator
Exterior
Parking Features Attached, Unpaved
Garage Spaces 4.0
Utilities Available Natural Gas Connected
View Y/N No
Roof Type Composition
Topography {Level=true}
Street Surface Paved
Garage Yes
Building
Story 2
Sewer Septic System
Water Well
Architectural Style Cape Cod
New Construction No
Schools
School District Fremont
Others
Tax ID 621709200022
Acceptable Financing Cash, FHA, VA Loan, Rural Development, MSHDA, Conventional
Listing Terms Cash, FHA, VA Loan, Rural Development, MSHDA, Conventional
Read Less
Want to know what your home might be worth? Contact us for a FREE valuation!

Our team is ready to help you sell your home for the highest possible price ASAP






