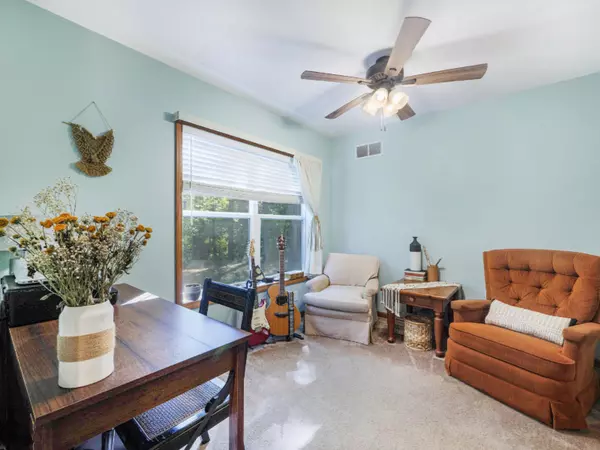$205,000
$200,000
2.5%For more information regarding the value of a property, please contact us for a free consultation.
10412 W Woodrow Road Shelby, MI 49455
4 Beds
3 Baths
2,829 SqFt
Key Details
Sold Price $205,000
Property Type Single Family Home
Sub Type Single Family Residence
Listing Status Sold
Purchase Type For Sale
Square Footage 2,829 sqft
Price per Sqft $72
Municipality Benona Twp
MLS Listing ID 20036894
Sold Date 10/09/20
Style Cape Cod
Bedrooms 4
Full Baths 3
HOA Y/N true
Originating Board Michigan Regional Information Center (MichRIC)
Year Built 2002
Annual Tax Amount $1,942
Tax Year 2019
Lot Size 0.600 Acres
Acres 0.6
Lot Dimensions 166x182x198
Property Description
If you are looking for peace and quiet, to be surrounded by bodies of water then 10412 W Woodrow is a must see! Charming on the outside and cozy on the inside this home caters to all your needs. This family friendly home has 2 bedrooms with incredible views, 2 bathrooms, nice and open floor plan allowing plenty of room for entertaining. Its spacious and fenced backyard makes it child and pet friendly. Conveniently located in some of the most sought after locations in our area including Silver, Stony and Lake Michigan and Silver Lake Sand Dunes.
This home is framed for an additional 2 bedrooms, and living space upstairs. All the insulation, plumbing and all of electrical has completed on the upstairs and is ready for you finishing touches.
Location
State MI
County Oceana
Area Masonoceanamanistee - O
Direction Head West on Shelby Road, Turn right on S. 16th Ave, Turn left on W Woodrow, house is on the right hand side.
Rooms
Basement Crawl Space
Interior
Interior Features Attic Fan, Ceiling Fans, LP Tank Rented, Eat-in Kitchen
Heating Propane, Forced Air, None
Fireplace false
Window Features Bay/Bow
Appliance Dryer, Washer, Dishwasher, Range, Refrigerator
Exterior
Parking Features Attached
Garage Spaces 2.0
Community Features Lake
Utilities Available Electricity Connected, Telephone Line
Waterfront Description Deeded Access
View Y/N No
Roof Type Composition
Topography {Rolling Hills=true}
Handicap Access Accessible Mn Flr Bedroom, Covered Entrance
Garage Yes
Building
Lot Description Wooded
Story 2
Sewer Septic System
Water Well
Architectural Style Cape Cod
New Construction No
Schools
School District Shelby
Others
Tax ID 6401150510400
Acceptable Financing Cash, Conventional
Listing Terms Cash, Conventional
Read Less
Want to know what your home might be worth? Contact us for a FREE valuation!

Our team is ready to help you sell your home for the highest possible price ASAP






