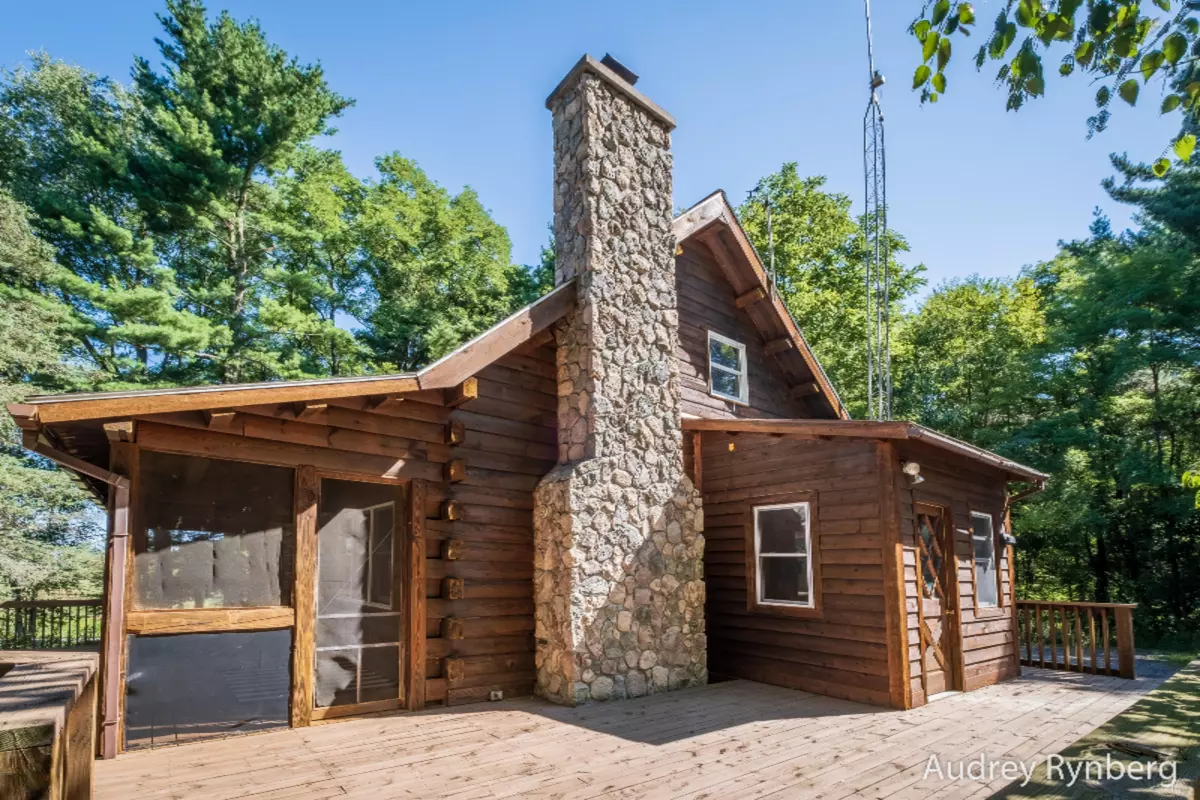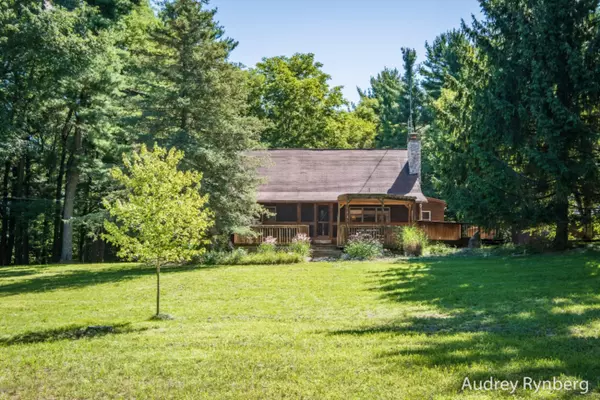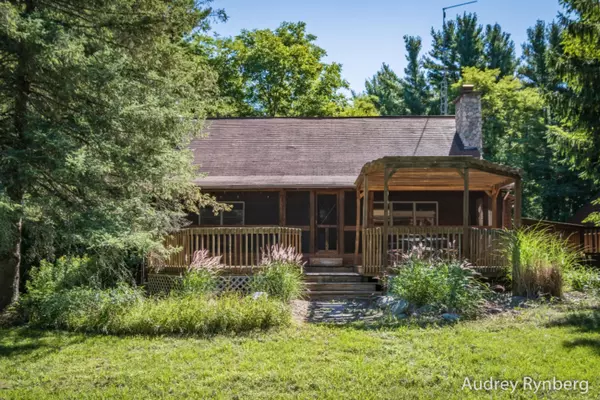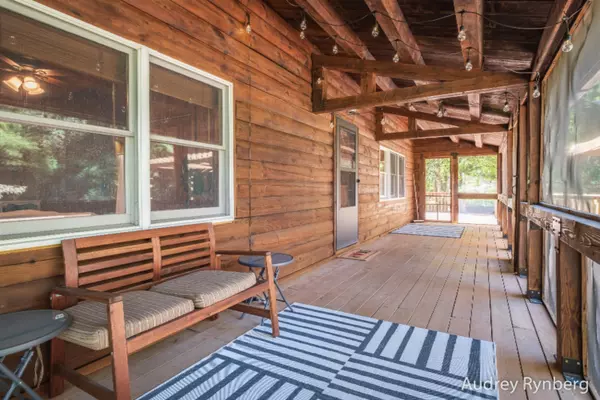$270,000
$250,000
8.0%For more information regarding the value of a property, please contact us for a free consultation.
1522 W 40th Street Fremont, MI 49412
3 Beds
2 Baths
1,250 SqFt
Key Details
Sold Price $270,000
Property Type Single Family Home
Sub Type Single Family Residence
Listing Status Sold
Purchase Type For Sale
Square Footage 1,250 sqft
Price per Sqft $216
Municipality Sherman Twp - Newaygo
MLS Listing ID 20034289
Sold Date 10/08/20
Style Chalet
Bedrooms 3
Full Baths 2
Originating Board Michigan Regional Information Center (MichRIC)
Year Built 1980
Annual Tax Amount $3,000
Tax Year 2017
Lot Size 14.900 Acres
Acres 14.9
Lot Dimensions 996x663
Property Description
No showings until open house Sunday 8/23/20 1-3pm. Check out this beautiful log home situated on 2 parcels totaling nearly 15 wooded acres! Desirable location on a paved road between Newaygo and Fremont close to area all sports lakes, The Muskegon River and area trails and more! Home offers 3 bedrooms, 2 baths, charming details and architecture! Living room boasts of soaring ceilings, fieldstone fireplace, and exposed timbers! Kitchen off the mudroom is efficient and functional with beautiful morning sunlight that dances through the trees! Step outside and spend evenings out on the deck or in the screened in porch enjoying country views and nature! Outside you'll find an oversized 3 stall garage offering loads of storage and attached dog kennel. Take a walk in the woods and down the 2nd drive and find a 45x45x14 polebarn! Such an amazing shop space featuring, steel lined and insulated walls, area is heated with 220 power, air lines , workshop, office and even it's own bathroom! Great setup for an in home business!
Location
State MI
County Newaygo
Area West Central - W
Direction M37 N to 40th West to home on the south side. Corner lot
Rooms
Other Rooms Pole Barn
Basement Full
Interior
Interior Features Eat-in Kitchen
Heating Propane, Forced Air
Cooling Window Unit(s)
Fireplaces Number 1
Fireplaces Type Gas Log, Living
Fireplace true
Window Features Insulated Windows
Appliance Dryer, Washer, Dishwasher, Range, Refrigerator
Exterior
Parking Features Unpaved
Garage Spaces 2.0
Utilities Available Electricity Connected, Telephone Line, Broadband
View Y/N No
Roof Type Composition
Topography {Rolling Hills=true}
Street Surface Paved
Garage Yes
Building
Lot Description Wooded
Story 2
Sewer Septic System
Water Well
Architectural Style Chalet
New Construction No
Schools
School District Fremont
Others
Tax ID 621435100031
Acceptable Financing Cash, FHA, VA Loan, Conventional
Listing Terms Cash, FHA, VA Loan, Conventional
Read Less
Want to know what your home might be worth? Contact us for a FREE valuation!

Our team is ready to help you sell your home for the highest possible price ASAP






