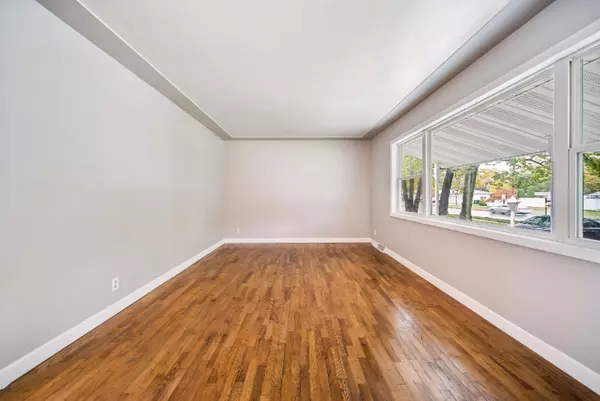$146,500
$149,900
2.3%For more information regarding the value of a property, please contact us for a free consultation.
1754 W Norton Avenue Norton Shores, MI 49441
4 Beds
1 Bath
1,960 SqFt
Key Details
Sold Price $146,500
Property Type Single Family Home
Sub Type Single Family Residence
Listing Status Sold
Purchase Type For Sale
Square Footage 1,960 sqft
Price per Sqft $74
Municipality Norton Shores City
MLS Listing ID 19053068
Sold Date 12/06/19
Style Ranch
Bedrooms 4
Full Baths 1
Originating Board Michigan Regional Information Center (MichRIC)
Year Built 1957
Annual Tax Amount $2,554
Tax Year 2019
Lot Size 9,583 Sqft
Acres 0.22
Lot Dimensions 75x130
Property Description
**See Video Tour** Welcome to 1754 W Norton Ave located in the heart of Norton Shores. This home has 3 bedrooms and 1 bathroom (on the main level with an additional room in the basement that could be used as a fourth bedroom with a huge walk in closet. The roof, furnace, water heater, siding, windows, flooring, doors, have all been recently updated. Turn Key! The newly remodeled finished lower level features a large family room, full kitchen, and makes for great additional living quarters with an egress window. Thinking about adding an extra bathroom downstairs? Its ready for your personal touch. The backyard is fenced in and is a great outdoor spot for summer entertaining. Close to shopping, restaurants, schools, and beaches. Call today for your private showing.
Location
State MI
County Muskegon
Area Muskegon County - M
Direction Us -31 Business North to W Norton Ave, continue onto US-31 Business N/Seaway Dr/ Make U turn, turn right onto W Norton Ave, continue straight to stay on W Norton ave, destination on right.
Rooms
Basement Full
Interior
Interior Features Ceiling Fans, Guest Quarters
Heating Forced Air, Natural Gas
Cooling Central Air
Fireplace false
Window Features Screens, Replacement, Window Treatments
Exterior
Garage Spaces 1.0
Utilities Available Telephone Line, Cable Connected, Natural Gas Connected
View Y/N No
Roof Type Composition
Garage Yes
Building
Story 1
Sewer Public Sewer
Water Public
Architectural Style Ranch
New Construction No
Schools
School District Mona Shores
Others
Tax ID 6127340000001600
Acceptable Financing Cash, FHA, Conventional
Listing Terms Cash, FHA, Conventional
Read Less
Want to know what your home might be worth? Contact us for a FREE valuation!

Our team is ready to help you sell your home for the highest possible price ASAP






