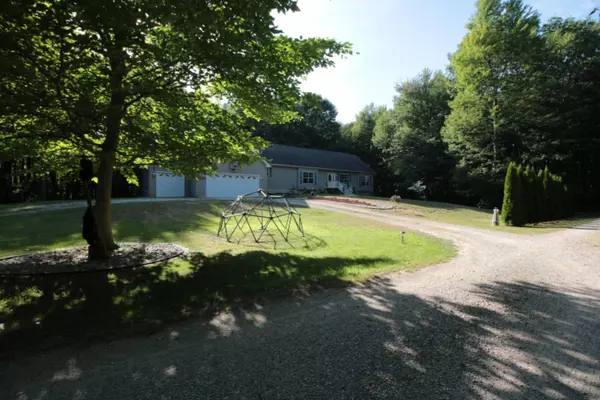$265,000
For more information regarding the value of a property, please contact us for a free consultation.
9657 Cole Lane West Olive, MI 49460
3 Beds
2 Baths
1,831 SqFt
Key Details
Property Type Manufactured Home
Sub Type Manufactured Home
Listing Status Sold
Purchase Type For Sale
Square Footage 1,831 sqft
Price per Sqft $143
Municipality Grand Haven Twp
MLS Listing ID 20030160
Sold Date 09/28/20
Style Ranch
Bedrooms 3
Full Baths 2
Year Built 2002
Annual Tax Amount $2,879
Tax Year 2020
Lot Size 1.008 Acres
Acres 1.01
Lot Dimensions 165.43 x 265.53
Property Sub-Type Manufactured Home
Property Description
Looking for space, privacy, nature, quality finishes, perfect location close to the beach, for a great price? This 3,646 sq. ft. ranch home tucked away down a private drive on just over an acre backs up to Ottawa County's 365 acre Hiawatha Forest. West of 31, less than 2 miles from Kirk Park and Lake Michigan, the main level features two separate living room areas separated by the kitchen with sprawling granite counter tops including an island and 2 snack bars, new stainless steel appliances, and lots of cupboard space. Admire the oversized 3+ car garage with extra high ceilings, the back deck looking over the fire pit area to the Hiawatha Forest, and then there's the 1,815 sq. ft. walkout basement. New sinks, appliances, granite counters, fresh paint, this home is ready for you.
Location
State MI
County Ottawa
Area North Ottawa County - N
Direction Take Fillmore West of 31, West of 160th, and Cole Lane will be on the right, (North), side of Fillmore.
Rooms
Basement Full, Walk-Out Access
Interior
Interior Features Garage Door Opener, Center Island, Eat-in Kitchen
Heating Forced Air
Cooling Central Air
Fireplace false
Appliance Iron Water FIlter, Dishwasher, Dryer, Microwave, Oven, Range, Refrigerator, Washer, Water Softener Owned
Exterior
Parking Features Attached
Garage Spaces 3.0
Utilities Available Phone Connected, Natural Gas Connected, Cable Connected
View Y/N No
Porch Deck
Garage Yes
Building
Lot Description Wooded, Adj to Public Land
Story 1
Sewer Septic Tank
Water Well
Architectural Style Ranch
Structure Type Vinyl Siding
New Construction No
Schools
School District Grand Haven
Others
Tax ID 700734400028
Acceptable Financing Cash, FHA, VA Loan, Rural Development, Conventional
Listing Terms Cash, FHA, VA Loan, Rural Development, Conventional
Read Less
Want to know what your home might be worth? Contact us for a FREE valuation!

Our team is ready to help you sell your home for the highest possible price ASAP
Bought with RE/MAX Lakeshore







