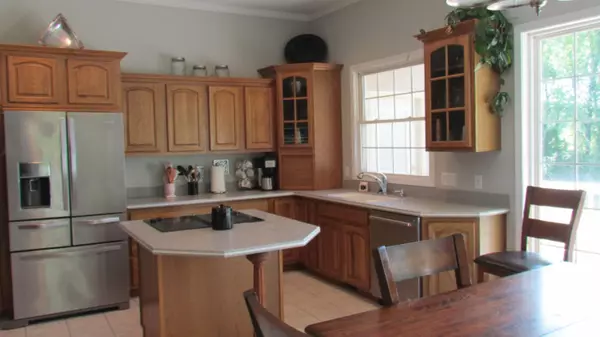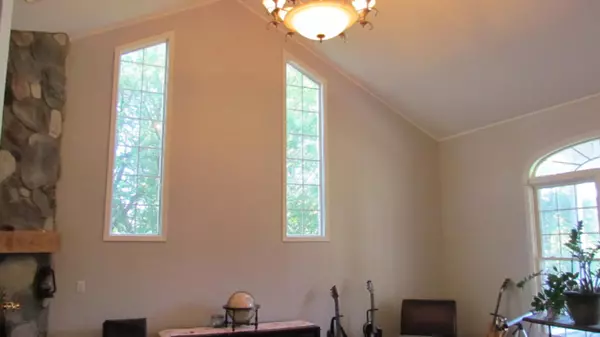$394,000
$399,000
1.3%For more information regarding the value of a property, please contact us for a free consultation.
4151 N 33RD Street Galesburg, MI 49053
3 Beds
2 Baths
1,788 SqFt
Key Details
Sold Price $394,000
Property Type Single Family Home
Sub Type Single Family Residence
Listing Status Sold
Purchase Type For Sale
Square Footage 1,788 sqft
Price per Sqft $220
Municipality Comstock Twp
MLS Listing ID 20025688
Sold Date 10/16/20
Style Ranch
Bedrooms 3
Full Baths 2
Originating Board Michigan Regional Information Center (MichRIC)
Year Built 2003
Annual Tax Amount $6,552
Tax Year 2020
Lot Size 10.649 Acres
Acres 10.65
Lot Dimensions 312.6x1095.86
Property Description
Beautiful ranch home with a fantastic front porch that looks out at 12 private acres full of wild life, beautiful sun rises, fall harvest moon's, Rainbows in spring and on 4th of July, Fireworks from every angle! Inside offers low maintenance, efficiency and comfort with vinyl floors thru-out, solid surface counter tops, and Geo - Thermal Heating and A/C. 3 stall horse barn with water and large riding area. This property is perfect for hunting and owner has found thousands of morel mushrooms thru the years, Newly planted apple orchard and this place is easy to be self sufficient. sits close to 700 feet off the road, very peaceful! Owner of home is a licensed Real Estate agent in Michigan.
Location
State MI
County Kalamazoo
Area Greater Kalamazoo - K
Direction I94 to exit 85, head north, west on E Mich Ave, North on 33RD. south of G Ave
Rooms
Other Rooms Stable(s)
Basement Walk Out
Interior
Interior Features Ceiling Fans, Kitchen Island
Heating Propane, Forced Air, Geothermal
Cooling Central Air
Fireplaces Number 2
Fireplaces Type Wood Burning, Gas Log, Living
Fireplace true
Window Features Insulated Windows
Appliance Dryer, Washer, Built in Oven, Cook Top, Dishwasher, Refrigerator
Exterior
Parking Features Attached, Asphalt, Driveway, Gravel
Garage Spaces 3.0
Pool Outdoor/Above
View Y/N No
Roof Type Composition
Topography {Rolling Hills=true}
Street Surface Paved
Handicap Access 36 Inch Entrance Door
Garage Yes
Building
Lot Description Wetland Area, Wooded
Story 1
Sewer Septic System
Water Well
Architectural Style Ranch
New Construction No
Schools
School District Gull Lake
Others
Tax ID 390702180031
Acceptable Financing Cash, FHA, Conventional
Listing Terms Cash, FHA, Conventional
Read Less
Want to know what your home might be worth? Contact us for a FREE valuation!

Our team is ready to help you sell your home for the highest possible price ASAP






