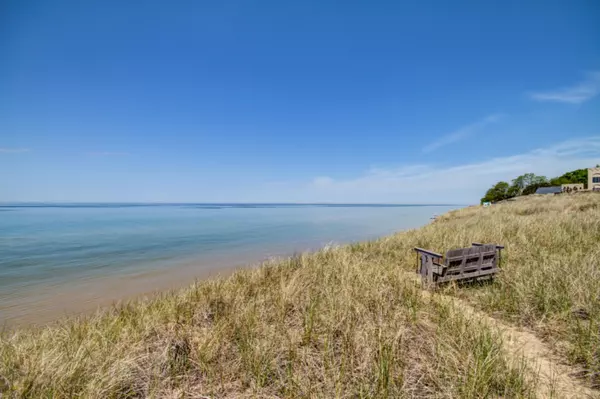$582,000
$595,000
2.2%For more information regarding the value of a property, please contact us for a free consultation.
4155 S Ottawa Trail Shelby, MI 49455
4 Beds
2 Baths
2,126 SqFt
Key Details
Sold Price $582,000
Property Type Single Family Home
Sub Type Single Family Residence
Listing Status Sold
Purchase Type For Sale
Square Footage 2,126 sqft
Price per Sqft $273
Municipality Benona Twp
MLS Listing ID 19046616
Sold Date 10/09/20
Style Traditional
Bedrooms 4
Full Baths 2
HOA Fees $11/ann
HOA Y/N true
Originating Board Michigan Regional Information Center (MichRIC)
Year Built 1982
Annual Tax Amount $11,541
Tax Year 2020
Lot Size 0.330 Acres
Acres 0.33
Lot Dimensions 60x240
Property Description
Escape the everyday in this Lake Michigan cottage with low bluff beach access and many recent updates. Enjoy swimming, kayaking, kiteboarding, windsurfing and long walks along the shoreline. Step into a tranquil lifestyle in your beachfront home with beautiful views of the lake and wonderful sunsets. Enjoy a relaxing evening in the hot tub or entertaining on the lake-facing patio. The lower level provides for additional living and entertainment space. Situated in a great area with close proximity to golf courses, restaurants, farm markets, Stony Lake Park & boat launch, tubing, and great fishing. A community playground is located about 3 doors north across the street.
Location
State MI
County Oceana
Area Masonoceanamanistee - O
Direction Shelby Rd. or Stony Lake Exit off US31 West til it ends at B15(Scenic Dr./Ridge Rd). S from Shelby N of Stony Lake. West @ Chippewa Trl to Cobmoosa Shores to Lake Michigan, then north to address.
Body of Water Lake Michigan
Rooms
Basement Walk Out, Full
Interior
Interior Features Ceiling Fans, Garage Door Opener, Pantry
Heating Propane, Forced Air
Cooling Central Air
Fireplaces Number 2
Fireplaces Type Gas Log, Living, Family
Fireplace true
Window Features Screens, Low Emissivity Windows, Window Treatments
Appliance Dryer, Washer, Disposal, Oven, Range, Refrigerator
Exterior
Parking Features Paved
Garage Spaces 2.0
Community Features Lake
Utilities Available Telephone Line, Cable Connected, Broadband
Amenities Available Beach Area, Playground
Waterfront Description All Sports, Assoc Access, Deeded Access, Shared Frontage
View Y/N No
Roof Type Composition
Street Surface Unimproved
Garage Yes
Building
Lot Description Cul-De-Sac, Wooded
Story 2
Sewer Septic System
Water Well
Architectural Style Traditional
New Construction No
Schools
School District Shelby
Others
Tax ID 6401141126100
Acceptable Financing Cash, Conventional
Listing Terms Cash, Conventional
Read Less
Want to know what your home might be worth? Contact us for a FREE valuation!

Our team is ready to help you sell your home for the highest possible price ASAP






