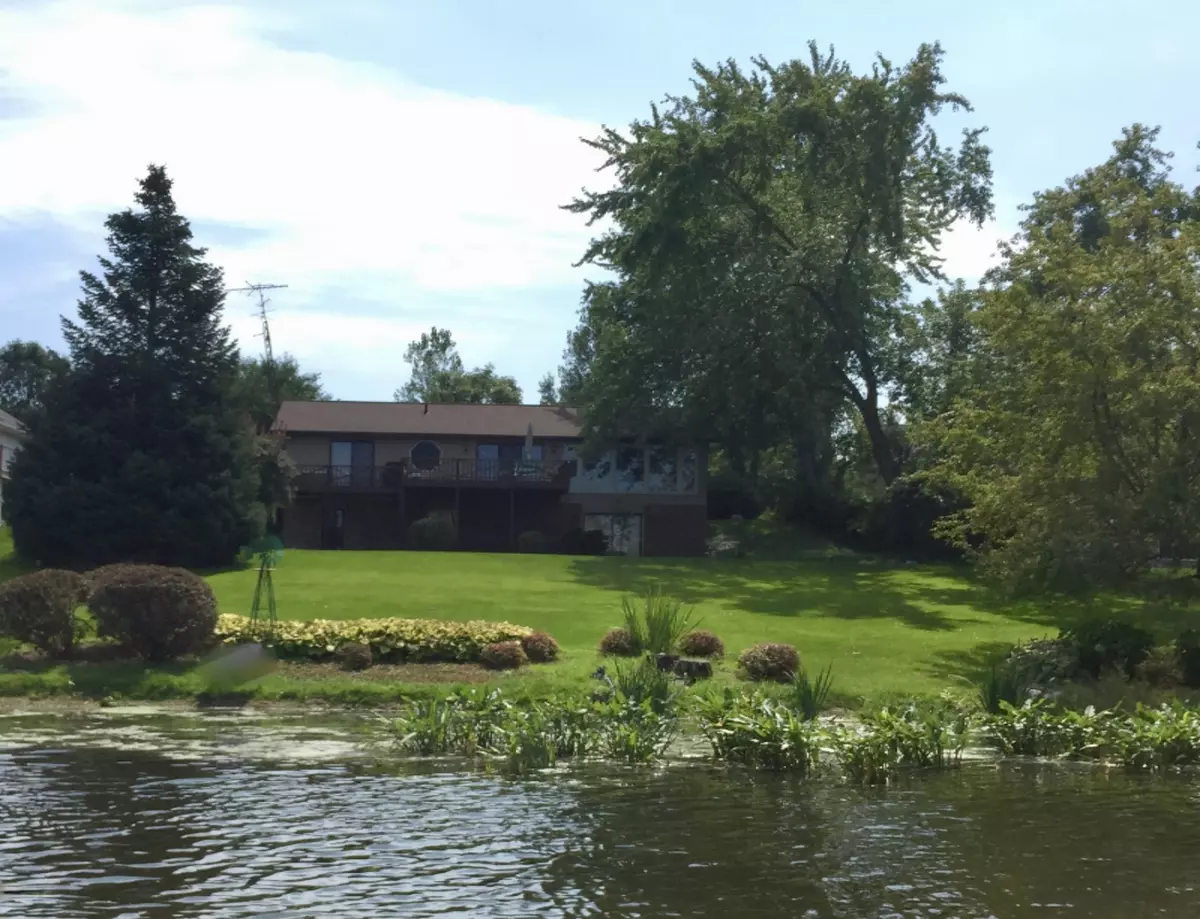$435,000
$449,900
3.3%For more information regarding the value of a property, please contact us for a free consultation.
14309 Green Street Grand Haven, MI 49417
3 Beds
2 Baths
2,656 SqFt
Key Details
Sold Price $435,000
Property Type Single Family Home
Sub Type Single Family Residence
Listing Status Sold
Purchase Type For Sale
Square Footage 2,656 sqft
Price per Sqft $163
Municipality Robinson Twp
MLS Listing ID 19042858
Sold Date 11/22/19
Style Ranch
Bedrooms 3
Full Baths 2
Originating Board Michigan Regional Information Center (MichRIC)
Year Built 1977
Annual Tax Amount $3,109
Tax Year 2019
Lot Size 2.190 Acres
Acres 2.19
Lot Dimensions 110x862x110x874
Property Description
You won't find a better built home on the river. This expansive walk out ranch is set on trusses and is rock solid. Down a long private drive through 2.6 acres of woods with clear views of the river and the island wildlife on the other side. Great spot on the quiet part of the Grand with quick access the Spring Lake and Lake Michigan. Vaulted ceilings, 2 stone & brick fireplaces, 4 bedrooms, main floor laundry, large deck & patio and finished lower level with large family room. Attached extra deep 2 stall garage plus large bonus garage for your toys. Beautifully kept yard has underground sprinkling, and slopes gently to the river. Dock was removed but it would be easy to add back. This is the best waterfront package available and priced to sell!
Location
State MI
County Ottawa
Area North Ottawa County - N
Direction Mercury Dr East becomes Green St, just past 144th on curve
Body of Water Grand River
Rooms
Other Rooms Pole Barn
Basement Walk Out, Full
Interior
Interior Features Ceiling Fans, Garage Door Opener, Kitchen Island, Eat-in Kitchen
Heating Forced Air, Natural Gas
Cooling Central Air
Fireplaces Number 2
Fireplaces Type Wood Burning, Gas Log, Living, Family
Fireplace true
Window Features Window Treatments
Appliance Dishwasher, Range, Refrigerator
Exterior
Parking Features Paved
Garage Spaces 3.0
Utilities Available Natural Gas Connected
Waterfront Description All Sports, Private Frontage
View Y/N No
Roof Type Composition
Street Surface Paved
Handicap Access Accessible Mn Flr Bedroom, Accessible Mn Flr Full Bath, Covered Entrance
Garage Yes
Building
Story 1
Sewer Septic System
Water Well
Architectural Style Ranch
New Construction No
Schools
School District Grand Haven
Others
Tax ID 700806100025
Acceptable Financing Cash, FHA, VA Loan, Conventional
Listing Terms Cash, FHA, VA Loan, Conventional
Read Less
Want to know what your home might be worth? Contact us for a FREE valuation!

Our team is ready to help you sell your home for the highest possible price ASAP






