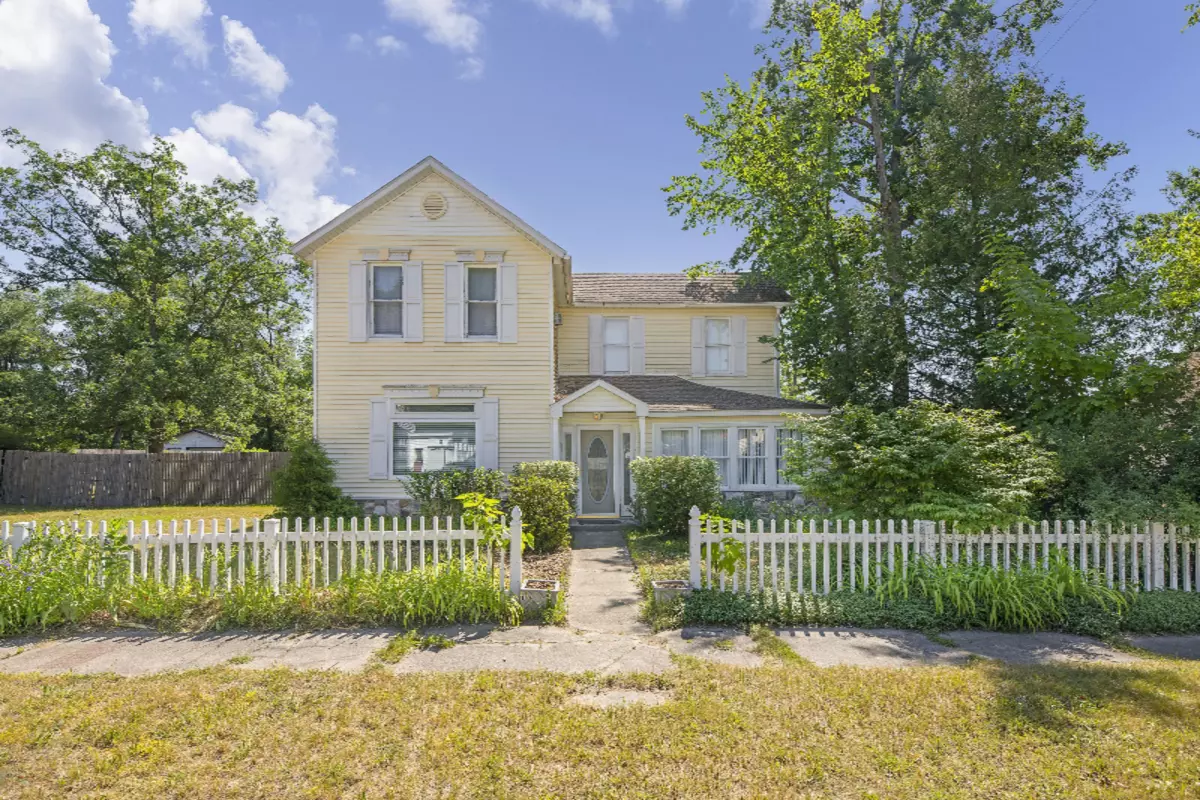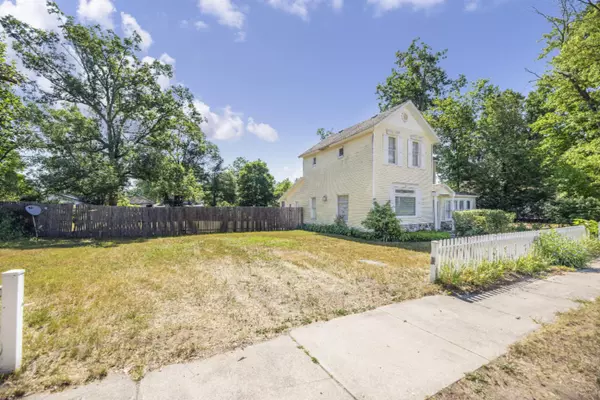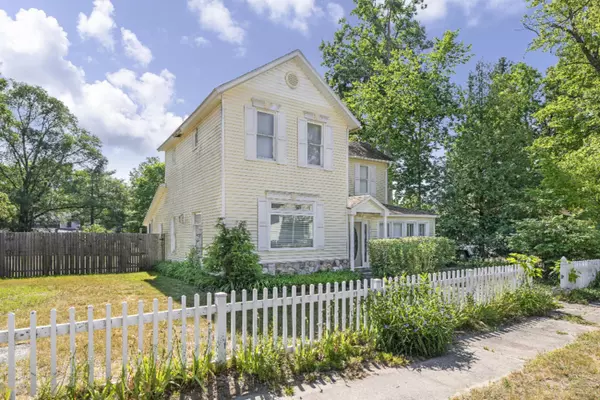$90,000
$104,900
14.2%For more information regarding the value of a property, please contact us for a free consultation.
830 Lynn Street Baldwin, MI 49304
4 Beds
2 Baths
1,890 SqFt
Key Details
Sold Price $90,000
Property Type Single Family Home
Sub Type Single Family Residence
Listing Status Sold
Purchase Type For Sale
Square Footage 1,890 sqft
Price per Sqft $47
Municipality Baldwin Vlg-P.P.Twp
MLS Listing ID 20025588
Sold Date 08/27/20
Style Traditional
Bedrooms 4
Full Baths 1
Half Baths 1
Originating Board Michigan Regional Information Center (MichRIC)
Year Built 1950
Annual Tax Amount $1,400
Tax Year 2020
Lot Size 10,890 Sqft
Acres 0.25
Lot Dimensions 150x100
Property Description
Once you open the front door and step on the custom marble entry way, see the etched glass windows and original characteristics, you won't want to leave.
The home has been updated with new carpet and professional painting. It features 4 bedrooms, a full bathroom and ''water closet.' With beam ceilings and stone in the kitchen you get many natural feels. Tons of space in this home with plenty enough storage and a flex room. Lay out offers 1,890 square feet with great flow and doesn't even count the basement space. Sitting on 2 Village lots you have a huge back yard that is fenced in, a 16 x 10 back deck perfect for entertaining and raised garden beds waiting for your green thumb. You will not find a more darling home in Baldwin. Come see it before it is gone.
Location
State MI
County Lake
Area West Central - W
Direction Eight Street West, Left onto Lynn, House on Left
Rooms
Basement Full
Interior
Interior Features Attic Fan, Ceiling Fans, Laminate Floor
Heating Forced Air
Cooling Central Air
Fireplaces Number 2
Fireplaces Type Formal Dining, Primary Bedroom
Fireplace true
Appliance Dryer, Washer, Dishwasher, Microwave, Oven, Range
Exterior
Exterior Feature Fenced Back, Deck(s)
View Y/N No
Street Surface Paved
Building
Lot Description Level
Story 2
Sewer Public Sewer
Water Public
Architectural Style Traditional
Structure Type Aluminum Siding
New Construction No
Schools
School District Baldwin
Others
Tax ID 4111601100
Acceptable Financing Cash, FHA, Conventional
Listing Terms Cash, FHA, Conventional
Read Less
Want to know what your home might be worth? Contact us for a FREE valuation!

Our team is ready to help you sell your home for the highest possible price ASAP






