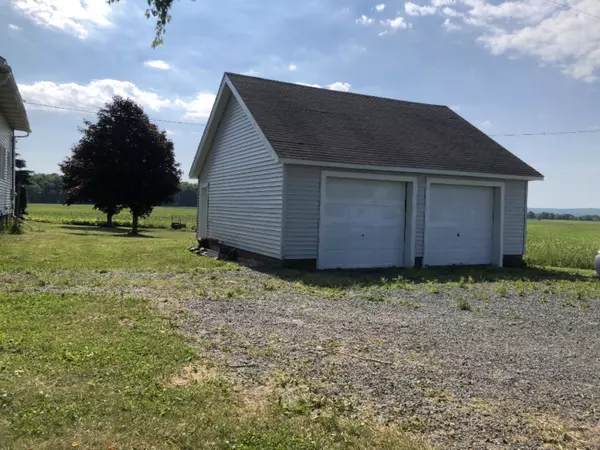$160,000
$164,900
3.0%For more information regarding the value of a property, please contact us for a free consultation.
6508 S Ordway Road Custer, MI 49405
4 Beds
2 Baths
1,850 SqFt
Key Details
Sold Price $160,000
Property Type Single Family Home
Sub Type Single Family Residence
Listing Status Sold
Purchase Type For Sale
Square Footage 1,850 sqft
Price per Sqft $86
Municipality Eden Twp
MLS Listing ID 20023011
Sold Date 08/20/20
Style Farm House
Bedrooms 4
Full Baths 2
Originating Board Michigan Regional Information Center (MichRIC)
Year Built 1928
Annual Tax Amount $1,225
Tax Year 2020
Lot Size 1.010 Acres
Acres 1.01
Lot Dimensions 200 x 220
Property Description
Love the country, views of farmland and rural living? This home has all of that and more!
Classic remodeled and updated farm house with a main floor bedroom and full bath, plus 3 more bedrooms and a full bath upstairs. Wood flooring has been refinished and brand new carpet and flooring 2 bedrooms, living room and baths. The electrical has been updated to a 200 amp panel. The basement has tall ceilings and has had a professional basement dry system installed. This is a large home, plenty of space inside and out, with a 2 car garage and another storage or animal building. The roof on the front porch is only one year old, there are new entry doors, replacement windows, and fresh paint. This is easy to see and you can move in at closing.
Location
State MI
County Mason
Area Masonoceanamanistee - O
Direction South on Custer Road to Anthony, west 1.5 miles to South Ordway, south just over a half mile to home on east. Or, south Scottville Rd to Sippy, east on Sippy to Darr, south on Darr to Marrison, east to Ordway and north on Ordway to home.
Rooms
Other Rooms Barn(s)
Basement Full
Interior
Interior Features Ceiling Fans, Wood Floor
Heating Propane, Forced Air
Fireplace false
Window Features Replacement
Appliance Range, Refrigerator
Exterior
Garage Spaces 2.0
Utilities Available Electricity Connected
View Y/N No
Roof Type Composition
Topography {Level=true}
Street Surface Unimproved
Garage Yes
Building
Story 2
Sewer Septic System
Water Well
Architectural Style Farm House
New Construction No
Schools
School District Mason Cnty Eastern
Others
Tax ID 5300402901490
Acceptable Financing Cash, FHA, VA Loan, Rural Development, Conventional
Listing Terms Cash, FHA, VA Loan, Rural Development, Conventional
Read Less
Want to know what your home might be worth? Contact us for a FREE valuation!

Our team is ready to help you sell your home for the highest possible price ASAP






