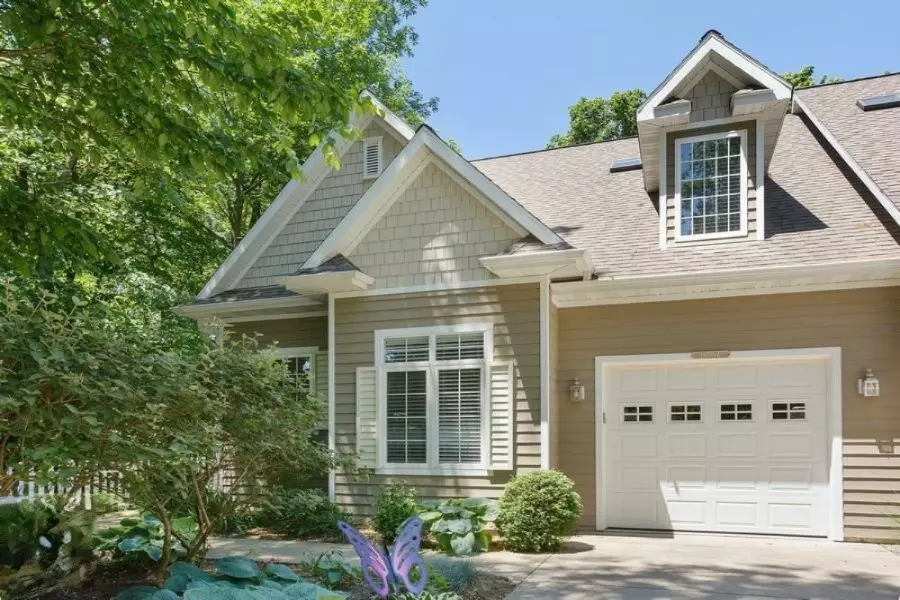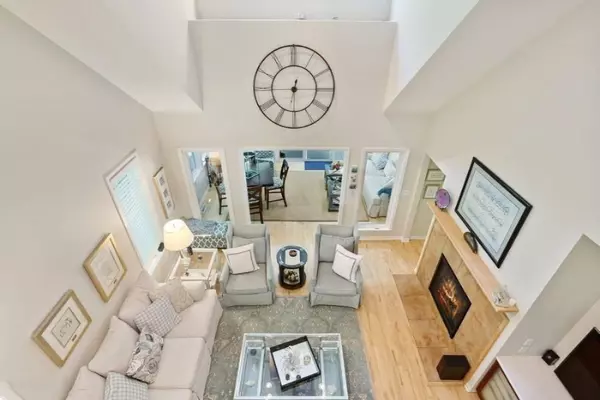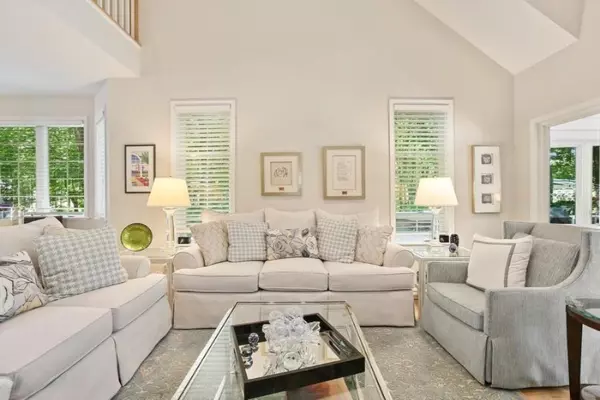$595,000
$615,000
3.3%For more information regarding the value of a property, please contact us for a free consultation.
18001 Sima Drive #A New Buffalo, MI 49117
5 Beds
4 Baths
3,610 SqFt
Key Details
Sold Price $595,000
Property Type Condo
Sub Type Condominium
Listing Status Sold
Purchase Type For Sale
Square Footage 3,610 sqft
Price per Sqft $164
Municipality New Buffalo Twp
MLS Listing ID 20021826
Sold Date 12/18/20
Style Tri-Level
Bedrooms 5
Full Baths 3
Half Baths 1
HOA Fees $300/mo
HOA Y/N true
Originating Board Michigan Regional Information Center (MichRIC)
Year Built 2008
Annual Tax Amount $3,554
Tax Year 2019
Lot Dimensions Condo
Property Description
This elegant Cottage Creek corner unit is located in New Buffalo, Michigan. Including over 3600 square feet of living space with five bedrooms and 4.5 baths. A modern open concept design highlighted by vaulted ceilings, two fireplaces, hardwood, tile floors, and a well-appointed gourmet kitchen with quartz countertops and custom cabinets. The main level master suite features a new luxurious bath and a large custom walk-in closet. The beautiful all-season sunroom with windows on two sides provides vistas of your expansive deck and the mature trees that surround this unit. The home additionally features a lower level walkout, workshop, a one-car garage, and an extra parking pad for your family and guests. There is a large association swimming pool and firepit shared by only 12 townhomes.
Location
State MI
County Berrien
Area Southwestern Michigan - S
Direction US Highway 12 East in New Buffalo to Sima Drive/Cottage Creek Townhomes on left just before intersection of US Hwy 12 and Red Arrow Highway junction.
Rooms
Basement Walk Out
Interior
Interior Features Attic Fan, Ceiling Fans, Garage Door Opener, Gas/Wood Stove, Humidifier, Wood Floor, Kitchen Island
Heating Forced Air, Natural Gas
Cooling Central Air
Fireplaces Number 2
Fireplaces Type Gas Log, Rec Room, Living
Fireplace true
Window Features Skylight(s), Screens, Low Emissivity Windows, Insulated Windows, Window Treatments
Appliance Disposal, Dishwasher, Microwave, Oven, Range, Refrigerator
Exterior
Parking Features Paved
Garage Spaces 1.0
Pool Cabana, Outdoor/Inground
Utilities Available Electricity Connected, Telephone Line, Natural Gas Connected, Cable Connected, Public Water, Public Sewer, Broadband
Amenities Available Other, Pets Allowed, Pool
View Y/N No
Roof Type Composition
Topography {Ravine=true}
Street Surface Paved
Garage Yes
Building
Lot Description Cul-De-Sac, Wooded
Story 2
Sewer Public Sewer
Water Public
Architectural Style Tri-Level
New Construction No
Schools
School District New Buffalo
Others
HOA Fee Include Water, Snow Removal, Sewer, Lawn/Yard Care
Tax ID 111308600012006
Acceptable Financing Cash, Other, Conventional
Listing Terms Cash, Other, Conventional
Read Less
Want to know what your home might be worth? Contact us for a FREE valuation!

Our team is ready to help you sell your home for the highest possible price ASAP






