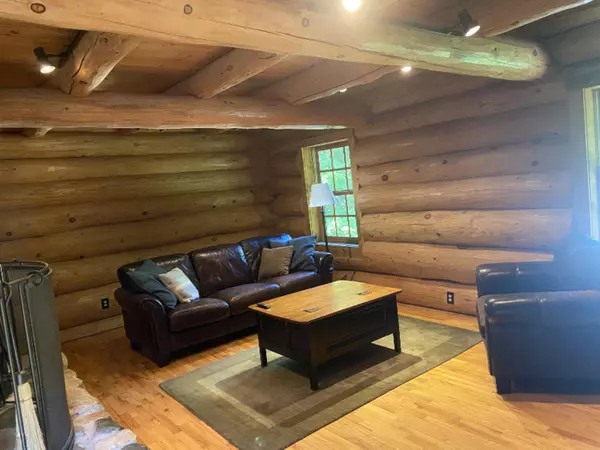$408,000
$449,900
9.3%For more information regarding the value of a property, please contact us for a free consultation.
10946 Desperado SE Lane Lowell, MI 49331
2 Beds
3 Baths
2,900 SqFt
Key Details
Sold Price $408,000
Property Type Single Family Home
Sub Type Single Family Residence
Listing Status Sold
Purchase Type For Sale
Square Footage 2,900 sqft
Price per Sqft $140
Municipality Lowell Twp
MLS Listing ID 20020618
Sold Date 09/25/20
Style Traditional
Bedrooms 2
Full Baths 3
Originating Board Michigan Regional Information Center (MichRIC)
Year Built 1997
Annual Tax Amount $2,137
Tax Year 2019
Lot Size 31.630 Acres
Acres 31.63
Lot Dimensions 300 x 340 x 195 x 440 x 2132 x
Property Description
Rare opportunity. 31 wooded acres. 15 min from GR. Lowell Schools. Charming Log Cabin dream home with huge pole barn, nestled in its own wooded hideaway. Great hunting and animal viewing. Beautiful true log home is full scribed by hand from logs taken from the Cadillac area, a true Michigan beauty!! The loft is the master suite with its own full bathroom. The walkout basement has a huge 2nd bedroom, den, 3rd bath, & office that could be updated to a 3rd bedroom. The master bedroom and living room both have a beautiful fieldstone wood burning fireplaces. Perfect for cold winter nights. Large Pole Barn 32 x 48 has electric and cement floor, also bonus room and carport added. Beautiful Deck & outside Patio/fire pit area. An outdoor lovers Paradise. A real must see!
Location
State MI
County Kent
Area Grand Rapids - G
Direction Alden Nash South to 52nd St. Take right. Head west 1 mile to Timpson Ave. Take a right. North to Desperado Lane on your left. Permanent sign is at the beginning of Desperado Lane. Have to pass to the right of the Buss/pole barn. Keep heading down Desperado Lane looking for address signs on tree to house/property. Look for another Greenridge sign at the entrance of the property.
Rooms
Other Rooms Pole Barn
Basement Daylight, Walk Out
Interior
Interior Features LP Tank Rented, Water Softener/Owned, Eat-in Kitchen, Pantry
Heating Propane, Heat Pump, Geothermal
Fireplaces Number 2
Fireplaces Type Primary Bedroom, Living
Fireplace true
Window Features Insulated Windows
Appliance Dryer, Washer, Dishwasher, Microwave, Range, Refrigerator
Exterior
Utilities Available Telephone Line
View Y/N No
Roof Type Composition
Topography {Level=true}
Garage No
Building
Lot Description Wetland Area, Wooded
Story 2
Sewer Septic System
Water Well
Architectural Style Traditional
New Construction No
Schools
School District Lowell
Others
Tax ID 412029400019
Acceptable Financing Cash, Conventional
Listing Terms Cash, Conventional
Read Less
Want to know what your home might be worth? Contact us for a FREE valuation!

Our team is ready to help you sell your home for the highest possible price ASAP






