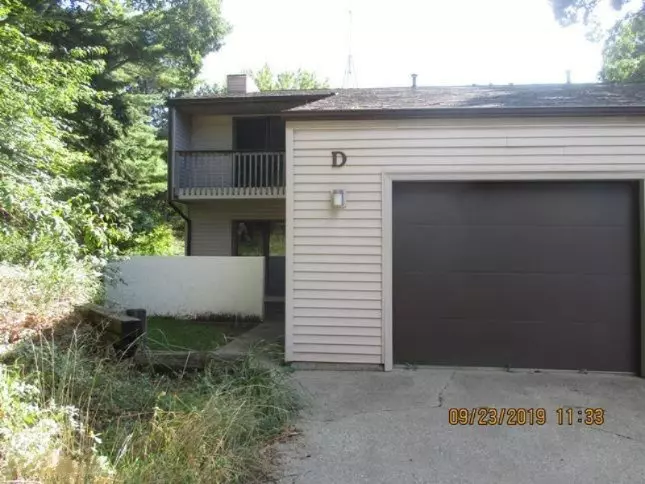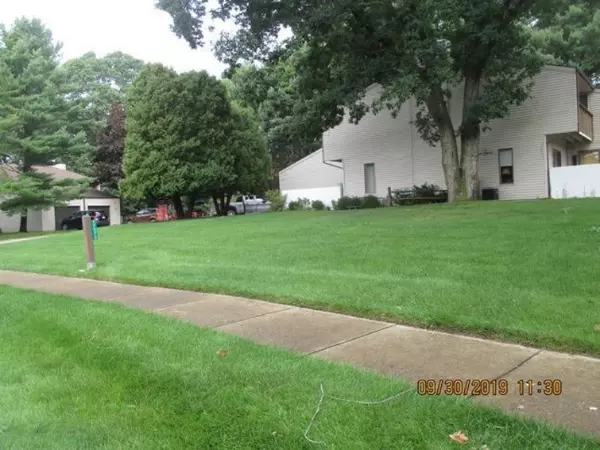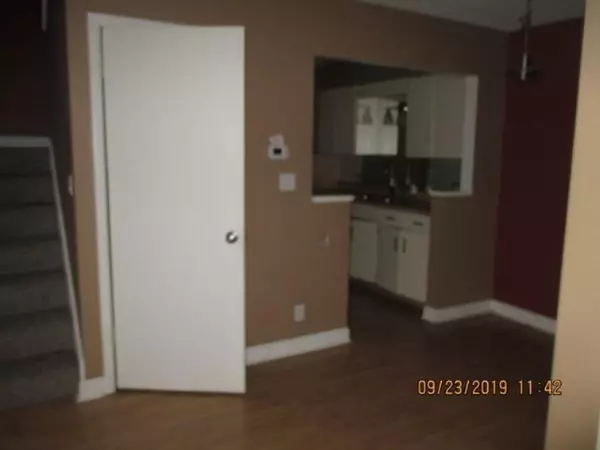$105,000
$110,000
4.5%For more information regarding the value of a property, please contact us for a free consultation.
17570 Parkwood Drive #D Spring Lake, MI 49456
2 Beds
2 Baths
1,106 SqFt
Key Details
Sold Price $105,000
Property Type Condo
Sub Type Condominium
Listing Status Sold
Purchase Type For Sale
Square Footage 1,106 sqft
Price per Sqft $94
Municipality Ferrysburg City
MLS Listing ID 19048348
Sold Date 11/22/19
Style Contemporary
Bedrooms 2
Full Baths 1
Half Baths 1
HOA Y/N true
Originating Board Michigan Regional Information Center (MichRIC)
Year Built 1979
Annual Tax Amount $1,356
Tax Year 2019
Property Description
2 bedroom, 2 bath condo in desirable location with attached 1 car garage. Basement can be finished for more entertainment space if desired. Very private end unit. $150/month HOA dues includes water/sewer. All offers must be submitted by the Buyer's agent via the RES.NET Agent Portal. If your offer is accepted, you agree to be responsible for an offer submission technology fee of $150.00. The fee will be included on the closing disclosure and paid at the closing of the transaction. To submit your buyer's offer, simply click the link below. If you already have a RES.NET Agent account, you will be prompted to log in. If not, you will be prompted to create an account.
To begin, click or paste this link into your web browser: https://agent.res.net/Offers.aspx?-1554935
Location
State MI
County Ottawa
Area North Ottawa County - N
Direction N Shore drive to Parkwood Dr to home.
Rooms
Basement Partial
Interior
Heating Forced Air, Natural Gas
Cooling Central Air
Fireplace false
Appliance Dryer, Washer, Range, Refrigerator
Exterior
Exterior Feature Patio
Parking Features Attached
Garage Spaces 1.0
Utilities Available Public Water Available, Public Sewer Available, Natural Gas Available, Electric Available, Cable Available
Amenities Available Pets Allowed
View Y/N No
Street Surface Paved
Garage Yes
Building
Story 2
Sewer Public Sewer
Water Public
Architectural Style Contemporary
Structure Type Vinyl Siding
New Construction No
Schools
School District Grand Haven
Others
HOA Fee Include Water,Trash,Snow Removal,Sewer,Lawn/Yard Care
Tax ID 700317220035
Acceptable Financing Cash, Conventional
Listing Terms Cash, Conventional
Read Less
Want to know what your home might be worth? Contact us for a FREE valuation!

Our team is ready to help you sell your home for the highest possible price ASAP






