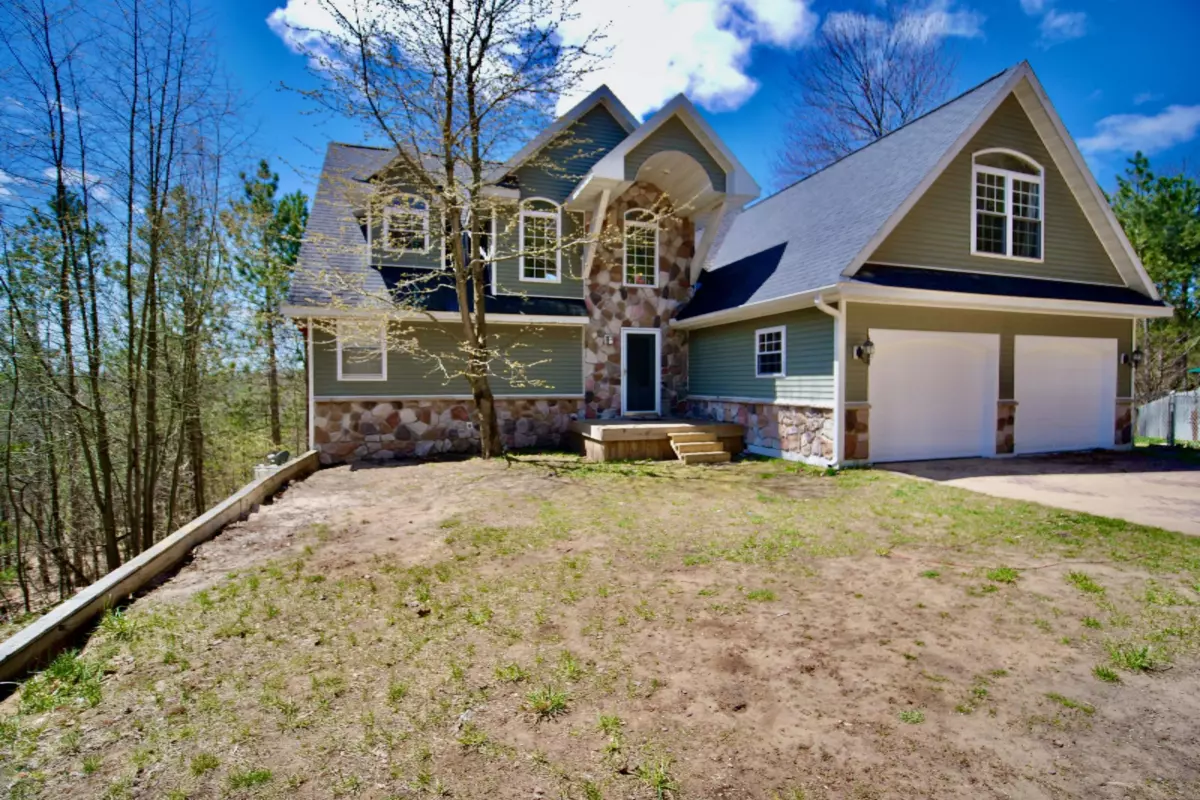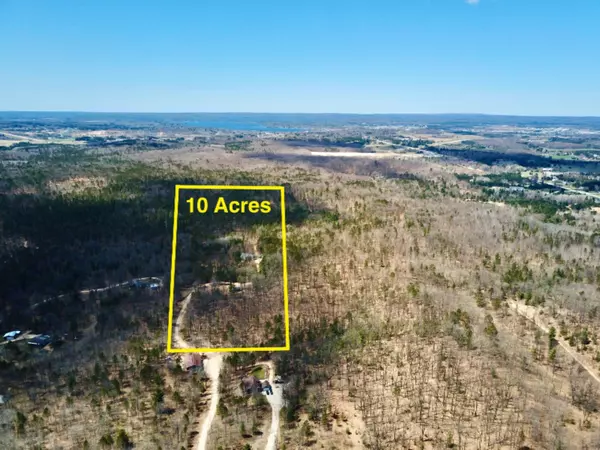$280,000
$324,000
13.6%For more information regarding the value of a property, please contact us for a free consultation.
11622 Hilltop Lane Cadillac, MI 49601
4 Beds
3 Baths
3,100 SqFt
Key Details
Sold Price $280,000
Property Type Single Family Home
Sub Type Single Family Residence
Listing Status Sold
Purchase Type For Sale
Square Footage 3,100 sqft
Price per Sqft $90
Municipality Cadillac
MLS Listing ID 20018494
Sold Date 10/22/20
Style Contemporary
Bedrooms 4
Full Baths 2
Half Baths 1
Originating Board Michigan Regional Information Center (MichRIC)
Year Built 2004
Annual Tax Amount $4,168
Tax Year 2019
Lot Size 10.000 Acres
Acres 10.0
Lot Dimensions 360x1180
Property Description
HUGE PRICE DROP 06/23/2020! Breathtaking hilltop views await you in this custom home built by Castles & Cabins. Located on the east side of Cadillac on 10 beautiful wooded acres, this executive home boasts five bedrooms and three bathrooms. Hardwood floors, a massive stone fireplace, and a huge main floor master suite with a soaking tub are just some of the top-quality details in this pristine residence! Cathedral ceilings and grand windows flood the living room with natural sunlight and provide fantastic views. All bedrooms have walk-in closets and there is a mudroom, main floor laundry and kitchen pantry. You will also enjoy the family room in the walkout basement. Lower level has a bedroom as well as plenty of storage space and is also plumbed to add another bathroom. (MORE) Great amenities outside as well--attached two-car garage, enormous wraparound deck, paver brick driveway approach, a big storage shed, an extensive fire pit area with built-in bench seating, play structure for the kids, a hunting blind, and a couple of acres of fenced yard for the dogs to run! No need for propane here--home has an outdoor wood boiler for heating and A/C. There aren't too many places in the area that can top this location's gorgeous seasonal views, as the elevated home overlooks rolling hills, hardwoods, and majestic Northern pines. The perfect combination of seclusion and country living, while still being very close to town, shopping, and easy expressway access!
Location
State MI
County Wexford
Area Paul Bunyan - P
Direction M-55 East to Seeley Rd. Turn right (South) on Seeley to Hilltop (private road) turn right on Hilltop.
Rooms
Other Rooms Shed(s)
Basement Daylight, Walk Out, Full
Interior
Interior Features Ceiling Fans, Garage Door Opener, Gas/Wood Stove, LP Tank Owned, Wood Floor, Kitchen Island, Eat-in Kitchen, Pantry
Heating Outdoor Furnace, Wood
Cooling Central Air
Fireplaces Number 1
Fireplaces Type Living
Fireplace true
Window Features Insulated Windows
Appliance Built in Oven, Dishwasher, Microwave, Range, Refrigerator
Laundry Laundry Chute
Exterior
Parking Features Attached, Driveway, Gravel, Paver Block
Garage Spaces 2.0
Utilities Available Telephone Line, Cable Connected
View Y/N No
Roof Type Composition
Topography {Level=true, Rolling Hills=true}
Garage Yes
Building
Lot Description Wooded
Story 2
Sewer Septic System
Water Well
Architectural Style Contemporary
New Construction No
Schools
School District Cadillac
Others
Tax ID 2109014105
Acceptable Financing Cash, Conventional
Listing Terms Cash, Conventional
Read Less
Want to know what your home might be worth? Contact us for a FREE valuation!

Our team is ready to help you sell your home for the highest possible price ASAP






