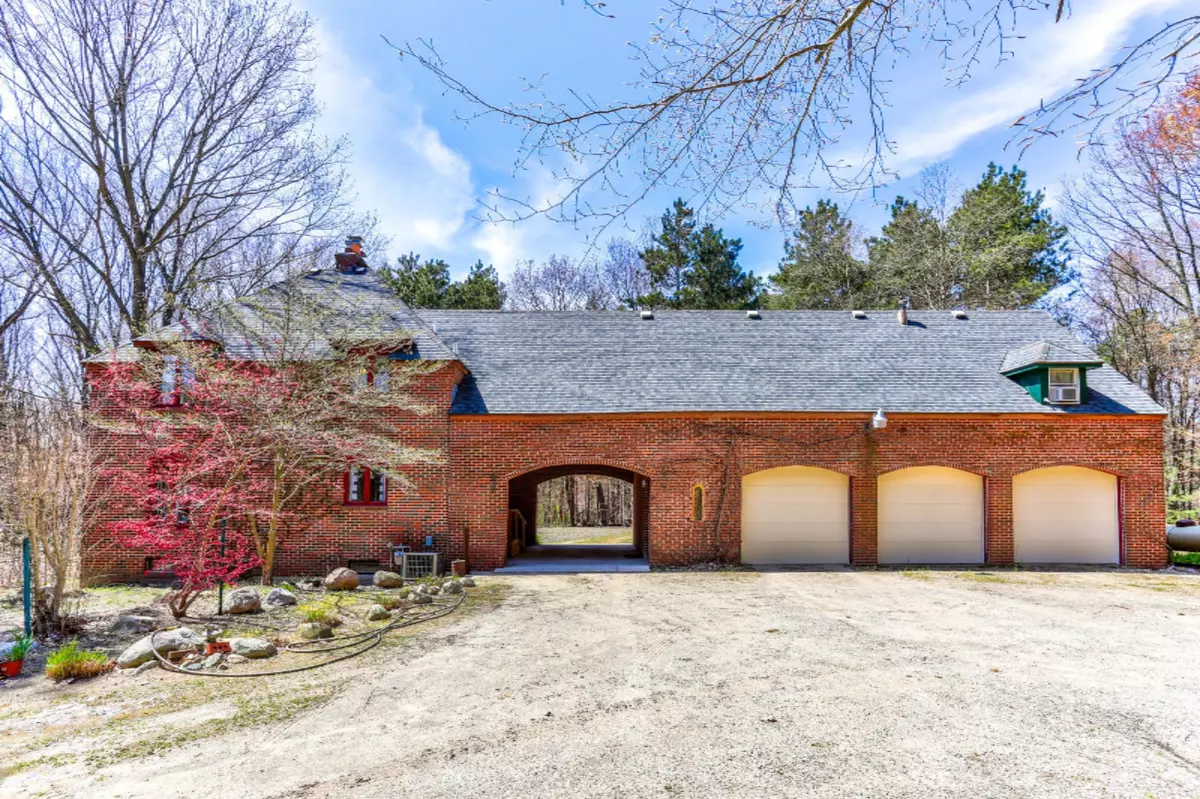$350,000
For more information regarding the value of a property, please contact us for a free consultation.
15510 Stanton Street West Olive, MI 49460
5 Beds
2 Baths
2,120 SqFt
Key Details
Property Type Single Family Home
Sub Type Single Family Residence
Listing Status Sold
Purchase Type For Sale
Square Footage 2,120 sqft
Price per Sqft $177
Municipality Port Sheldon Twp
MLS Listing ID 20015054
Sold Date 06/05/20
Style Traditional
Bedrooms 5
Full Baths 2
Year Built 1977
Annual Tax Amount $2,940
Tax Year 2019
Lot Size 10.160 Acres
Acres 10.16
Lot Dimensions 339 x 1323.8
Property Sub-Type Single Family Residence
Property Description
Beautiful Brick home on 10+ acres. Home features a galley kitchen with all appliances and an indoor grill. Living room with fireplace and dining area. Main floor laundry and full bathroom. Upper level with 3 bedrooms along with a full bath. 2 bed-rooms located above the garage (680 sq. ft) w/separate furnace on propane heat. Full basement with family room and plenty of storage space. Pass through and 38x24 - 3 stall attached garage with 220 electric, grease pit and beam for mechanics work 30x40 Pole barn with concrete floor and 220 electric, 16x96 Greenhouse with water (2-2'' wells), smaller storage barn and 2 other storage sheds. Located 3 miles from Lake Michigan w/lake access at the end of Stanton Street.
Location
State MI
County Ottawa
Area Holland/Saugatuck - H
Direction US 31 to Stanton Street, West to Address.
Rooms
Other Rooms Shed(s), Barn(s), Greenhouse, Pole Barn
Basement Full
Interior
Interior Features Ceiling Fan(s), Humidifier
Heating Forced Air
Cooling Central Air
Fireplaces Number 1
Fireplaces Type Living Room
Fireplace true
Window Features Storms,Screens,Insulated Windows,Window Treatments
Appliance Dishwasher, Dryer, Microwave, Oven, Range, Refrigerator, Washer
Exterior
Parking Features Carport, Attached
Garage Spaces 3.0
Utilities Available Phone Available, Natural Gas Available, Electricity Available, Natural Gas Connected
View Y/N No
Roof Type Composition
Street Surface Paved
Garage Yes
Building
Lot Description Wooded
Story 2
Sewer Septic Tank
Water Well
Architectural Style Traditional
Structure Type Brick
New Construction No
Schools
School District West Ottawa
Others
Tax ID 701102400005
Acceptable Financing Cash, FHA, VA Loan, MSHDA, Conventional
Listing Terms Cash, FHA, VA Loan, MSHDA, Conventional
Read Less
Want to know what your home might be worth? Contact us for a FREE valuation!

Our team is ready to help you sell your home for the highest possible price ASAP
Bought with RE/MAX Lakeshore







