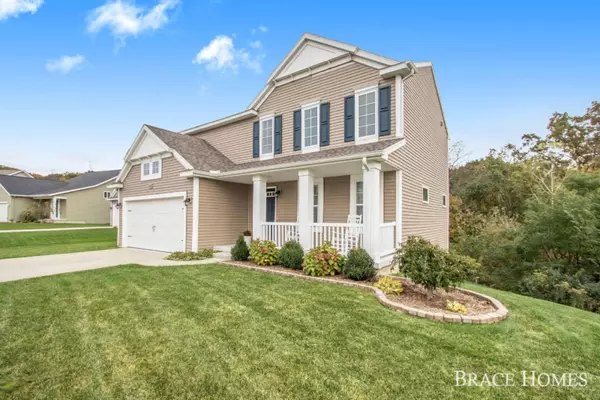$218,500
$222,500
1.8%For more information regarding the value of a property, please contact us for a free consultation.
1275 Highland SE Hill Lowell, MI 49331
4 Beds
3 Baths
1,870 SqFt
Key Details
Sold Price $218,500
Property Type Single Family Home
Sub Type Single Family Residence
Listing Status Sold
Purchase Type For Sale
Square Footage 1,870 sqft
Price per Sqft $116
Municipality Lowell City
MLS Listing ID 19051460
Sold Date 12/09/19
Style Craftsman
Bedrooms 4
Full Baths 2
Half Baths 1
HOA Fees $50/qua
HOA Y/N true
Originating Board Michigan Regional Information Center (MichRIC)
Year Built 2015
Annual Tax Amount $4,379
Tax Year 2019
Lot Size 6,975 Sqft
Acres 0.16
Lot Dimensions 65x100x67x106
Property Description
Welcome Home to Highland Hill! A sought after Community Neighborhood in Lowell with a main central park! Community features include walking paths, play playground, basketball court, and Gazebo. While having the best of both worlds enjoy the community space steps away, or Enjoy overlooking the nature preserve right from your own back deck. With a modern open floor plan, kitchen with granite counters, new engineered hardwoods on the main floor, and a private master suite this home has it all. The unfinished walkout basement offers room for storage & the opportunity to finish to your liking! Every inch of the space has been thoughtfully decorated & styled! Experience the restaurants, art galleries, museums, and more that downtown Lowell has to offer just minutes away!
Location
State MI
County Kent
Area Grand Rapids - G
Direction East of Lowell on M21 (Fulton); turns into East Main; north on James; East on High St to Highland Hills; follow around to first house on right in highland hills
Rooms
Basement Walk Out, Other
Interior
Interior Features Garage Door Opener, Wood Floor, Eat-in Kitchen, Pantry
Heating Forced Air, Natural Gas
Cooling Central Air
Fireplace false
Window Features Insulated Windows, Window Treatments
Appliance Dryer, Washer, Disposal, Dishwasher, Microwave, Range, Refrigerator
Exterior
Parking Features Attached, Paved
Garage Spaces 2.0
Utilities Available Telephone Line, Cable Connected, Natural Gas Connected
Amenities Available Pets Allowed, Playground
View Y/N No
Roof Type Composition
Street Surface Paved
Garage Yes
Building
Lot Description Wooded
Story 2
Sewer Public Sewer
Water Public
Architectural Style Craftsman
New Construction No
Schools
School District Lowell
Others
HOA Fee Include Snow Removal, Lawn/Yard Care
Tax ID 412001178052
Acceptable Financing Cash, FHA, VA Loan, Other, Rural Development, MSHDA, Conventional
Listing Terms Cash, FHA, VA Loan, Other, Rural Development, MSHDA, Conventional
Read Less
Want to know what your home might be worth? Contact us for a FREE valuation!

Our team is ready to help you sell your home for the highest possible price ASAP






