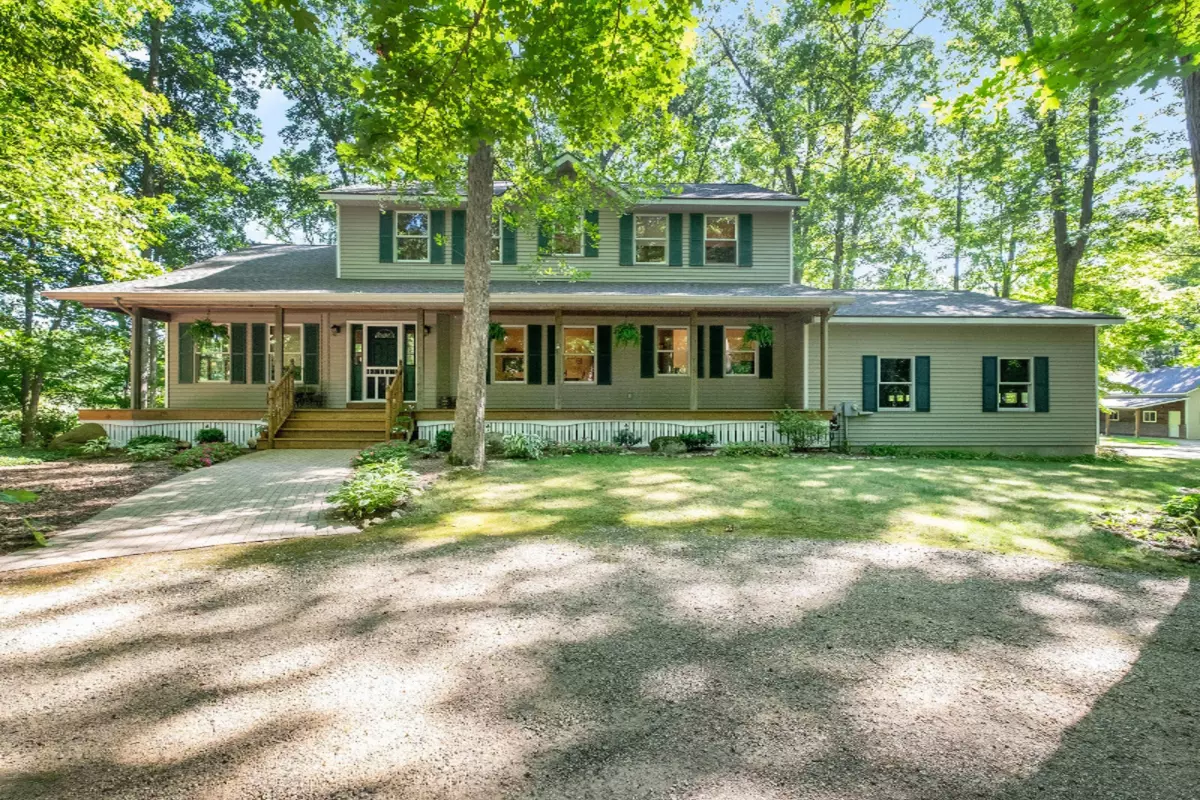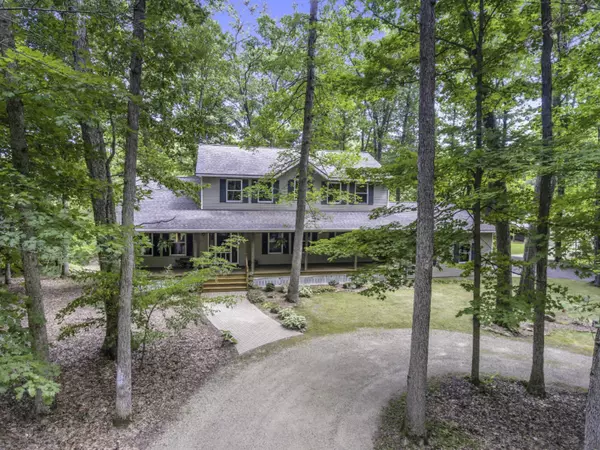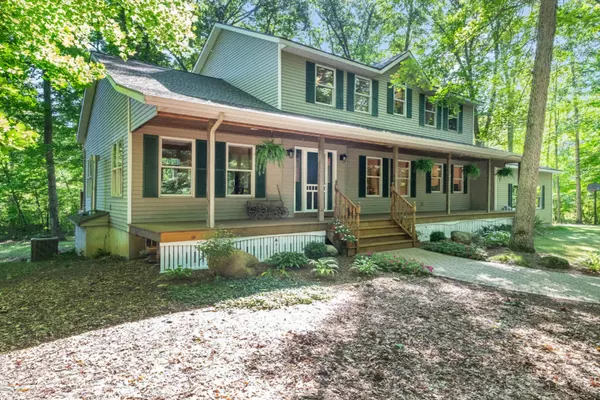$499,000
$499,000
For more information regarding the value of a property, please contact us for a free consultation.
7345 Valhalla SE Drive Alto, MI 49302
5 Beds
4 Baths
2,536 SqFt
Key Details
Sold Price $499,000
Property Type Single Family Home
Sub Type Single Family Residence
Listing Status Sold
Purchase Type For Sale
Square Footage 2,536 sqft
Price per Sqft $196
Municipality Caledonia Twp
MLS Listing ID 19042753
Sold Date 01/09/20
Style Traditional
Bedrooms 5
Full Baths 4
HOA Y/N true
Originating Board Michigan Regional Information Center (MichRIC)
Year Built 1996
Annual Tax Amount $3,308
Tax Year 2019
Lot Size 4.330 Acres
Acres 4.33
Lot Dimensions irregular
Property Description
This amazing 5 bedroom, 4 bathroom home w/3 stall attached garage and pole barn rests on approx 4.33 wooded acres. This home is in the Caledonia School District and is found at the end of quiet private drive. The main floor features open floor plan, 9 foot ceilings w/14 foot cathedrals in living room, spacious eating area, large kitchen, sliders to a beautiful large back deck, formal dining room, bedroom , mudroom, full bathroom and laundry area. The upper level features Master bedroom, Master bathroom, 3 more spacious bedrooms & 3rd full bathroom. The finished LL walkout basement w/kitchen, family room, w/fireplace, rec room, 4th full bath, den area or office & plenty of storage. The exterior of the home offers a beautiful private, park like setting w/mature trees, pond, creek & wildlife that can be enjoyed from the full length covered front porch or the massive 12 ft x 52 ft deck on back of the house. Underground fence surrounds the yard. Large 30' x 52' heated pole barn w/12 ft ceilings & full length lean-to. Deeded 50 ft easement to Thornapple River. $50K pole barn, new roof, new furnace/AC, new water heater, new deck, new flooring plus so much more.. Visit this house today! a beautiful private, park like setting w/mature trees, pond, creek & wildlife that can be enjoyed from the full length covered front porch or the massive 12 ft x 52 ft deck on back of the house. Underground fence surrounds the yard. Large 30' x 52' heated pole barn w/12 ft ceilings & full length lean-to. Deeded 50 ft easement to Thornapple River. $50K pole barn, new roof, new furnace/AC, new water heater, new deck, new flooring plus so much more.. Visit this house today!
Location
State MI
County Kent
Area Grand Rapids - G
Direction 68th East to Alaska Avenue North to Valhalla West to home
Body of Water Pond
Rooms
Other Rooms Pole Barn
Basement Walk Out
Interior
Interior Features Ceiling Fans, Garage Door Opener, Wood Floor, Kitchen Island, Eat-in Kitchen, Pantry
Heating Forced Air, Natural Gas
Cooling Central Air
Fireplaces Number 1
Fireplaces Type Family
Fireplace true
Appliance Disposal
Exterior
Exterior Feature Fenced Back, Deck(s)
Parking Features Attached, Paved
Garage Spaces 3.0
Waterfront Description Deeded Access,Pond
View Y/N No
Street Surface Paved
Garage Yes
Building
Lot Description Wooded, Cul-De-Sac
Story 3
Sewer Septic System
Water Well
Architectural Style Traditional
Structure Type Vinyl Siding
New Construction No
Schools
School District Caledonia
Others
HOA Fee Include Snow Removal
Tax ID 412303326026
Acceptable Financing Cash, Conventional
Listing Terms Cash, Conventional
Read Less
Want to know what your home might be worth? Contact us for a FREE valuation!

Our team is ready to help you sell your home for the highest possible price ASAP







