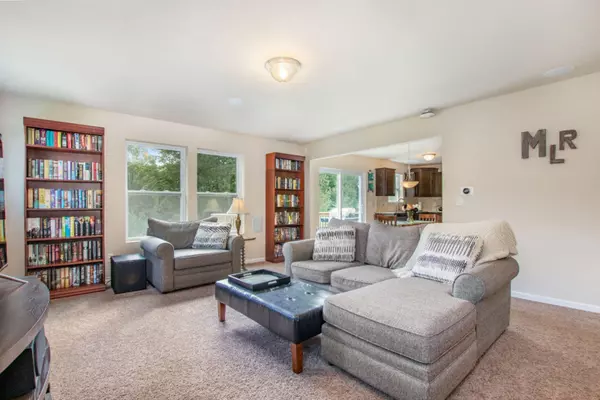$250,000
For more information regarding the value of a property, please contact us for a free consultation.
9256 Pier Place West Olive, MI 49460
4 Beds
3 Baths
1,840 SqFt
Key Details
Property Type Single Family Home
Sub Type Single Family Residence
Listing Status Sold
Purchase Type For Sale
Square Footage 1,840 sqft
Price per Sqft $133
Municipality Port Sheldon Twp
MLS Listing ID 19044937
Sold Date 12/20/19
Style Colonial
Bedrooms 4
Full Baths 2
Half Baths 1
HOA Fees $26/qua
HOA Y/N true
Year Built 2016
Annual Tax Amount $2,656
Tax Year 2019
Lot Size 0.371 Acres
Acres 0.37
Lot Dimensions 68x163x138x150
Property Sub-Type Single Family Residence
Property Description
Welcome home! This beautiful 4 bed, 2.5 bath home in West Ottawa Schools is in immaculate condition! The open-concept main level features a spacious, sunlit living room opening to the dining area and gorgeous kitchen with stainless steel appliances, granite countertops, tile backsplash and attached mudroom with convenient built-in cubby storage. All four bedrooms, including the master suite with massive walk-in closet, are located upstairs. The unfinished walkout level provides potential for additional living space, beds, and has a full bath roughed in. Outside, you'll find the attached deck leading down to a spacious patio, perfect for entertaining, surrounded by beautiful professional landscaping with aluminum trim and river rock. Finally, the garage is fully finished with epoxy floors! TradeWinds is a beautiful, centrally-located community! Just 12 minutes from downtown Grand Haven, 10 minutes from Holland, and near US 31, this community provides quick access to all the amenities of West Michigan's lakeshore. Call today to make this spectacular house your home! TradeWinds is a beautiful, centrally-located community! Just 12 minutes from downtown Grand Haven, 10 minutes from Holland, and near US 31, this community provides quick access to all the amenities of West Michigan's lakeshore. Call today to make this spectacular house your home!
Location
State MI
County Ottawa
Area Holland/Saugatuck - H
Direction From I-196 westbound towards Holland take exit #55/Byron Rd/Bus I-196, west on bus I-196 to US 31, North on US 31 to Stanton St, East on Stanton St to Winterberry Dr, north on Winterberry Dr.
Rooms
Basement Walk-Out Access
Interior
Interior Features Garage Door Opener
Heating Forced Air
Cooling Central Air
Fireplace false
Window Features Low-Emissivity Windows,Screens,Insulated Windows
Appliance Dishwasher, Disposal, Dryer, Microwave, Oven, Range, Refrigerator, Washer
Exterior
Parking Features Attached
Garage Spaces 2.0
Utilities Available Phone Available, Natural Gas Available, Electricity Available, Cable Available, Natural Gas Connected
View Y/N No
Roof Type Composition
Street Surface Paved
Porch Deck
Garage Yes
Building
Story 2
Sewer Public
Water Public
Architectural Style Colonial
Structure Type Stone,Vinyl Siding
New Construction No
Schools
School District West Ottawa
Others
HOA Fee Include Other
Tax ID 701101269004
Acceptable Financing Cash, FHA, VA Loan, Conventional
Listing Terms Cash, FHA, VA Loan, Conventional
Read Less
Want to know what your home might be worth? Contact us for a FREE valuation!

Our team is ready to help you sell your home for the highest possible price ASAP
Bought with Coldwell Banker Woodland Schmidt







