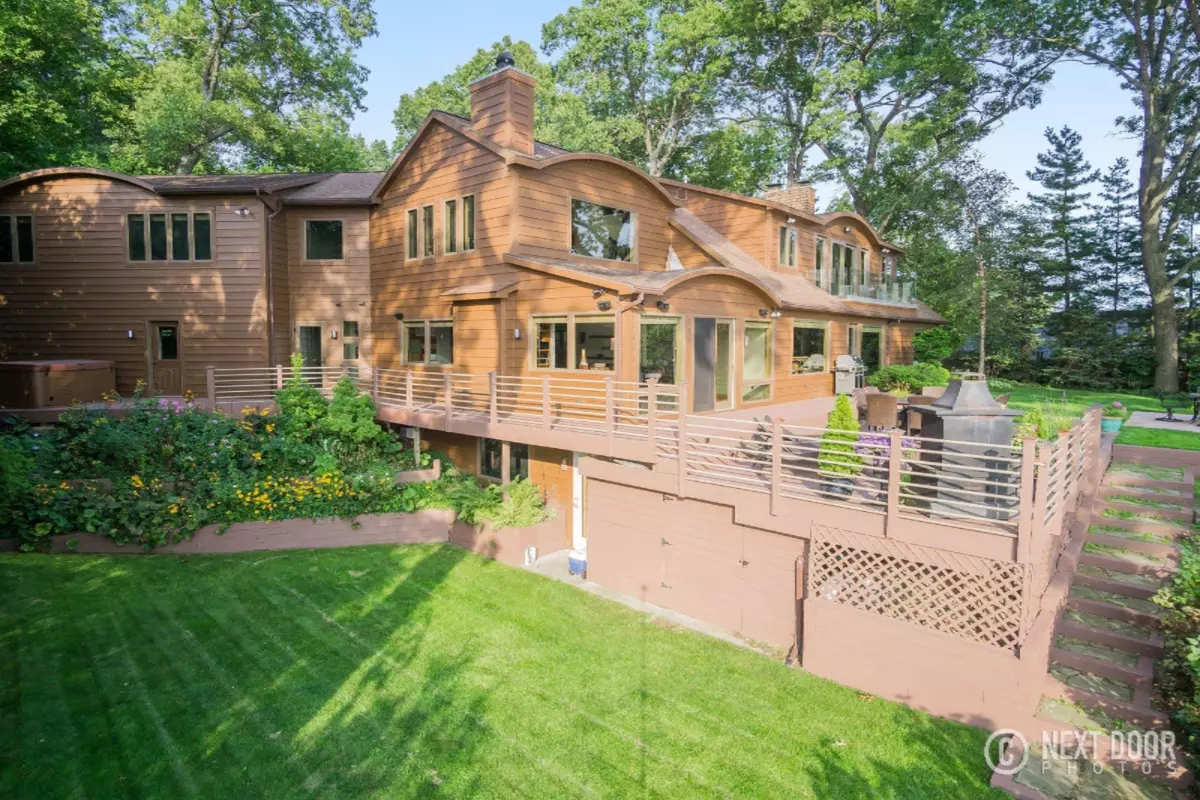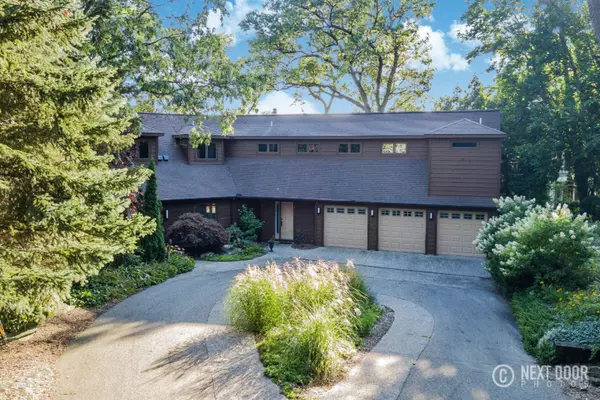$1,200,000
$1,399,000
14.2%For more information regarding the value of a property, please contact us for a free consultation.
15800 Ridge Lane Spring Lake, MI 49456
5 Beds
6 Baths
5,750 SqFt
Key Details
Sold Price $1,200,000
Property Type Single Family Home
Sub Type Single Family Residence
Listing Status Sold
Purchase Type For Sale
Square Footage 5,750 sqft
Price per Sqft $208
Municipality Spring Lake Twp
MLS Listing ID 19050712
Sold Date 12/16/19
Style Other
Bedrooms 5
Full Baths 5
Half Baths 1
HOA Y/N true
Originating Board Michigan Regional Information Center (MichRIC)
Year Built 1920
Annual Tax Amount $28,939
Tax Year 2019
Lot Size 0.810 Acres
Acres 0.81
Lot Dimensions 58x300x144x300x62x149x13
Property Description
The best view on Spring Lake perched high above the water w/ 144 feet of private main body frontage & a cruiser dock fitted w/ electric power. Completely remodeled in 2005 w/ a 3,000 sq ft addition, no expense was spared at every turn. Entering the gourmet kitchen you will find Wolf double ovens, Viking cooktop, and a zubzero fridge. The home is equipped w/ 3 wood burning & 1 gas fireplace. 7,550 sq ft of living space boasting 3 living areas, 5 bedrooms, a massive workout room overlooking the water, walk in refrigerated wine room, & 2 wet bars each w/ a mini fridge & ice machine makes this home an amazing place to raise a family & entertain! Outside reveals extensive landscape, multiple decks to enjoy the view, & 2 grassy areas to play & gather in this amazing family neighborhood.
Location
State MI
County Ottawa
Area North Ottawa County - N
Direction Fruitport Rd., to Connelly, W on Oakwood, S on Ridge Lane.
Body of Water Spring Lake
Rooms
Basement Walk Out
Interior
Interior Features Ceiling Fans, Ceramic Floor, Garage Door Opener, Hot Tub Spa, Humidifier, Security System, Stone Floor, Wet Bar, Wood Floor, Kitchen Island, Eat-in Kitchen
Heating Forced Air, Natural Gas
Cooling Central Air
Fireplaces Number 4
Fireplaces Type Rec Room, Primary Bedroom, Living, Family
Fireplace true
Window Features Low Emissivity Windows,Garden Window(s),Window Treatments
Appliance Dryer, Washer, Disposal, Built in Oven, Cook Top, Dishwasher, Microwave, Refrigerator
Exterior
Exterior Feature Fenced Back, Porch(es), Patio, Deck(s)
Parking Features Attached, Paved
Garage Spaces 3.0
Community Features Lake
Utilities Available Phone Available, Public Water Available, Natural Gas Available, Electric Available, Cable Available, Broadband Available, Phone Connected, Natural Gas Connected, Cable Connected
Amenities Available Other
Waterfront Description All Sports,Dock,Private Frontage
View Y/N No
Street Surface Paved
Garage Yes
Building
Lot Description Wooded
Story 2
Sewer Septic System
Water Public
Architectural Style Other
Structure Type Wood Siding
New Construction No
Schools
School District Spring Lake
Others
Tax ID 700311380014
Acceptable Financing Cash, Conventional
Listing Terms Cash, Conventional
Read Less
Want to know what your home might be worth? Contact us for a FREE valuation!

Our team is ready to help you sell your home for the highest possible price ASAP






