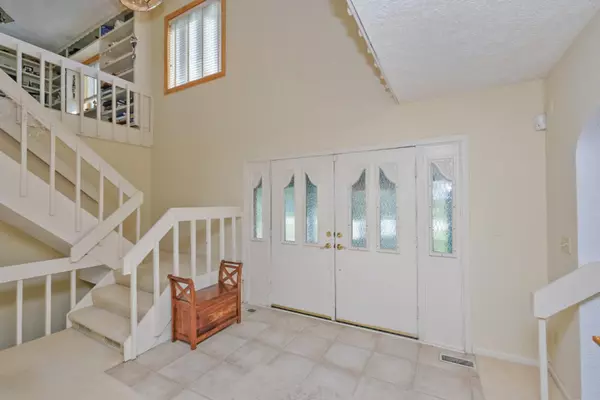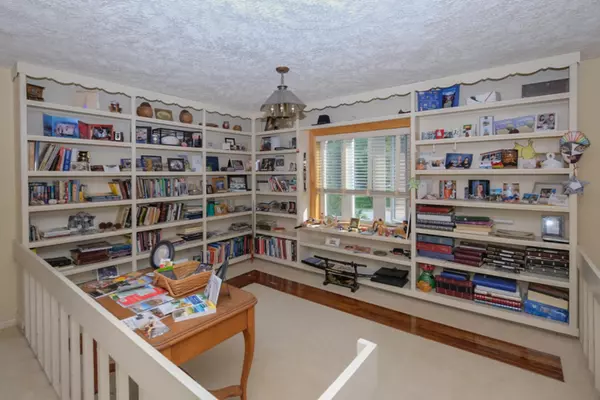$264,900
$269,900
1.9%For more information regarding the value of a property, please contact us for a free consultation.
2061 116th Avenue Allegan, MI 49010
4 Beds
4 Baths
4,437 SqFt
Key Details
Sold Price $264,900
Property Type Single Family Home
Sub Type Single Family Residence
Listing Status Sold
Purchase Type For Sale
Square Footage 4,437 sqft
Price per Sqft $59
Municipality Watson Twp
MLS Listing ID 19046498
Sold Date 10/28/19
Style Tudor
Bedrooms 4
Full Baths 3
Half Baths 1
Originating Board Michigan Regional Information Center (MichRIC)
Year Built 1942
Annual Tax Amount $2,281
Tax Year 2019
Lot Size 4.600 Acres
Acres 4.6
Lot Dimensions 461x472x461x472
Property Description
Spacious home ! Plenty of space & ideal for entertaining ... Over 4500 finished square feet. Large gourmet kitchen with craft maid cabinets, large center island plus eating area with sliding doors to the multi-level decks. Approximately 4.6 acres with apple & cherry trees. Brick fireplace in living room and also sunken fireplace in the upper level 26x25' family room with wet bar. Part of the home has separate living area for the more independent family members. Master suite has brick fireplace. Main floor office & upper level library or study area. .
Location
State MI
County Allegan
Area Greater Kalamazoo - K
Direction 131 to Allegan exit (M-222, aka 116th Ave) West 4 miles to home on north side. Soon after passing 20th . From Allegan: Grand St, East to home about 8 minutes.
Rooms
Basement Full
Interior
Interior Features Central Vacuum, Garage Door Opener, Guest Quarters, LP Tank Rented, Water Softener/Owned, Wet Bar, Kitchen Island, Eat-in Kitchen, Pantry
Heating Propane, Forced Air
Cooling Wall Unit(s), Central Air
Fireplaces Number 3
Fireplaces Type Primary Bedroom, Living, Family
Fireplace true
Appliance Dishwasher, Range, Refrigerator
Exterior
Parking Features Attached, Paved
Garage Spaces 2.0
View Y/N No
Roof Type Composition
Street Surface Paved
Garage Yes
Building
Lot Description Garden
Story 2
Sewer Septic System
Water Well
Architectural Style Tudor
New Construction No
Schools
School District Martin
Others
Tax ID 032302001100
Acceptable Financing Cash, Conventional
Listing Terms Cash, Conventional
Read Less
Want to know what your home might be worth? Contact us for a FREE valuation!

Our team is ready to help you sell your home for the highest possible price ASAP







