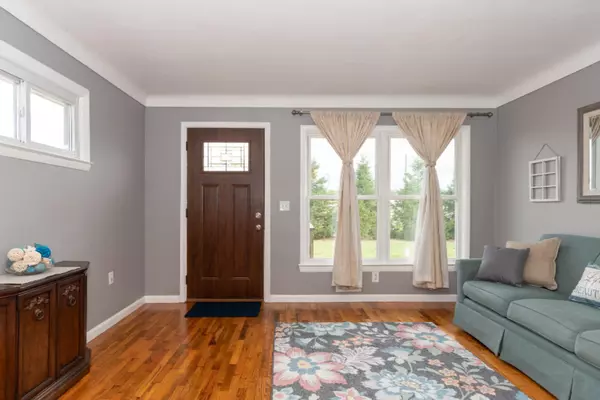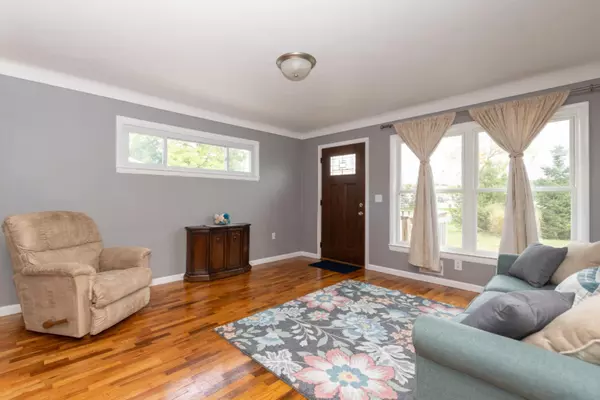$195,000
$189,900
2.7%For more information regarding the value of a property, please contact us for a free consultation.
1120 102nd Avenue Plainwell, MI 49080
4 Beds
2 Baths
2,058 SqFt
Key Details
Sold Price $195,000
Property Type Single Family Home
Sub Type Single Family Residence
Listing Status Sold
Purchase Type For Sale
Square Footage 2,058 sqft
Price per Sqft $94
Municipality Gun Plain Twp
MLS Listing ID 19048015
Sold Date 11/11/19
Style Tri-Level
Bedrooms 4
Full Baths 2
Originating Board Michigan Regional Information Center (MichRIC)
Year Built 1949
Annual Tax Amount $2,371
Tax Year 2019
Lot Size 0.360 Acres
Acres 0.36
Lot Dimensions 93 x 167
Property Description
Beautifully updated tri level on a double lot with detached garage. Square footage is abundant in this 4 BR 2 BA home. Gorgeous front door welcomes you inside where you can delight in the original refinished hardwood flooring, new kitchen and bathrooms. Open to the living area, the kitchen island is the focal point. Perfect functional angles between the stainless appliances and the island which is well-lit with pendant fixtures. Roomy laundry room with sorting/folding area and storage. Ample master bedroom with closet built-ins.Stone walk in shower with glass enclosure adds a touch of modern to this late 40's home. New slider off upper floor area onto a lovely new deck. There's a den/rec space off the rear of the home plus a finished family room in the lower level. Nice size lot as well
Location
State MI
County Allegan
Area Greater Kalamazoo - K
Direction M89 West from 131, Turn south onto 12th St. Turn east onto 102nd. Home on south side of road.
Rooms
Basement Crawl Space, Daylight, Partial
Interior
Interior Features Ceiling Fans, Kitchen Island, Eat-in Kitchen, Pantry
Heating Forced Air, Natural Gas
Cooling Central Air
Fireplace false
Window Features Low Emissivity Windows
Appliance Dryer, Washer, Dishwasher, Microwave, Range, Refrigerator
Exterior
Parking Features Unpaved
Garage Spaces 2.0
Utilities Available Electricity Connected, Natural Gas Connected, Cable Connected
View Y/N No
Roof Type Composition
Topography {Level=true}
Street Surface Paved
Garage Yes
Building
Story 2
Sewer Septic System
Water Well
Architectural Style Tri-Level
New Construction No
Schools
School District Plainwell
Others
Tax ID 030816000300
Acceptable Financing Cash, FHA, VA Loan, Rural Development, Conventional
Listing Terms Cash, FHA, VA Loan, Rural Development, Conventional
Read Less
Want to know what your home might be worth? Contact us for a FREE valuation!

Our team is ready to help you sell your home for the highest possible price ASAP






