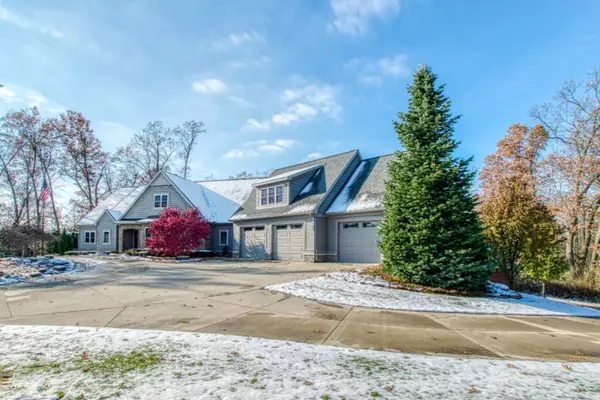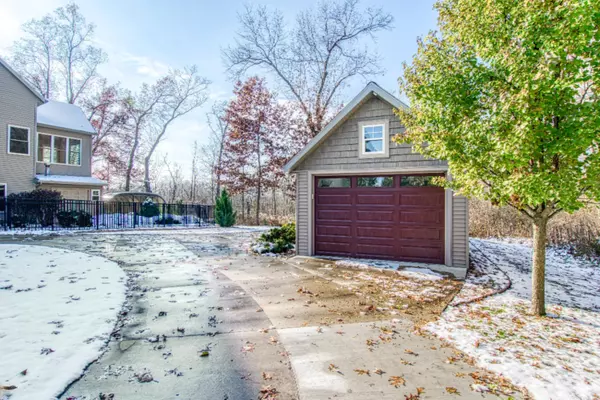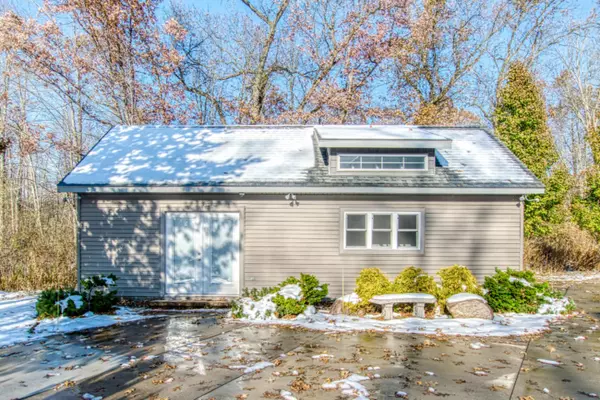$675,000
$695,000
2.9%For more information regarding the value of a property, please contact us for a free consultation.
9211 Trafalgar SE Drive Alto, MI 49302
5 Beds
5 Baths
6,203 SqFt
Key Details
Sold Price $675,000
Property Type Single Family Home
Sub Type Single Family Residence
Listing Status Sold
Purchase Type For Sale
Square Footage 6,203 sqft
Price per Sqft $108
Municipality Caledonia Twp
MLS Listing ID 19054401
Sold Date 12/27/19
Style Ranch
Bedrooms 5
Full Baths 4
Half Baths 1
HOA Y/N false
Originating Board Michigan Regional Information Center (MichRIC)
Year Built 2009
Annual Tax Amount $7,627
Tax Year 2019
Lot Size 2.560 Acres
Acres 2.56
Lot Dimensions 147x320x119x287x398x123
Property Description
Unique & exquisite, this spectacular property offers a complete entertaining retreat. A fabulous spot to relax with friends & family, or instead hide out from the busy world in a private paradise tucked amongst the all the trees & natural wildlife. There are SO MANY expected SURPRISES. Starting in the backyard with the ability to convert the beautiful outdoor swimming pool & spa back & forth into an indoor year-round destination with a retractable DOME specially imported from Europe. Then there is a fabulous SPANCRETE GARAGE - 3 upper stalls with granite floor finish plus heated lower garage underneath for additional vehicles, hobbies or home business. That PLUS a CARRIAGE HOUSE for larger toys. Casual elegance carries inside & out with refined selections & impressive infrastructure.
Location
State MI
County Kent
Area Grand Rapids - G
Direction E on 66th from Whitneyville, S on McCords, quick E on 68th to Chancery DR, N into Blacksone to Trafalgar DR, left to house (end of cul-de-sac)
Rooms
Other Rooms Other
Basement Walk Out
Interior
Interior Features Ceramic Floor, Garage Door Opener, Generator, Guest Quarters, Hot Tub Spa, Security System, Wet Bar, Wood Floor, Kitchen Island, Eat-in Kitchen
Heating Radiant, Forced Air, Geothermal, Natural Gas
Cooling Central Air
Fireplaces Number 2
Fireplaces Type Wood Burning, Gas Log, Living
Fireplace true
Appliance Dryer, Washer, Built in Oven, Cook Top, Dishwasher, Microwave, Refrigerator
Exterior
Parking Features Attached, Paved
Garage Spaces 5.0
Pool Indoor, Outdoor/Inground
Amenities Available Other
View Y/N No
Street Surface Paved
Handicap Access Accessible Bath Sink, Accessible Mn Flr Bedroom, Accessible Mn Flr Full Bath, Covered Entrance, Low Threshold Shower, Accessible Entrance
Garage Yes
Building
Lot Description Cul-De-Sac, Garden, Waterfall
Story 2
Sewer Public Sewer
Water Well
Architectural Style Ranch
New Construction No
Schools
School District Caledonia
Others
Tax ID 412301380009
Acceptable Financing Cash, Conventional
Listing Terms Cash, Conventional
Read Less
Want to know what your home might be worth? Contact us for a FREE valuation!

Our team is ready to help you sell your home for the highest possible price ASAP







