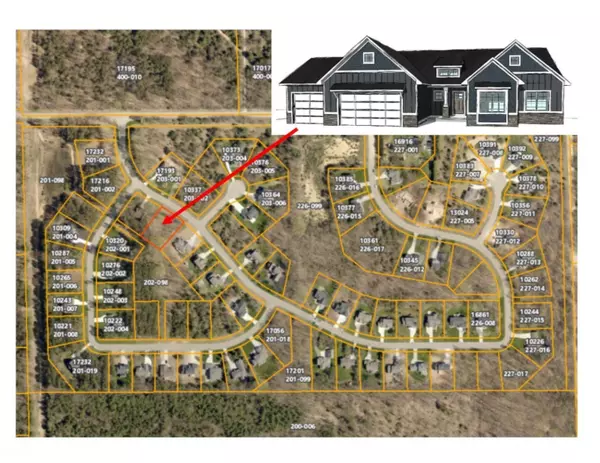$399,900
For more information regarding the value of a property, please contact us for a free consultation.
0 Mapleridge Drive #Lot 64 West Olive, MI 49460
3 Beds
3 Baths
1,721 SqFt
Key Details
Property Type Single Family Home
Sub Type Single Family Residence
Listing Status Sold
Purchase Type For Sale
Square Footage 1,721 sqft
Price per Sqft $254
Municipality Grand Haven Twp
MLS Listing ID 19054488
Sold Date 06/19/20
Style Ranch
Bedrooms 3
Full Baths 2
Half Baths 1
Year Built 2019
Tax Year 2019
Lot Size 0.500 Acres
Acres 0.5
Lot Dimensions 131 x 174 x 117 x 171
Property Sub-Type Single Family Residence
Property Description
Hurry to secure this new build in Lakeshore Woods and work with the design team at Baumann Building to make the selections for this home. The 'Big Star' ranch floor plan is one of our most popular plans and won the ''Best Kitchen'' award in the Parade of Homes last year. The interior photos as well as the video walk through are of a similar home recently completed so there will be minor differences. One member of selling entitiy is a Licensed Real Estate Agent in Michigan.
Location
State MI
County Ottawa
Area North Ottawa County - N
Direction Lakshore Drive North to Pierce Street. East on Pierce to Mapleridge Drive, South on Mapleridge to Address.
Rooms
Basement Daylight
Interior
Heating Forced Air
Cooling Central Air
Fireplaces Number 1
Fireplaces Type Gas Log, Living Room
Fireplace true
Appliance Dishwasher, Microwave, Range, Refrigerator
Exterior
Parking Features Attached
Garage Spaces 3.0
View Y/N No
Garage Yes
Building
Story 1
Sewer Septic Tank
Water Public
Architectural Style Ranch
Structure Type Vinyl Siding
New Construction Yes
Schools
School District Grand Haven
Others
Tax ID 700733202013
Acceptable Financing Cash, FHA, VA Loan, Conventional
Listing Terms Cash, FHA, VA Loan, Conventional
Read Less
Want to know what your home might be worth? Contact us for a FREE valuation!

Our team is ready to help you sell your home for the highest possible price ASAP
Bought with West Edge Real Estate







