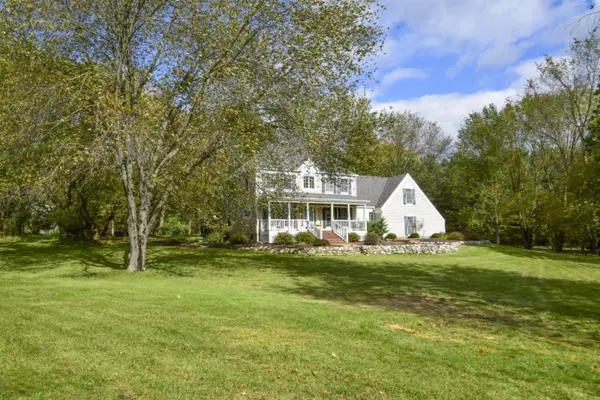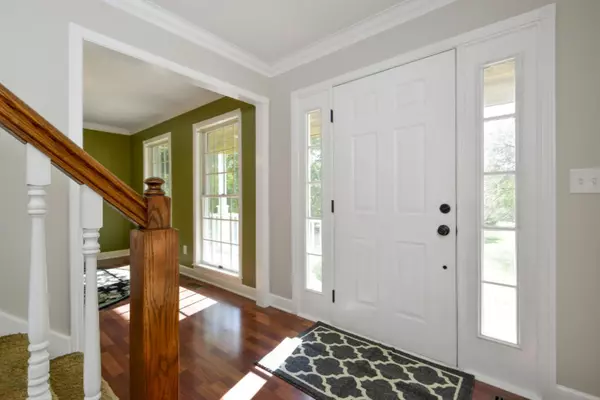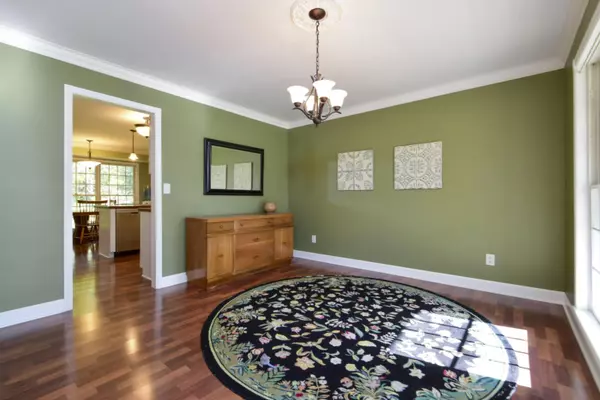$339,000
$329,900
2.8%For more information regarding the value of a property, please contact us for a free consultation.
7150 Roguewood NE Drive Belmont, MI 49306
4 Beds
4 Baths
2,880 SqFt
Key Details
Sold Price $339,000
Property Type Single Family Home
Sub Type Single Family Residence
Listing Status Sold
Purchase Type For Sale
Square Footage 2,880 sqft
Price per Sqft $117
Municipality Plainfield Twp
MLS Listing ID 19050452
Sold Date 11/13/19
Style Traditional
Bedrooms 4
Full Baths 3
Half Baths 1
Originating Board Michigan Regional Information Center (MichRIC)
Year Built 1990
Annual Tax Amount $3,938
Tax Year 2019
Lot Size 2.600 Acres
Acres 2.6
Property Description
Fabulous home in Rockford Schools on 2.6 acres near Rogue River and a few minute walk to White Pine Trail. Ride your bike up to Rockford on the trail for ice cream or head down to the Score for dinner which is about a 5 minute drive. This 4 bedroom, 4 bath home has so many great spaces including the 4th bedroom/rec room over the garage with its own private bath. Lovely master suite with sitting area and private bath, 2nd and 3rd bedrooms share a Jack & Jill bath with each bedroom having their own private granite vanity. The three main baths have been freshened and remodeled.The outdoor space is as great as the inside with a lovely welcoming front porch that would be great for summer time beverages on the porch swing.The huge back deck adds to the entertainment value of this home. New Paint throughout much of the home.Newer roof and furnace. You get Rockford Schools, 2.6 acres, close to shopping, bike/walking trails, currently almost 2900 sq feet of living space with the possibility for over 4000 sq feet when basement is finished. So much home in a great location! A true Gem!!
Location
State MI
County Kent
Area Grand Rapids - G
Direction Northland drive to Rogue River W to Packer, N to Roguewood Dr. On the corner of Roguewood and Packer.
Rooms
Basement Full
Interior
Interior Features Ceiling Fans, Garage Door Opener, Water Softener/Owned, Eat-in Kitchen, Pantry
Heating Forced Air, Natural Gas
Cooling Central Air
Fireplace false
Appliance Dryer, Washer, Disposal, Dishwasher, Oven, Refrigerator
Exterior
Parking Features Attached, Paved
Garage Spaces 3.0
Utilities Available Telephone Line, Cable Connected, Natural Gas Connected
View Y/N No
Roof Type Composition, Other
Street Surface Paved
Garage Yes
Building
Lot Description Wooded, Corner Lot
Story 2
Sewer Septic System
Water Well
Architectural Style Traditional
New Construction No
Schools
School District Rockford
Others
Tax ID 411010426017
Acceptable Financing Cash, FHA, Rural Development, Conventional
Listing Terms Cash, FHA, Rural Development, Conventional
Read Less
Want to know what your home might be worth? Contact us for a FREE valuation!

Our team is ready to help you sell your home for the highest possible price ASAP






