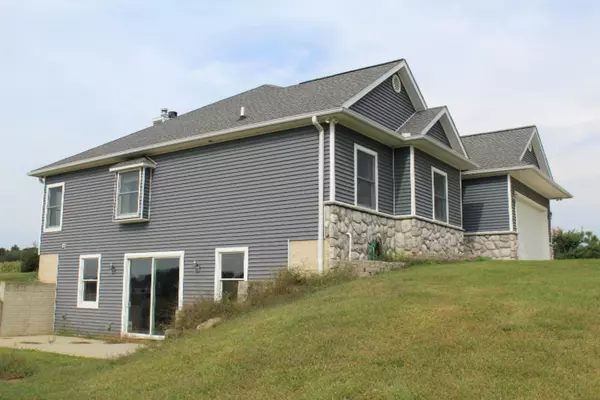$297,000
$304,000
2.3%For more information regarding the value of a property, please contact us for a free consultation.
14713 Waterloo Munith Road Grass Lake, MI 49240
3 Beds
2 Baths
1,664 SqFt
Key Details
Sold Price $297,000
Property Type Single Family Home
Sub Type Single Family Residence
Listing Status Sold
Purchase Type For Sale
Square Footage 1,664 sqft
Price per Sqft $178
Municipality Waterloo Twp
MLS Listing ID 19044221
Sold Date 11/18/19
Style Ranch
Bedrooms 3
Full Baths 2
Originating Board Michigan Regional Information Center (MichRIC)
Year Built 2006
Annual Tax Amount $2,871
Tax Year 2018
Lot Size 5.370 Acres
Acres 5.37
Lot Dimensions Irregular
Property Description
Country living at it's finest! This stunning ranch home built in 2006, sits on over 5 acres and features 3 bedrooms, 2 full baths and a partially finished walkout basement! There are gorgeous new hickory hardwoods throughout, a large kitchen with ample cupboard space, beautiful cathedral ceilings, a fireplace, large office area off the living room, main floor laundry and main floor master with walk in closet and en-suite which has a large jet tub and a huge walk in shower. There is a fenced in portion of the yard for pets, new water softner, forced air furnace and there is also a wood burner which can heat the whole house if you would like to cut your natural gas bill down during the winter months. Basement is framed and ready to finish! Come see it today before it's gone!
Location
State MI
County Jackson
Area Jackson County - Jx
Direction I-94 to exit 150, head NORTH on MT Hope Rd, turn right onto Reithmiller Rd, then right onto Waterloo Munith Rd, Home is on the right hand side.
Rooms
Basement Walk Out, Full
Interior
Heating Forced Air, Natural Gas
Cooling Central Air
Fireplaces Number 1
Fireplaces Type Living
Fireplace true
Window Features Replacement
Appliance Dishwasher, Oven, Range, Refrigerator
Exterior
Parking Features Attached
Garage Spaces 2.0
Utilities Available Natural Gas Connected
View Y/N No
Roof Type Composition
Street Surface Paved
Garage Yes
Building
Story 1
Sewer Septic System
Water Well
Architectural Style Ranch
New Construction No
Schools
School District Chelsea
Others
Tax ID 000052620000217
Acceptable Financing Cash, FHA, VA Loan, Conventional
Listing Terms Cash, FHA, VA Loan, Conventional
Read Less
Want to know what your home might be worth? Contact us for a FREE valuation!

Our team is ready to help you sell your home for the highest possible price ASAP






