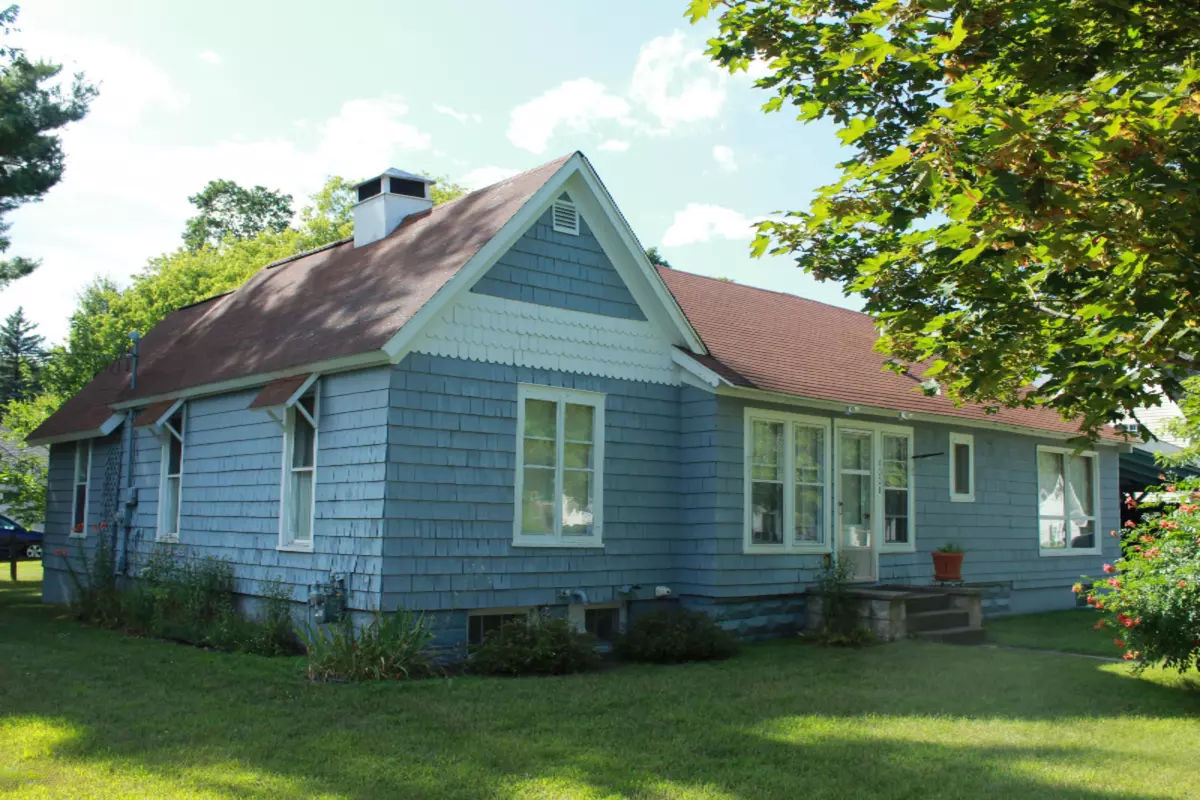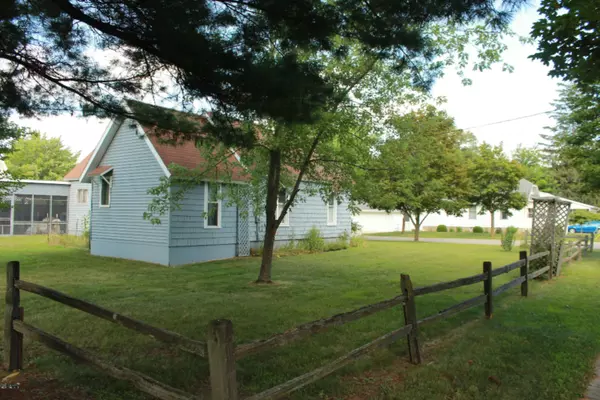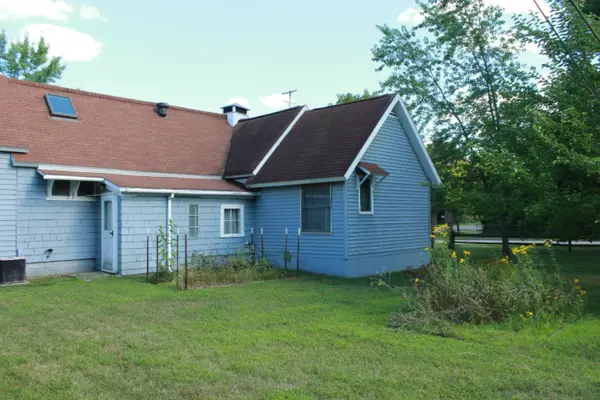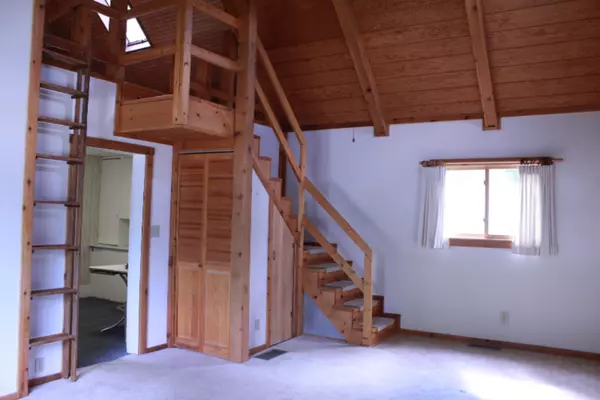$68,000
$79,900
14.9%For more information regarding the value of a property, please contact us for a free consultation.
1001 Maple Street Clare, MI 48617
3 Beds
2 Baths
1,650 SqFt
Key Details
Sold Price $68,000
Property Type Single Family Home
Sub Type Single Family Residence
Listing Status Sold
Purchase Type For Sale
Square Footage 1,650 sqft
Price per Sqft $41
Municipality Out of Area
MLS Listing ID 19039759
Sold Date 12/02/19
Style Cape Cod
Bedrooms 3
Full Baths 1
Half Baths 1
Originating Board Michigan Regional Information Center (MichRIC)
Year Built 1920
Annual Tax Amount $1,181
Tax Year 2018
Lot Size 9,583 Sqft
Acres 0.22
Lot Dimensions 87x110
Property Description
**OPEN HOUSE Sunday, August 18, 2:00-4:00PM** Welcome home to this spacious ranch home on a corner lot! This home has plenty of space with cathedral ceilings and stairway in the living room, leading to a loft. Two bedrooms on the main floor, plus a bonus room in the back of the home. Main level laundry is available and also hook ups in the basement for buyer's choice. There are many unique features to this 100 year old home including built in bookshelves, custom trim work, carport with breezeway, detached garage, brick patio, garden areas and additional storage in attached locations to the garage. The home also features a full basement with an additional toilet, work benches and many shelving units for easy storage. Call quickly to schedule your showing as this home won't last long!
Location
State MI
County Clare
Area Outside Michric Area - Z
Direction US 131 N to M-46 E/W Howard City-Edmore. Take exit 120. Get on US-127 N to US-127 Bus to exit 156. Continue on US-127 Bus to Maple Street. Turn left on Wheaton. Turn right on Maple
Rooms
Other Rooms Shed(s)
Basement Full
Interior
Interior Features Ceiling Fans, Water Softener/Owned, Whirlpool Tub
Heating Forced Air, Natural Gas
Cooling Central Air
Fireplace false
Window Features Window Treatments
Appliance Dryer, Washer, Range, Refrigerator
Laundry Laundry Chute
Exterior
Parking Features Paved
Garage Spaces 1.0
Utilities Available Public Water, Public Sewer, Natural Gas Connected
View Y/N No
Roof Type Composition
Street Surface Paved
Garage Yes
Building
Lot Description Sidewalk, Corner Lot, Garden
Story 2
Sewer Public Sewer
Water Public
Architectural Style Cape Cod
New Construction No
Schools
School District Out Of Swmric Area
Others
Tax ID 05103420317
Acceptable Financing Cash, FHA, VA Loan, Conventional
Listing Terms Cash, FHA, VA Loan, Conventional
Read Less
Want to know what your home might be worth? Contact us for a FREE valuation!

Our team is ready to help you sell your home for the highest possible price ASAP






