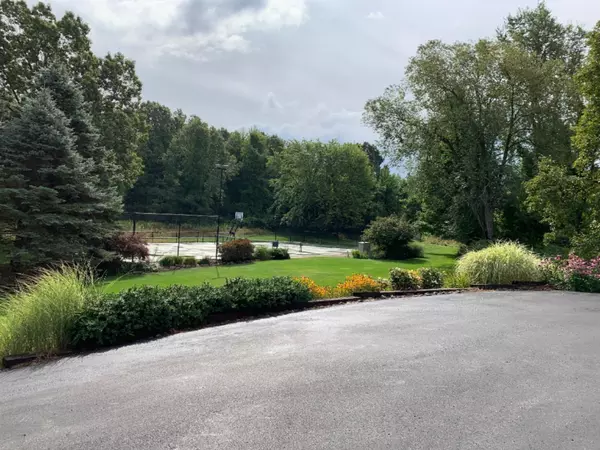$488,000
$524,900
7.0%For more information regarding the value of a property, please contact us for a free consultation.
4030 Hilton SE Avenue Lowell, MI 49331
6 Beds
5 Baths
4,376 SqFt
Key Details
Sold Price $488,000
Property Type Single Family Home
Sub Type Single Family Residence
Listing Status Sold
Purchase Type For Sale
Square Footage 4,376 sqft
Price per Sqft $111
Municipality Lowell Twp
MLS Listing ID 19041403
Sold Date 10/16/19
Style Traditional
Bedrooms 6
Full Baths 3
Half Baths 2
Originating Board Michigan Regional Information Center (MichRIC)
Year Built 1991
Annual Tax Amount $5,026
Tax Year 2019
Lot Size 10.000 Acres
Acres 10.0
Lot Dimensions 10 acres
Property Description
Available for the first time ever this sprawling custom build executive home sits on over 10 acres of wooded property in Lowell Schools, minutes from I-96. This custom home offers nearly 5,000 square feet of living space, 6 bedrooms, 5 baths, including a mother-in-law suite with full kitchen, living room, dining, laundry, and separate staircase to the garage. Amenities include large office with built ins, hard surface countertops, 3 fireplaces, tiled showers, huge 40x80 outbuilding, tennis courts,newer furnace & roof and more. Main floor features two separate living areas. A more cozy family room with views to the wooded back yard. As well as the formal living room off front entry with large picture windows and fireplace. Schedule a private showing today!
Location
State MI
County Kent
Area Grand Rapids - G
Direction Going on Cascade East, turn left on Hilton
Rooms
Other Rooms Pole Barn
Basement Walk Out
Interior
Interior Features Water Softener/Owned, Kitchen Island
Heating Heat Pump, Electric
Cooling Central Air
Fireplaces Number 3
Fireplaces Type Rec Room, Primary Bedroom, Living
Fireplace true
Appliance Disposal, Built in Oven, Cook Top, Dishwasher
Exterior
Parking Features Attached, Paved
Garage Spaces 2.0
Utilities Available Electricity Connected
View Y/N No
Roof Type Composition
Garage Yes
Building
Story 3
Sewer Septic System
Water Well
Architectural Style Traditional
New Construction No
Schools
School District Lowell
Others
Tax ID 412020400009
Acceptable Financing Cash, Conventional
Listing Terms Cash, Conventional
Read Less
Want to know what your home might be worth? Contact us for a FREE valuation!

Our team is ready to help you sell your home for the highest possible price ASAP







