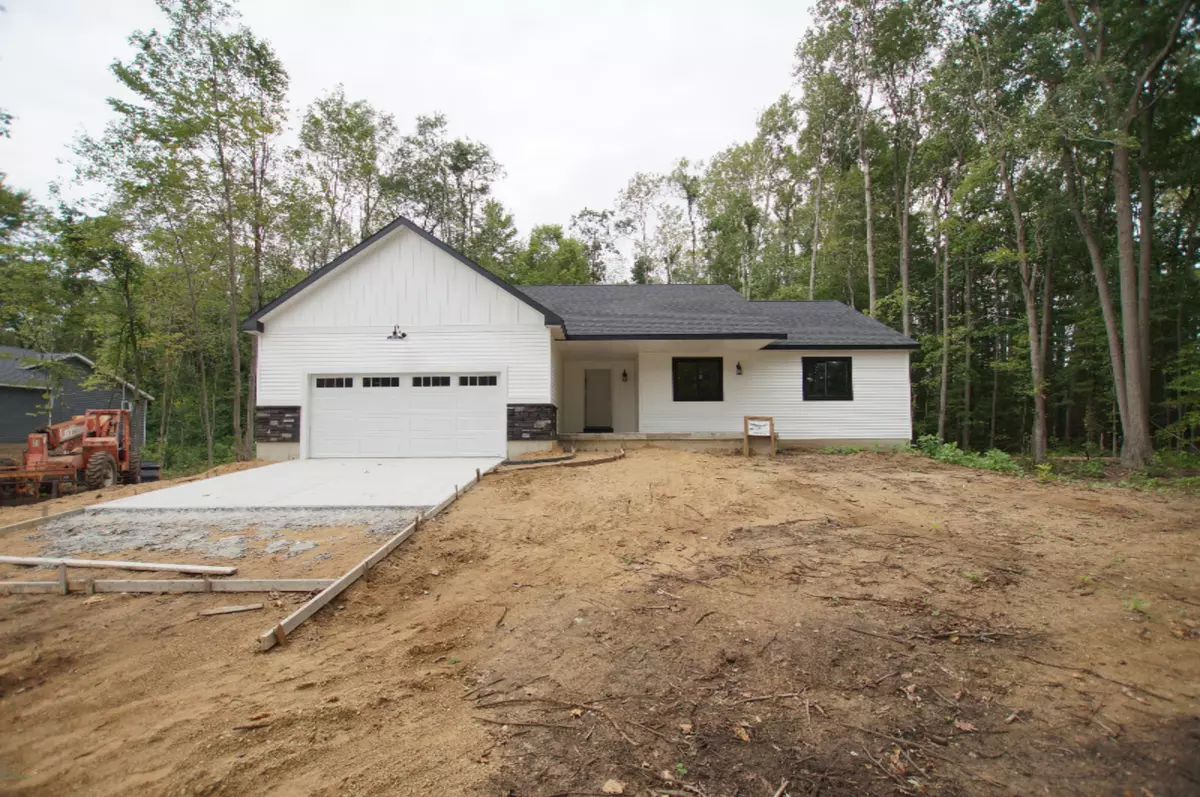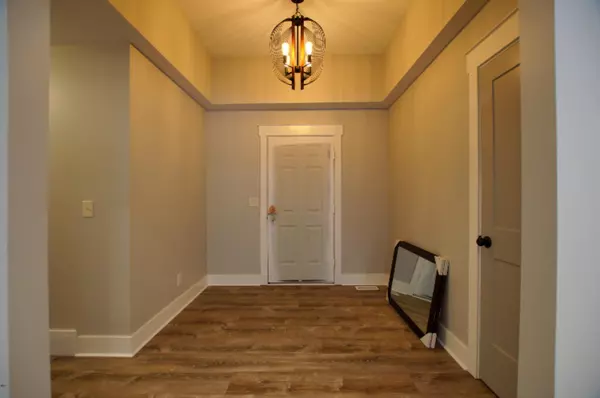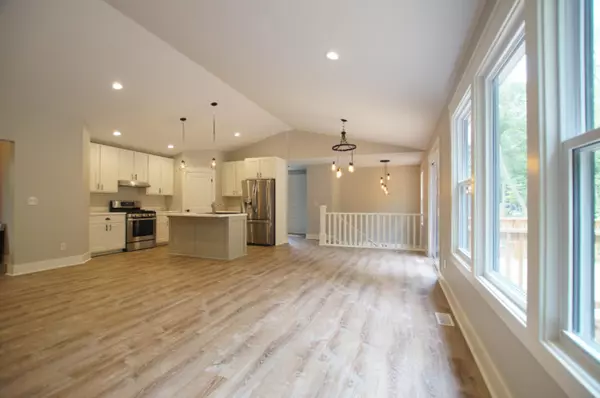$324,900
$324,900
For more information regarding the value of a property, please contact us for a free consultation.
10465 Sleeper Street Grand Haven, MI 49417
3 Beds
2 Baths
1,846 SqFt
Key Details
Sold Price $324,900
Property Type Single Family Home
Sub Type Single Family Residence
Listing Status Sold
Purchase Type For Sale
Square Footage 1,846 sqft
Price per Sqft $176
Municipality Robinson Twp
MLS Listing ID 19042244
Sold Date 10/29/19
Style Ranch
Bedrooms 3
Full Baths 2
Originating Board Michigan Regional Information Center (MichRIC)
Year Built 2019
Annual Tax Amount $1,200
Tax Year 2019
Lot Size 1.154 Acres
Acres 1.15
Lot Dimensions 150x334.59
Property Description
Phoenix Homes is pleased to announce their newest home!
This 1846 sq.ft daylight ranch with 3 beds and 2 baths is sure to impress from the commanding exterior complete with stone and a wide covered porch.Enter into the foyer with a 10 foot tray ceiling and distinguished light! Continue into the open concept living area with cathedral ceiling and Nothstar windows facing the wooded lot. The kitchen is simply gorgeous with custom built hardwood cabinentry and solid surface counters, a walk in pantry, and LG appliances.There is an eating area overlooking the large deck and the open stairway leading to the basement. The large living area is perfect for everyone to hang out together.
Off the garage is a very large mudroom with coat hooks and a closet for storage and overflow coats and shoes. All 3 bedrooms have walk in closets with wood shelving! The master bath is huge with two sinks spaced apart to give lots of room for getting ready. Master bedroom also has a tray ceiling and a spectacular view of the backyard.
The laundry room is by the bedrooms for ease of washing and putting away.
The daylight basement is wide open and is roughed in for a 3rd full bathroom! Possibilities are endless down here!
Be sure to notice the quality throughout this house and schedule your showing today! All 3 bedrooms have walk in closets with wood shelving! The master bath is huge with two sinks spaced apart to give lots of room for getting ready. Master bedroom also has a tray ceiling and a spectacular view of the backyard.
The laundry room is by the bedrooms for ease of washing and putting away.
The daylight basement is wide open and is roughed in for a 3rd full bathroom! Possibilities are endless down here!
Be sure to notice the quality throughout this house and schedule your showing today!
Location
State MI
County Ottawa
Area North Ottawa County - N
Direction Cross roads are 104th Ave and Sleeper St. Go west on Sleeper, first house on right.
Rooms
Basement Daylight, Full
Interior
Interior Features Garage Door Opener, Kitchen Island, Eat-in Kitchen, Pantry
Heating Forced Air, Natural Gas
Cooling Central Air
Fireplace false
Window Features Screens, Low Emissivity Windows, Insulated Windows
Appliance Dishwasher, Oven, Refrigerator
Exterior
Parking Features Attached, Paved
Garage Spaces 2.0
Utilities Available Natural Gas Connected
View Y/N No
Roof Type Composition
Topography {Level=true}
Street Surface Unimproved
Garage Yes
Building
Lot Description Wooded
Story 1
Sewer Septic System
Water Well
Architectural Style Ranch
New Construction Yes
Schools
School District Grand Haven
Others
Tax ID 700802200069
Acceptable Financing Cash, FHA, VA Loan, MSHDA, Conventional
Listing Terms Cash, FHA, VA Loan, MSHDA, Conventional
Read Less
Want to know what your home might be worth? Contact us for a FREE valuation!

Our team is ready to help you sell your home for the highest possible price ASAP






